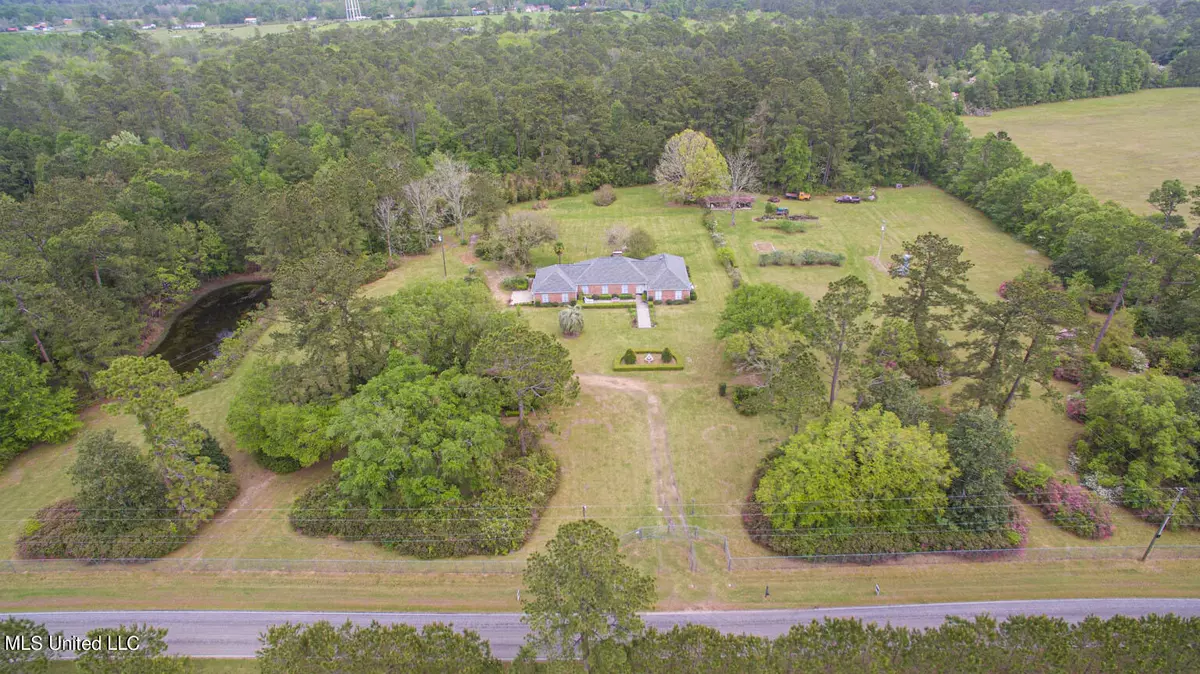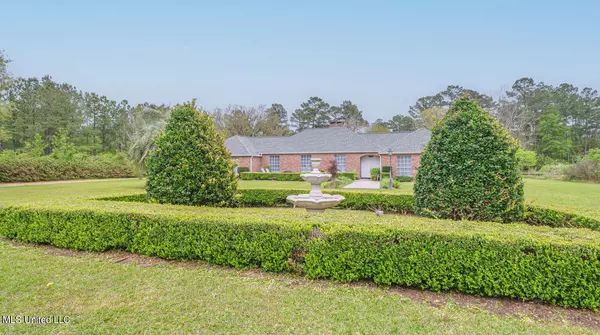$735,000
$735,000
For more information regarding the value of a property, please contact us for a free consultation.
60 Moeller Road Picayune, MS 39466
4 Beds
3 Baths
2,646 SqFt
Key Details
Sold Price $735,000
Property Type Single Family Home
Sub Type Single Family Residence
Listing Status Sold
Purchase Type For Sale
Square Footage 2,646 sqft
Price per Sqft $277
Subdivision Metes And Bounds
MLS Listing ID 4014189
Sold Date 05/31/22
Bedrooms 4
Full Baths 2
Half Baths 1
Originating Board MLS United
Year Built 1976
Annual Tax Amount $987
Lot Size 50.000 Acres
Acres 50.0
Property Description
Fifty gorgeous acres of land and an exceptionally cared for home. The home sits on the front twenty five acres with well established and manicured landscaping, water fountains, lamp posts strategically placed on the property a beautiful pond surrounded by nature and Mill Creek stream runs through the property. The shed/workshop has running water and electricity, 800 ft deep well with a 1000 gallon holding tank. Fruit orchard with many varieties of trees like pear, banana, muscadine, palm, pecan, oak trees and azalea and blueberry bushes. This custom home has two fireplaces one is all brick the other one is Italian marble, a Schonbek crystal chandelier in the dining room, 9 ft ceilings in the foyer, living room and dining room, crown molding, granite counter tops, plenty of closets throughout the home including a closet to store firewood. New roof installed in October 2018, updated wood soffit and fascia installed in 2015, all electrical updated in 2007, new heating and air conditioning installed in 2020, home is under a termite contract. The long circular driveway was packed with gravel and red clay. This one of a kind property feels peaceful and private. Don't miss this opportunity for a peace of heaven on earth. Must have 24 hour notice for showing appointments.
Location
State MS
County Pearl River
Direction Hwy 43 turn on Lovell Johnson Rd, turn left on old Kiln Rd turn right on Moeller Rd first home on the right
Rooms
Other Rooms Shed(s), Workshop
Interior
Interior Features Beamed Ceilings, Built-in Features, Ceiling Fan(s), Crown Molding, Double Vanity, Eat-in Kitchen, Entrance Foyer, Granite Counters, High Ceilings, Storage
Heating Electric, Heat Pump
Cooling Central Air, Electric
Flooring Carpet, Ceramic Tile, Vinyl
Fireplaces Type Den, Hearth, Living Room, Raised Hearth, Wood Burning
Fireplace Yes
Window Features Blinds
Appliance Dishwasher, Electric Range, Exhaust Fan
Laundry Inside, Laundry Room, Sink
Exterior
Exterior Feature Garden, Private Yard, Rain Gutters, Uncovered Courtyard
Parking Features Circular Driveway, Garage Door Opener, Garage Faces Side
Garage Spaces 2.0
Utilities Available Water Available
Roof Type Architectural Shingles
Porch Slab
Garage No
Building
Lot Description Cleared, Fenced, Front Yard, Garden, Many Trees, Wooded
Foundation Slab
Sewer Septic Tank
Water Well
Level or Stories One
Structure Type Garden,Private Yard,Rain Gutters,Uncovered Courtyard
New Construction No
Others
Tax ID 6-16-6-14-000-000-0400
Acceptable Financing Cash, Contract, Conventional, FHA, USDA Loan, VA Loan
Listing Terms Cash, Contract, Conventional, FHA, USDA Loan, VA Loan
Read Less
Want to know what your home might be worth? Contact us for a FREE valuation!

Our team is ready to help you sell your home for the highest possible price ASAP

Information is deemed to be reliable but not guaranteed. Copyright © 2024 MLS United, LLC.






