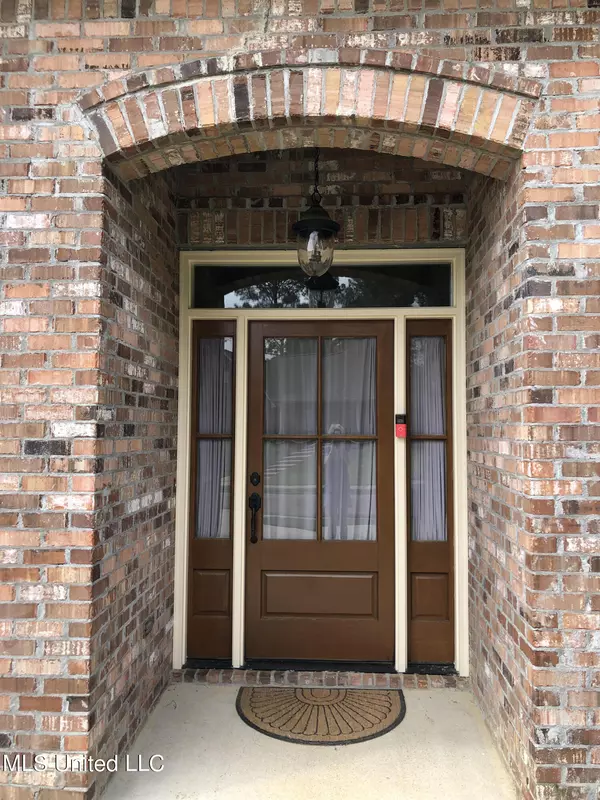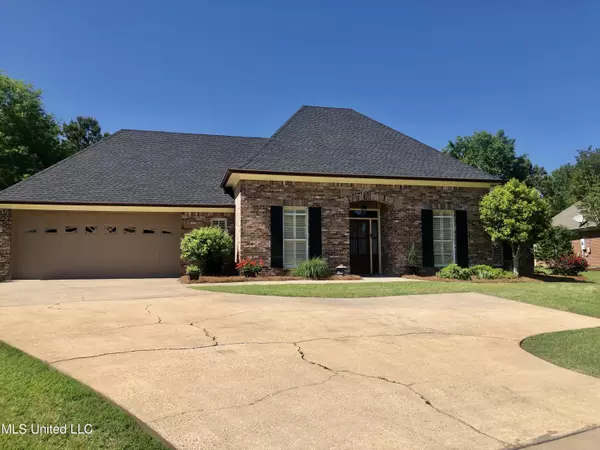$317,000
$317,000
For more information regarding the value of a property, please contact us for a free consultation.
112 Addison Way Canton, MS 39046
4 Beds
3 Baths
2,350 SqFt
Key Details
Sold Price $317,000
Property Type Single Family Home
Sub Type Single Family Residence
Listing Status Sold
Purchase Type For Sale
Square Footage 2,350 sqft
Price per Sqft $134
Subdivision Cedar Green
MLS Listing ID 4015891
Sold Date 07/15/22
Style Traditional
Bedrooms 4
Full Baths 2
Half Baths 1
HOA Fees $21/ann
HOA Y/N Yes
Originating Board MLS United
Year Built 2005
Annual Tax Amount $1,377
Lot Dimensions 18,042 Sq Ft
Property Description
This lovely 4 bedroom, 2.5 bath home has a great floorplan and many extras which make it a must-see! The interior has been freshly painted in neutral colors and a new roof added in 2020. A large antique chandelier salvaged from a Yazoo City mansion and high ceilings add character to the formal dining room. Interior plantation shutters on all the front windows of the house add a touch of symmetry as well as privacy. The back porch is screened and an extra large screened room added as well in the large beautifully landscaped backyard, a great place to relax and entertain.
Backyard drainage is excellent. The drainage ditch across the very back of the backyard carries rainwater off to the retention area behind the back fence. As a result, water never stands in the yard or even behind the fence.
See all the extras this house has to offer in the Documents section.
Location
State MS
County Madison
Community Curbs, Street Lights
Direction North on Hwy 51, turn right on Yandell Rd. Just past Deerfield subdivision, turn right on Cedar Green Dr, then right on Addison Way. House is on the right.
Rooms
Other Rooms Outbuilding, Shed(s)
Interior
Interior Features Bookcases, Ceiling Fan(s), Crown Molding, Eat-in Kitchen, Entrance Foyer, High Ceilings, Recessed Lighting, Storage, Double Vanity
Heating Central, Fireplace(s), Natural Gas
Cooling Ceiling Fan(s), Central Air, Electric, Gas
Flooring Carpet, Ceramic Tile, Wood
Fireplaces Type Gas Log, Great Room
Fireplace Yes
Window Features Insulated Windows
Appliance Dishwasher, Disposal, Exhaust Fan, Free-Standing Electric Range, Gas Water Heater, Microwave
Laundry Electric Dryer Hookup, Inside, Washer Hookup
Exterior
Exterior Feature Landscaping Lights, Other
Parking Features Driveway, Garage Door Opener, Garage Faces Front, Concrete
Garage Spaces 2.0
Community Features Curbs, Street Lights
Utilities Available Cable Available, Sewer Available
Roof Type Asphalt Shingle
Porch Rear Porch, Screened
Garage No
Private Pool No
Building
Lot Description Fenced, Landscaped
Foundation Slab
Sewer Public Sewer
Water Public
Architectural Style Traditional
Level or Stories One
Structure Type Landscaping Lights,Other
New Construction No
Schools
Elementary Schools Madison Crossing
Middle Schools Germantown Middle
High Schools Germantown
Others
HOA Fee Include Accounting/Legal,Taxes,Other
Tax ID 083i-30-017-00-00
Acceptable Financing Cash, Conventional, VA Loan
Listing Terms Cash, Conventional, VA Loan
Read Less
Want to know what your home might be worth? Contact us for a FREE valuation!

Our team is ready to help you sell your home for the highest possible price ASAP

Information is deemed to be reliable but not guaranteed. Copyright © 2024 MLS United, LLC.






