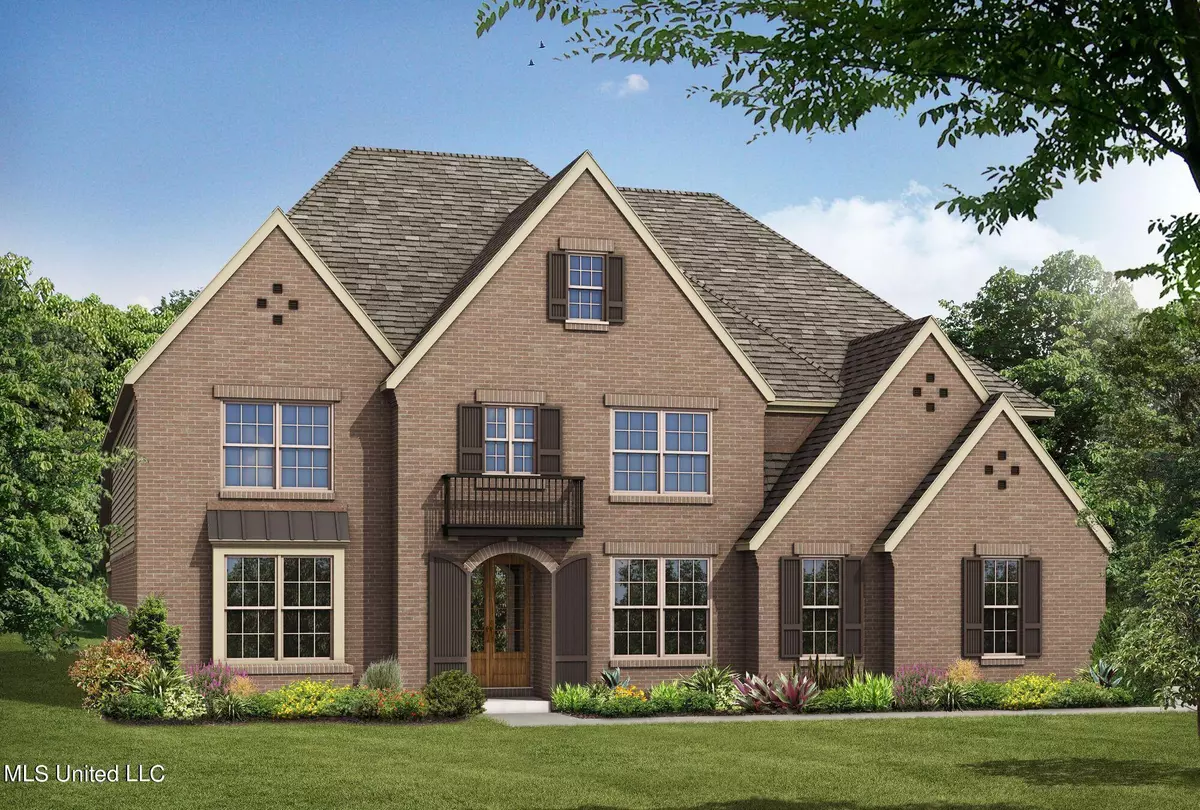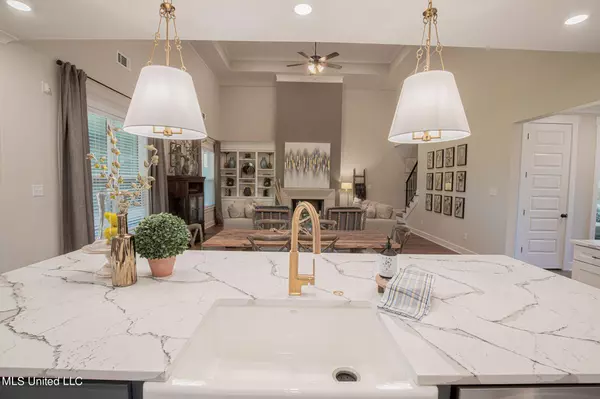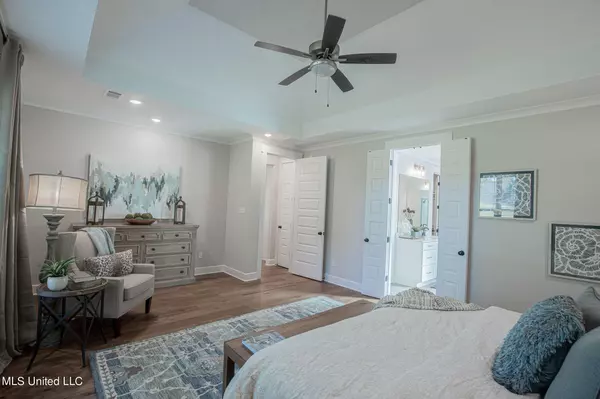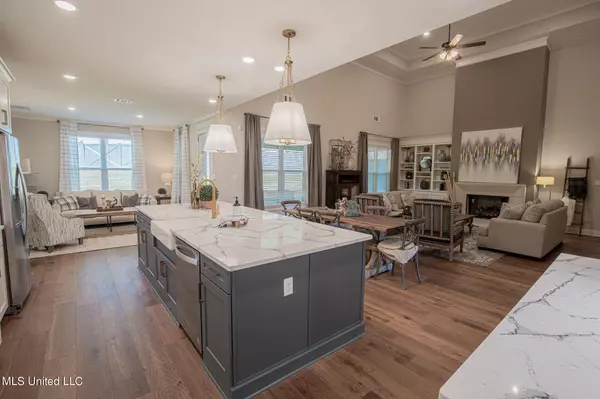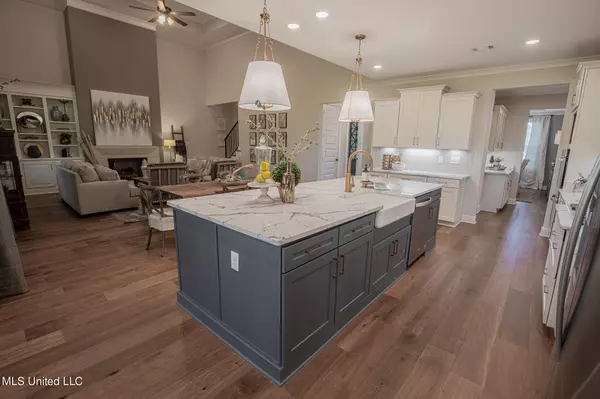$625,535
$625,535
For more information regarding the value of a property, please contact us for a free consultation.
7448 Live Oak Manor Cove Olive Branch, MS 38654
5 Beds
5 Baths
4,200 SqFt
Key Details
Sold Price $625,535
Property Type Single Family Home
Sub Type Single Family Residence
Listing Status Sold
Purchase Type For Sale
Square Footage 4,200 sqft
Price per Sqft $148
Subdivision The Retreat At Center Hill
MLS Listing ID 4014861
Sold Date 09/23/22
Style See Remarks
Bedrooms 5
Full Baths 4
Half Baths 1
HOA Y/N Yes
Originating Board MLS United
Year Built 2022
Lot Size 0.500 Acres
Acres 0.5
Property Description
STUNNING! The only word to describe The Huntington. Inviting double door entry, 16 ft ceilings, 2nd master down, 3 car garage, 5 bedrooms PLUS bonus, 4 and a 1/2 baths! Huge rooms. From the top of the two-story foyer to the convenient storage cubbies, the Huntington is all about style and functionality. The family room, kitchen, and breakfast room combine to make an open and inviting space for family gatherings, entertaining or quiet nights at home. The master suite is a luxurious way to end a busy day with its relaxing soaker tub, large seamless glass shower, double split vanities, large walk-in closets with Incognito wood shelving and linen closet. The master bedroom has the exclusive Grant & Co. decorative ceiling and a private entry off the kitchen area. A huge quartz covered island separates the chef's kitchen from the large family room and the breakfast room opens up to the 23x12 square foot covered rear porch. There is a formal dining room and additional bedroom with private bath downstairs plus a guest 1/2 bath. Friends and family enter the home through the Friend's Entry. Upstairs are Bedrooms 3, 4 and 5 with private baths. The 28x24 square foot playroom looks down onto the grand foyer below. True luxury with a beautiful large 1/2 acre lot, AWARD winning school system, NO city taxes, 10 minutes to Collierville shopping and eateries, close to interstates, but very country feel. Visit us at our model and find out why The Retreat is a ''Sought After'' Community. Luxury features for this beauty are: 1/2 acre corner lot, quartz and hardwood, wrought iron handrail, seamless glass designer dual shower, his and her vanities, incognito wood shelving, designer lighting and finishes throughout, HUGE Covered outdoor living area and the list keeps going.
Location
State MS
County Desoto
Community Sidewalks, Street Lights
Direction 302 East to Laplace drive, right on Belle Manor, follow to dead end
Interior
Interior Features Entrance Foyer, High Ceilings, Kitchen Island, Open Floorplan, Pantry, Primary Downstairs, Recessed Lighting, Soaking Tub, Storage, Walk-In Closet(s), See Remarks
Heating Central
Cooling Electric
Fireplaces Type Ventless
Fireplace Yes
Window Features Low Emissivity Windows
Appliance Cooktop, Disposal, Double Oven, Exhaust Fan, Gas Cooktop, Gas Water Heater, Vented Exhaust Fan
Laundry Main Level
Exterior
Exterior Feature See Remarks
Parking Features Garage Faces Side
Garage Spaces 3.0
Community Features Sidewalks, Street Lights
Utilities Available Electricity Connected, Cat-5 Prewired
Roof Type Architectural Shingles
Garage No
Private Pool No
Building
Lot Description Cul-De-Sac
Foundation Block, Slab
Sewer Public Sewer
Water Public
Architectural Style See Remarks
Level or Stories Two
Structure Type See Remarks
New Construction Yes
Schools
Elementary Schools Overpark
Middle Schools Center Hill Middle
High Schools Center Hill
Others
HOA Fee Include Maintenance Grounds,Management
Tax ID ''Unassigned''
Acceptable Financing Cash, Conventional, FHA, USDA Loan, VA Loan
Listing Terms Cash, Conventional, FHA, USDA Loan, VA Loan
Read Less
Want to know what your home might be worth? Contact us for a FREE valuation!

Our team is ready to help you sell your home for the highest possible price ASAP

Information is deemed to be reliable but not guaranteed. Copyright © 2024 MLS United, LLC.


