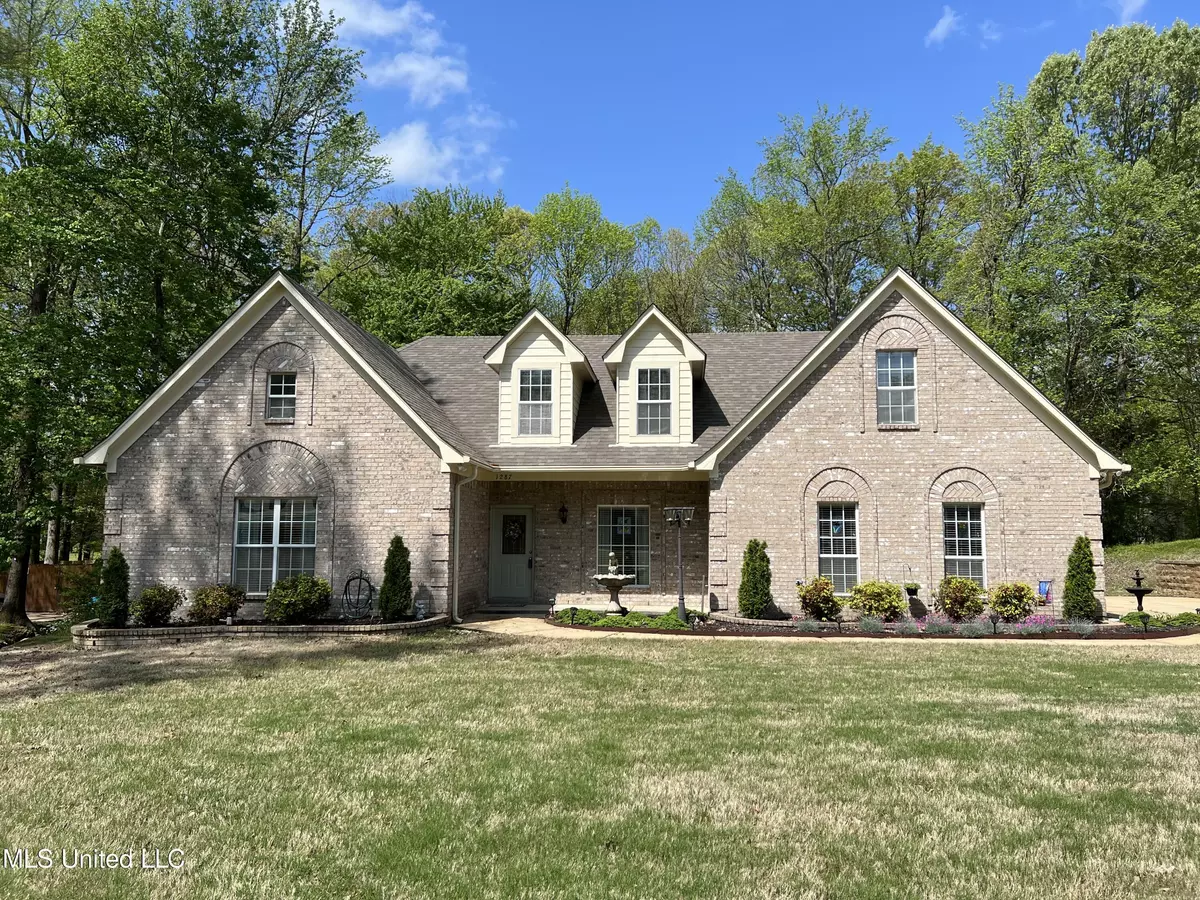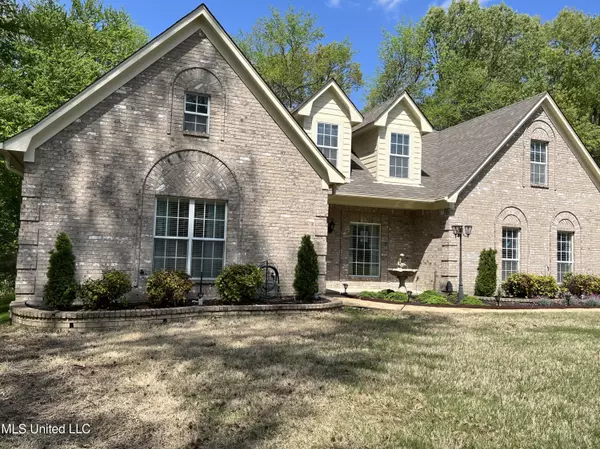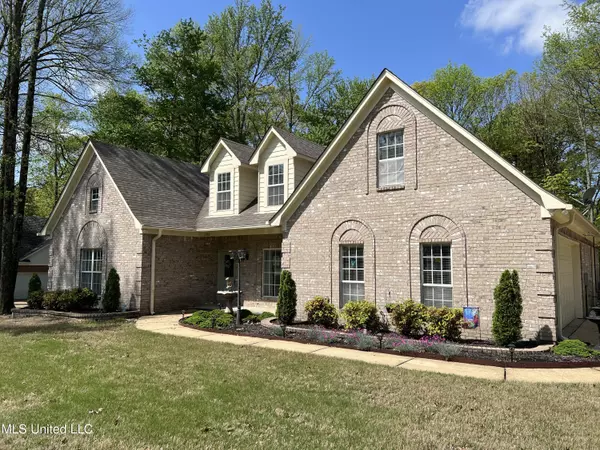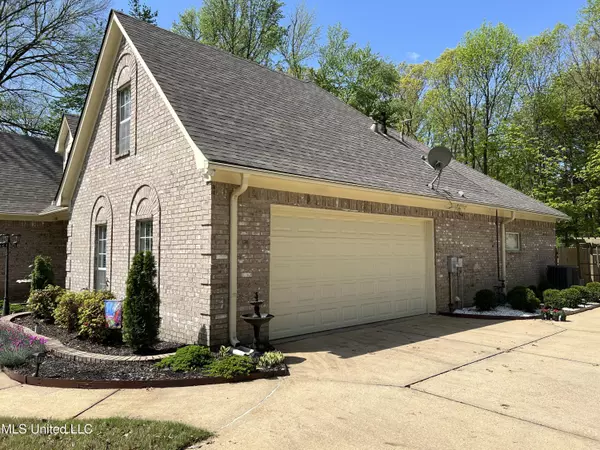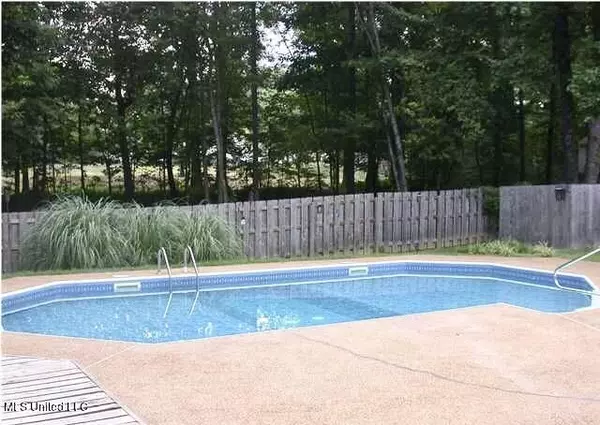$415,000
$415,000
For more information regarding the value of a property, please contact us for a free consultation.
1287 Dogwood Hollow Nesbit, MS 38651
4 Beds
3 Baths
3,000 SqFt
Key Details
Sold Price $415,000
Property Type Single Family Home
Sub Type Single Family Residence
Listing Status Sold
Purchase Type For Sale
Square Footage 3,000 sqft
Price per Sqft $138
Subdivision Dogwood Hollow
MLS Listing ID 4015370
Sold Date 05/27/22
Style Traditional
Bedrooms 4
Full Baths 3
Originating Board MLS United
Year Built 2001
Annual Tax Amount $1,722
Lot Size 0.750 Acres
Acres 0.75
Property Description
SWIMMING POOL!! Welcome to Paradise!! Check out this Beautiful 4BR/3BA Home Located in Hernando School District!! Split Bedroom Plan**Large Kitchen with Stainless Appliances, Solid Surface Countertops, Tiled Backsplash, Pantry, Separate Dining Area, Breakfast Bar and Eat-In Area with a Pool View**Salon Bath with Dual Vanities, Walk-In Shower, Whirlpool Tub and Large Walk-In Closet**3 Bedrooms Downstairs, 1 Bedroom and Large Bonus Room Upstairs**Large Fenced Backyard with a Swimming Pool and Water Fountain** .75 Acre Manicured Lot**Tons of Recent Updates including New Roof, New Fence, Exterior Paint, New Pool Liner, Pool Pump, Pool Cover, Dolphin Pool Cleaner, New Blinds, Exterior Lights, Appliances, Landscaping, and Leaf-Guard Gutters. Hurry, This one is move in ready and won't last long.
Location
State MS
County Desoto
Direction I-55 to Nesbit Exit- go east on Pleasant Hill Rd- Subdivision is on the right- Home will be on the right
Rooms
Other Rooms Pergola
Interior
Interior Features Breakfast Bar, Ceiling Fan(s), Crown Molding, Double Vanity, Eat-in Kitchen, Entrance Foyer, Open Floorplan, Primary Downstairs, Walk-In Closet(s)
Heating Central, Fireplace(s), Natural Gas
Cooling Ceiling Fan(s), Central Air, Electric
Flooring Carpet, Ceramic Tile, Hardwood
Fireplaces Type Gas Log, Living Room
Fireplace Yes
Window Features Blinds,Insulated Windows,Metal,Window Coverings
Appliance Dishwasher, Disposal, Double Oven, Electric Cooktop, Refrigerator, Tankless Water Heater
Laundry Electric Dryer Hookup, Laundry Room, Main Level, Washer Hookup
Exterior
Exterior Feature Rain Gutters
Parking Features Concrete, Driveway, Garage Door Opener, Garage Faces Side
Garage Spaces 2.0
Pool In Ground, Sport, Vinyl
Utilities Available Cable Connected, Electricity Connected, Natural Gas Connected, Water Connected
Roof Type Architectural Shingles
Porch Deck, Patio, Porch
Garage No
Private Pool Yes
Building
Lot Description Cul-De-Sac, Fenced, Few Trees, Landscaped
Foundation Slab
Sewer Septic Tank, Waste Treatment Plant
Water Public
Architectural Style Traditional
Level or Stories Two
Structure Type Rain Gutters
New Construction No
Schools
Elementary Schools Hernando
Middle Schools Hernando
High Schools Hernando
Others
Tax ID 2079300900001100
Acceptable Financing Cash, Conventional, FHA, USDA Loan, VA Loan
Listing Terms Cash, Conventional, FHA, USDA Loan, VA Loan
Read Less
Want to know what your home might be worth? Contact us for a FREE valuation!

Our team is ready to help you sell your home for the highest possible price ASAP

Information is deemed to be reliable but not guaranteed. Copyright © 2024 MLS United, LLC.


