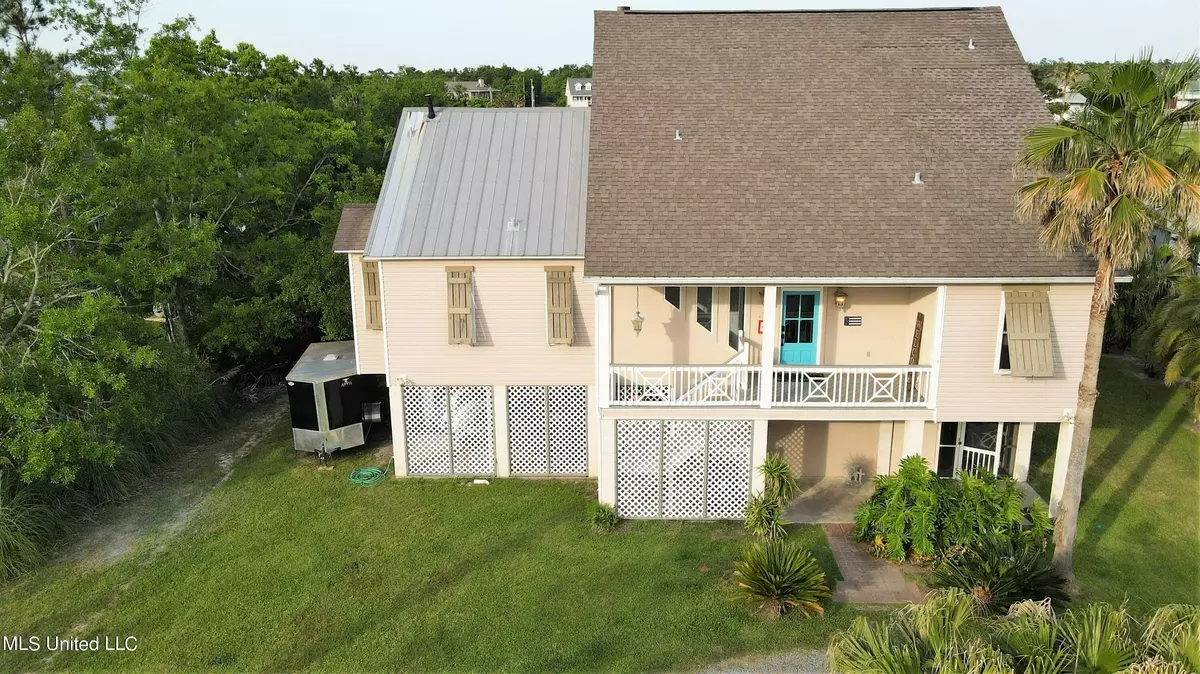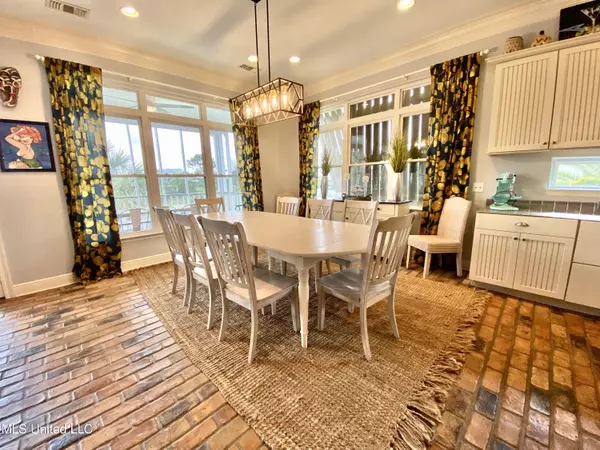$639,000
$639,000
For more information regarding the value of a property, please contact us for a free consultation.
840 Camellia Drive Bay Saint Louis, MS 39520
3 Beds
3 Baths
2,800 SqFt
Key Details
Sold Price $639,000
Property Type Single Family Home
Sub Type Single Family Residence
Listing Status Sold
Purchase Type For Sale
Square Footage 2,800 sqft
Price per Sqft $228
Subdivision Garden Isles
MLS Listing ID 4015213
Sold Date 08/19/22
Bedrooms 3
Full Baths 2
Half Baths 1
Originating Board MLS United
Year Built 1999
Annual Tax Amount $4,996
Lot Size 0.380 Acres
Acres 0.38
Lot Dimensions Irregular - see plat
Property Description
MUST SEE Customized home on the WATER with BEAUTIFUL VIEWS from any angle. Located in Bay St. Louis' Garden Isle Community!!!!! Home offers BRAND NEW IN-GROUND HEATED POOL with composite wood decking. The first floor features a private master suite with a walk-in closet. The main living room has a gas fireplace and beautiful waterfront views with a separate wet bar. The kitchen is customized with Thomasville cabinets, a Five Star Commercial cook top with 2 ovens (one gas/ one electric). This gourmet kitchen also includes Stainless Steel, Butcher Block and Granite counter tops. The upstairs has an additional living/ entertainment area with an office, 2 bedrooms and a Jack and Jill bathroom. Ample storage through-out with added storage space. 2 water heaters (one is tankless) and they are both gas. Words cannot explain how peaceful and charming it is on the back screened in porch and separate sundeck. Perfect for outside family gatherings with cookouts, crawfish boils, games, AND.......... Can relax by the heated pool Day or Night overlooking the water! You can also take your golf cart to downtown Bay St. Louis for more entertainment and fine dining! Mississippi GULF COAST LIVING AT IT'S BEST.........
Location
State MS
County Hancock
Community Boating, Fishing, Golf, Marina, Near Entertainment
Interior
Interior Features Bar, Breakfast Bar, Built-in Features, Ceiling Fan(s), Crown Molding, Double Vanity, Granite Counters, High Ceilings, High Speed Internet, Kitchen Island, Open Floorplan, Pantry, Primary Downstairs, Recessed Lighting, Storage, Walk-In Closet(s), Wet Bar
Heating Central, Electric, Heat Pump, Natural Gas
Cooling Central Air, Electric, Gas
Flooring Brick, Carpet, Combination, Laminate
Fireplaces Type Hearth, Living Room, Masonry
Fireplace Yes
Appliance Bar Fridge, Dishwasher, Disposal, Exhaust Fan, Gas Water Heater, Ice Maker, Microwave, Range Hood, Self Cleaning Oven, Stainless Steel Appliance(s), Tankless Water Heater, Vented Exhaust Fan, Water Heater, Wine Refrigerator
Laundry Inside, Laundry Room, Main Level, Sink
Exterior
Exterior Feature Outdoor Shower
Parking Features Carport, Gravel
Pool Heated, Outdoor Pool
Community Features Boating, Fishing, Golf, Marina, Near Entertainment
Utilities Available Cable Connected, Electricity Connected, Phone Available, Propane Connected, Sewer Connected, Water Connected
Waterfront Description Bayou,Bulkhead,Gulf Access
Roof Type Shingle
Porch Deck, Porch, Rear Porch, Screened
Garage No
Private Pool Yes
Building
Lot Description Views
Foundation Pillar/Post/Pier
Sewer Public Sewer
Water Public
Level or Stories Two
Structure Type Outdoor Shower
New Construction No
Others
Tax ID 135r-0-46-154.000
Acceptable Financing Cash, Conventional, FHA, VA Loan
Listing Terms Cash, Conventional, FHA, VA Loan
Read Less
Want to know what your home might be worth? Contact us for a FREE valuation!

Our team is ready to help you sell your home for the highest possible price ASAP

Information is deemed to be reliable but not guaranteed. Copyright © 2024 MLS United, LLC.






