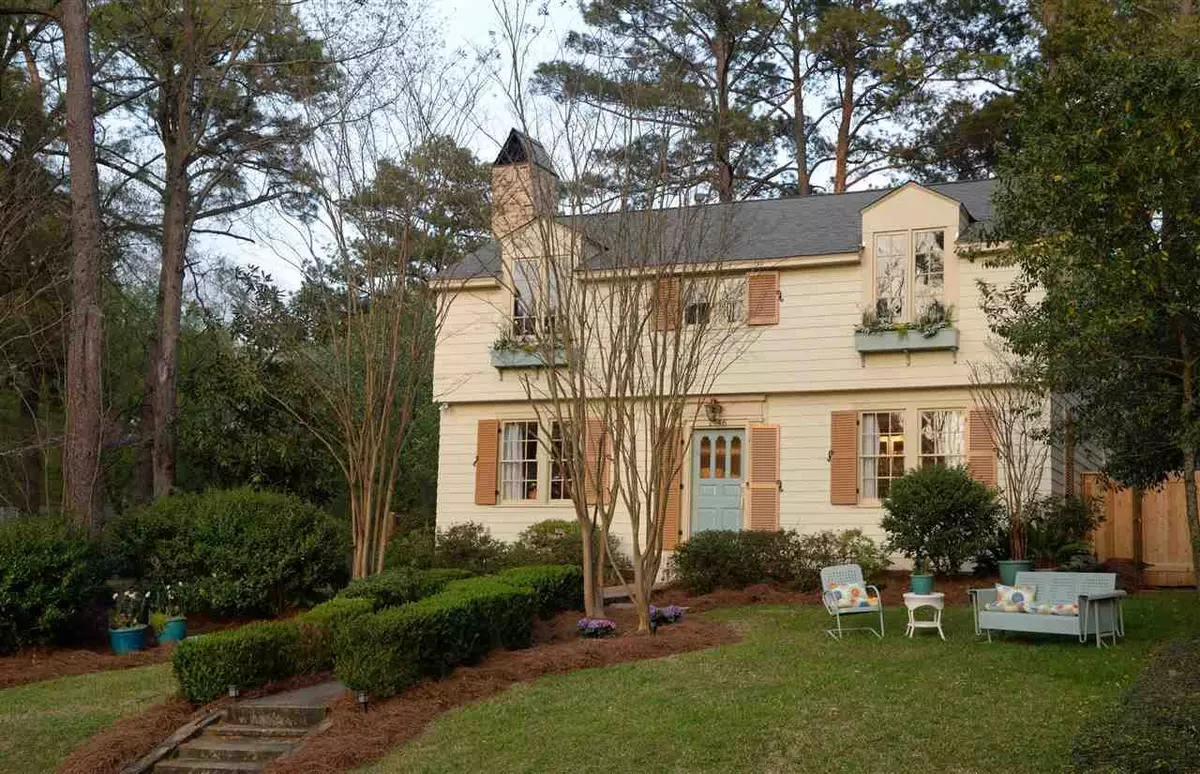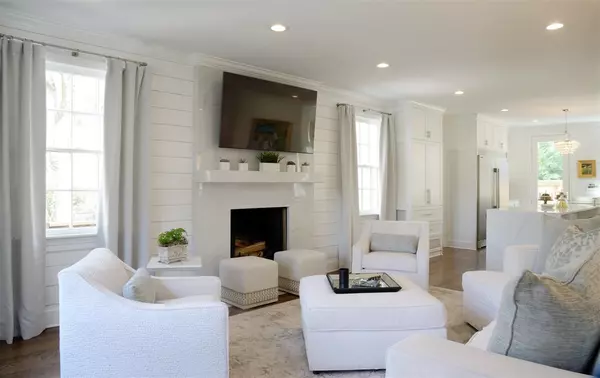$469,900
$469,900
For more information regarding the value of a property, please contact us for a free consultation.
1746 Devine Street Jackson, MS 39202
4 Beds
5 Baths
3,082 SqFt
Key Details
Sold Price $469,900
Property Type Single Family Home
Sub Type Single Family Residence
Listing Status Sold
Purchase Type For Sale
Square Footage 3,082 sqft
Price per Sqft $152
Subdivision Belhaven
MLS Listing ID 4015179
Sold Date 05/18/22
Style Traditional
Bedrooms 4
Full Baths 4
Half Baths 1
Originating Board MLS United
Year Built 1939
Annual Tax Amount $1,736
Lot Size 10,890 Sqft
Acres 0.25
Lot Dimensions 60x120
Property Description
Wow!!! New house in the original frame. Everything is 2.5 years old-wiring, plumbing, roof, baths, appliances, heating and cooling units. Most of the windows and the exterior doors have been replaced with metal clad windows and doors. The owner is a contractor and spared no expense. Kitchen/keeping room. Formal dining. Den with office area that opens to covered porch and patio. Incredible pantry/laundry room. Built in refrigerator and freezer. 6 burner gas stove. Two dishwashers. Woodburning fireplace. Large master bedroom. Big walk in closet. Master bath opens to upstairs deck as well as one of the other bedrooms opening to upstairs deck. There is a refrigerator in the master bath. The main house is 2617 sq.ft. The other 465 sq. ft. are the fourth bedroom and 4th full bath in the garage. Electric door opener for garage. No carpet. There is an outdoor shower. You need to see the fact sheet that details all that has been done.
Location
State MS
County Hinds
Community Park, Playground
Direction Riverside or Laurel to Devine. Corner of Devine and Belmont
Interior
Interior Features Breakfast Bar, Double Vanity, Dry Bar, Eat-in Kitchen, High Ceilings, Pantry, Soaking Tub, Walk-In Closet(s)
Heating Central, Fireplace(s), Zoned, Natural Gas
Cooling Central Air, Gas, Zoned
Flooring Wood
Fireplaces Type Other
Fireplace Yes
Window Features Window Treatments,Wood Frames
Appliance Built-In Refrigerator, Dishwasher, Disposal, Exhaust Fan, Free-Standing Gas Range, Freezer, Ice Maker, Oven, Tankless Water Heater, Water Heater, Wine Refrigerator
Laundry Laundry Room
Exterior
Exterior Feature Balcony, Courtyard
Parking Features Detached, Garage Door Opener, Parking Pad, Paved
Garage Spaces 1.0
Community Features Park, Playground
Utilities Available Other
Waterfront Description None
Roof Type Architectural Shingles
Porch Patio, Stone/Tile
Garage No
Private Pool No
Building
Lot Description Corner Lot
Foundation Conventional
Sewer Public Sewer
Water Public
Architectural Style Traditional
Level or Stories Two
Structure Type Balcony,Courtyard
New Construction No
Schools
Elementary Schools Casey
Middle Schools Chastain
High Schools Murrah
Others
Tax ID 9-196
Acceptable Financing Cash, Conventional, FHA, VA Loan
Listing Terms Cash, Conventional, FHA, VA Loan
Read Less
Want to know what your home might be worth? Contact us for a FREE valuation!

Our team is ready to help you sell your home for the highest possible price ASAP

Information is deemed to be reliable but not guaranteed. Copyright © 2024 MLS United, LLC.






