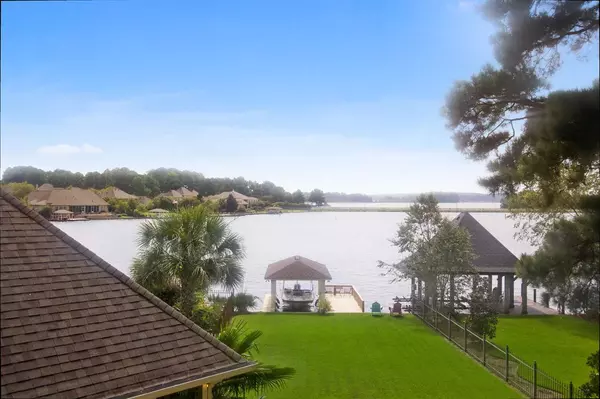$925,000
$925,000
For more information regarding the value of a property, please contact us for a free consultation.
106 Red Oak Ridge Brandon, MS 39047
5 Beds
5 Baths
5,020 SqFt
Key Details
Sold Price $925,000
Property Type Single Family Home
Sub Type Single Family Residence
Listing Status Sold
Purchase Type For Sale
Square Footage 5,020 sqft
Price per Sqft $184
Subdivision Palisades
MLS Listing ID 4015204
Sold Date 05/27/22
Style French Acadian
Bedrooms 5
Full Baths 4
Half Baths 1
HOA Fees $44
HOA Y/N Yes
Originating Board MLS United
Year Built 2007
Annual Tax Amount $6,513
Property Description
Waterfront Beauty! Boathouse with All New Decking! High Ceilings! Heart Pine Floors! Formal Dining Room! Study or Living Room! Window Filled Greatroom and Fireplace! Large Open Spaces! Culinary Kitchen! Stainless Appliances! Gas Cooktop! Eat at Bar! Granite Surfaces! Breakfast Room! Keeping Room opens to Screened Backporch! Master and Guest Suite Down! Large Master Suite! His and Her Vanities in Master Bath! Garden Tub! Tile Shower! Walk In Closet! Upstairs Bonus Room with Full Bar Area! Balcony off the Bonus Room with Wateviews! 3 Secondary Upstairs Suites with Heart Pine Floors! Outdoor Living Spaces! Outside Fireplace and Large Patio and Covered Backporch! Side Yard ideal for Childs Play! Professionally Landscaped and Fenced! 4 Car Garage! Irrigation System!
Location
State MS
County Rankin
Community Clubhouse, Pool
Direction Northshore Parkway to Fannin Landing Circle. Turn Left into Palisades. Stay on Palisades Blvd to stop sign, the Left on Colony Way, next Left is Red Oak Ridge
Interior
Interior Features Ceiling Fan(s), Double Vanity, Entrance Foyer, Granite Counters, High Ceilings, Kitchen Island, Soaking Tub, Storage, Walk-In Closet(s)
Heating Central, Fireplace(s), Natural Gas
Cooling Ceiling Fan(s), Central Air
Flooring Tile, Wood
Fireplaces Type Gas Log, Outside
Fireplace Yes
Window Features Insulated Windows
Appliance Cooktop, Dishwasher, Disposal, Double Oven, Gas Cooktop, Gas Water Heater, Ice Maker, Microwave, Water Heater
Exterior
Exterior Feature Balcony, Boat Slip, Dock, Outdoor Kitchen, Rain Gutters
Parking Features Attached, Garage Door Opener, Parking Pad
Garage Spaces 3.0
Community Features Clubhouse, Pool
Utilities Available Cable Connected, Electricity Connected, Water Connected
Waterfront Description Boat Dock,Reservoir,View,Waterfront
Roof Type Architectural Shingles
Porch Porch, Screened, Stone/Tile
Garage Yes
Private Pool No
Building
Lot Description Cul-De-Sac, Views
Foundation Slab
Sewer Public Sewer
Water Public
Architectural Style French Acadian
Level or Stories Two
Structure Type Balcony,Boat Slip,Dock,Outdoor Kitchen,Rain Gutters
New Construction No
Schools
Elementary Schools Northshore
Middle Schools Northwest Rankin Middle
High Schools Northwest Rankin
Others
HOA Fee Include Management
Tax ID H13g-000002-00240
Acceptable Financing Cash, Conventional, Private Financing Available
Listing Terms Cash, Conventional, Private Financing Available
Read Less
Want to know what your home might be worth? Contact us for a FREE valuation!

Our team is ready to help you sell your home for the highest possible price ASAP

Information is deemed to be reliable but not guaranteed. Copyright © 2024 MLS United, LLC.






