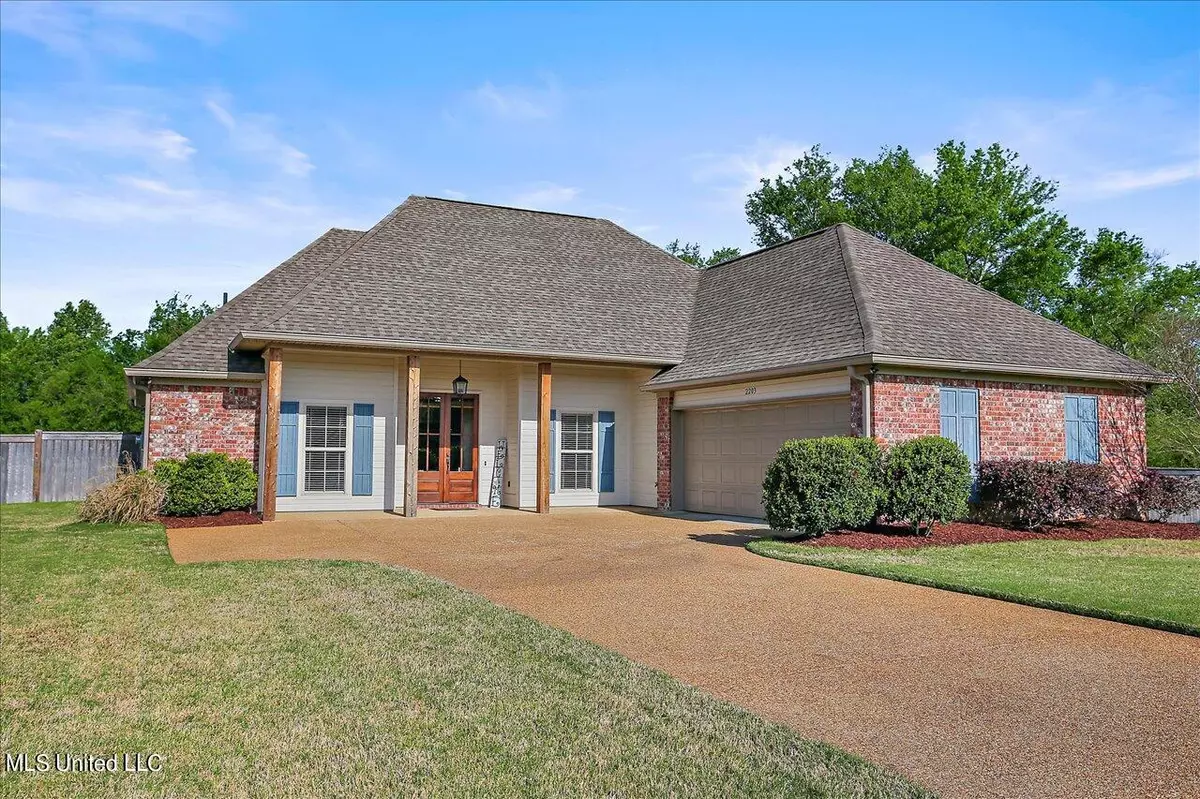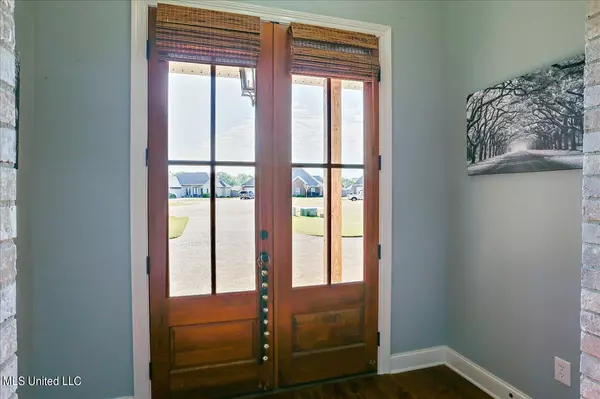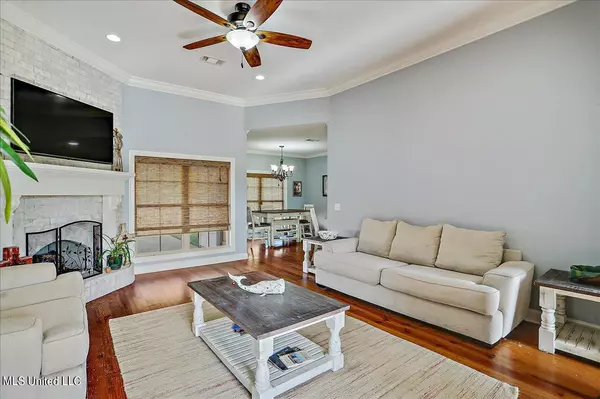$285,000
$285,000
For more information regarding the value of a property, please contact us for a free consultation.
2203 Delaney Cv Madison, MS 39110
3 Beds
2 Baths
1,728 SqFt
Key Details
Sold Price $285,000
Property Type Single Family Home
Sub Type Single Family Residence
Listing Status Sold
Purchase Type For Sale
Square Footage 1,728 sqft
Price per Sqft $164
Subdivision Providence
MLS Listing ID 4015264
Sold Date 05/13/22
Style Traditional
Bedrooms 3
Full Baths 2
HOA Fees $30/ann
HOA Y/N Yes
Originating Board MLS United
Year Built 2016
Annual Tax Amount $1,691
Property Description
This 3 bedroom 2 bath home with a true office is in immaculate shape and a must see. You will immediately start to see how it has been taken care of when you pull up. It has just been repainted on the inside and had wood floors added to replace the carpet. The brick on the interior has been whitewashed to add a bright setting. On the right side of the home, not only you will find the office but also laundry, with access to the master closet. With plenty of space in the master closet you will also start to see the beautiful master bath. Into the master bedroom with tons of natural light that flows through in the afternoon hours. The kitchen, with granite and stainless steel appliances, is located next to the dining area and overlooking the living room. The guest bedrooms and bath are located on the left side of the home in this split plan home. Now onto the covered back with extended concrete, you will love the size of this fenced in back yard. No stone was left unturned on this one. Come see this incredible home today because it will not last long.
Location
State MS
County Madison
Community Pool, Sidewalks
Direction Gluckstadt Road to the Providence sub. Follow Providence Dr to E Ridge Cir. Delaney Cv will be on the left. Second driveway on left.
Interior
Interior Features Breakfast Bar, Ceiling Fan(s), Entrance Foyer, Granite Counters, High Ceilings, Recessed Lighting, Walk-In Closet(s), Double Vanity
Heating Central, Natural Gas
Cooling Ceiling Fan(s), Central Air, Gas
Flooring Ceramic Tile, Wood
Fireplaces Type Bath
Fireplace Yes
Window Features Vinyl
Appliance Dishwasher, Disposal, Free-Standing Gas Range, Gas Water Heater
Laundry Laundry Closet, Main Level, Sink, Washer Hookup
Exterior
Exterior Feature Private Yard
Garage Spaces 2.0
Community Features Pool, Sidewalks
Utilities Available Electricity Available, Sewer Connected, Water Available, Water Connected, Fiber to the House, Natural Gas in Kitchen
Roof Type Architectural Shingles
Porch Front Porch, Patio
Private Pool No
Building
Lot Description Cul-De-Sac, Fenced
Foundation Slab
Sewer Public Sewer
Water Public
Architectural Style Traditional
Level or Stories One
Structure Type Private Yard
New Construction No
Schools
Elementary Schools Mannsdale
Middle Schools Germantown Middle
High Schools Germantown
Others
HOA Fee Include Other
Tax ID 081f-24-604/00.00
Acceptable Financing Cash, Conventional, FHA, USDA Loan
Listing Terms Cash, Conventional, FHA, USDA Loan
Read Less
Want to know what your home might be worth? Contact us for a FREE valuation!

Our team is ready to help you sell your home for the highest possible price ASAP

Information is deemed to be reliable but not guaranteed. Copyright © 2024 MLS United, LLC.






