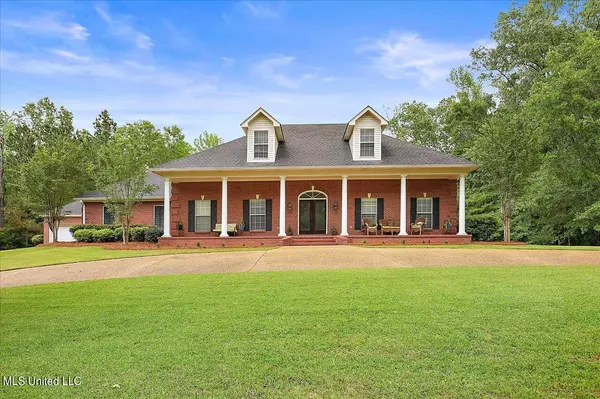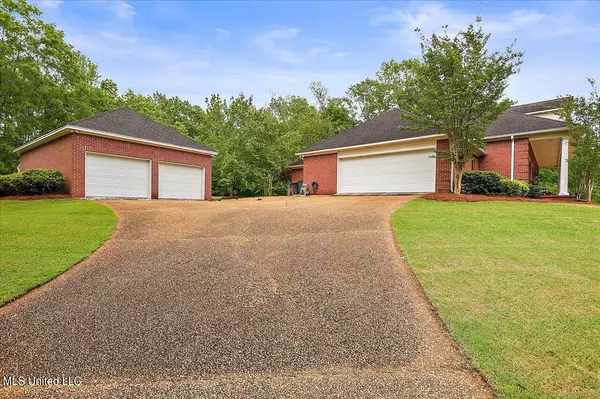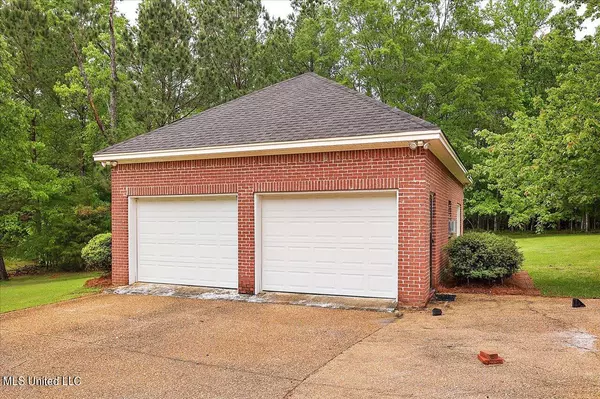$425,000
$425,000
For more information regarding the value of a property, please contact us for a free consultation.
118 Herring Drive Raymond, MS 39154
4 Beds
4 Baths
3,300 SqFt
Key Details
Sold Price $425,000
Property Type Single Family Home
Sub Type Single Family Residence
Listing Status Sold
Purchase Type For Sale
Square Footage 3,300 sqft
Price per Sqft $128
Subdivision Wellswood Plantation Estates
MLS Listing ID 4015961
Sold Date 06/22/22
Style Traditional
Bedrooms 4
Full Baths 3
Half Baths 1
HOA Fees $16/ann
HOA Y/N Yes
Originating Board MLS United
Year Built 2001
Annual Tax Amount $2,629
Lot Size 2.400 Acres
Acres 2.4
Property Description
Are you ready to own a little slice of heaven? I've got what you are looking for! Sitting majestically on 2.4 private and landscaped acres in Raymond, this 4 bedroom, 3.5 bath home has just about everything you're looking for. There is a formal dining room, currently being used as an office, plus a huge dining area and a breakfast bar, all open to the family room. Split plan with the master on one side and three bedrooms on the opposite side, and a jack and jill bath. Upstairs is a HUGE media room, the screen and the projector stay, plus a full bath. There's a half bath down stairs, a big laundry room and a craft room that is heated and cooled, just off the garage. Out back is a giant screened porch plus a great, big patio. To the side of the house is a second, detached garage/shop that has the entire upstairs floored for MEGA storage. A circular driveway in front, wide enough for all your big gatherings. Call your favorite Realtor today and hurry to see this home!
Location
State MS
County Hinds
Direction I-20 to Highway 18; right onto Wells Road and then about 2 miles down, Wellswood is on the left. The house is almost all the way back and on the right.
Rooms
Other Rooms Second Garage
Interior
Interior Features Breakfast Bar, Built-in Features, Ceiling Fan(s), Crown Molding, Double Vanity, Entrance Foyer, Granite Counters, High Ceilings, High Speed Internet, Open Floorplan, Pantry, Soaking Tub, Storage, Walk-In Closet(s)
Heating Central, Natural Gas
Cooling Ceiling Fan(s), Central Air, Electric
Flooring Ceramic Tile, Hardwood
Fireplaces Type Den
Fireplace Yes
Window Features Double Pane Windows,Insulated Windows
Appliance Cooktop, Dishwasher, Disposal, Double Oven, Microwave, Self Cleaning Oven, Tankless Water Heater
Laundry Electric Dryer Hookup, Inside, Laundry Room, Main Level, Sink
Exterior
Exterior Feature Private Yard
Parking Features Circular Driveway, Driveway, Garage Door Opener
Garage Spaces 4.0
Community Features None
Utilities Available Electricity Connected, Natural Gas Connected, Fiber to the House, Propane
Roof Type Architectural Shingles
Porch Screened, Slab
Garage No
Private Pool No
Building
Lot Description Cul-De-Sac, Front Yard, Landscaped, Sprinklers In Front, Sprinklers In Rear
Foundation Slab
Sewer Septic Tank
Water Community
Architectural Style Traditional
Level or Stories One and One Half
Structure Type Private Yard
New Construction No
Schools
Elementary Schools Carver
Middle Schools Carver
High Schools Raymond
Others
HOA Fee Include Other
Tax ID 4972-665
Acceptable Financing Conventional, FHA, VA Loan
Listing Terms Conventional, FHA, VA Loan
Read Less
Want to know what your home might be worth? Contact us for a FREE valuation!

Our team is ready to help you sell your home for the highest possible price ASAP

Information is deemed to be reliable but not guaranteed. Copyright © 2024 MLS United, LLC.






