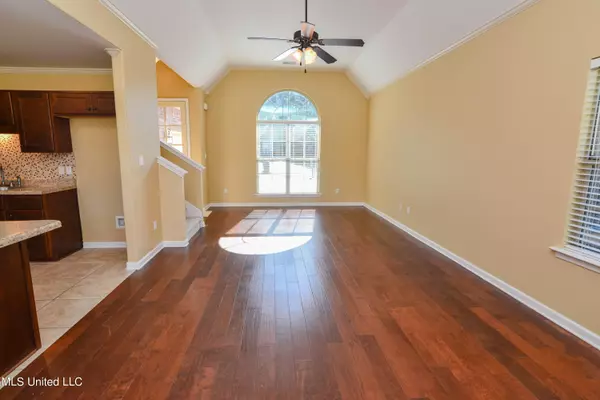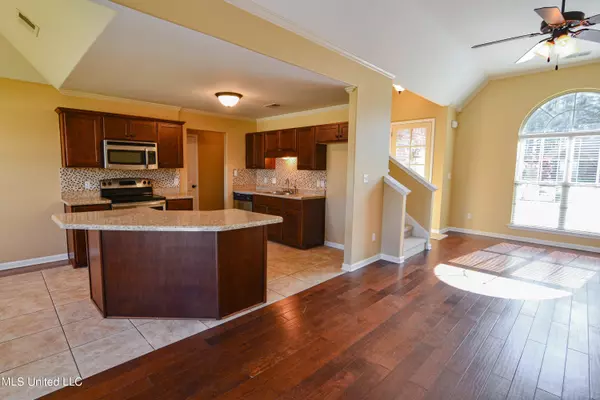$310,000
$310,000
For more information regarding the value of a property, please contact us for a free consultation.
5745 W Bedford Loop Southaven, MS 38672
4 Beds
3 Baths
1,996 SqFt
Key Details
Sold Price $310,000
Property Type Single Family Home
Sub Type Single Family Residence
Listing Status Sold
Purchase Type For Sale
Square Footage 1,996 sqft
Price per Sqft $155
Subdivision Snowden Grove
MLS Listing ID 4015734
Sold Date 05/11/22
Style Traditional
Bedrooms 4
Full Baths 2
Half Baths 1
HOA Y/N Yes
Originating Board MLS United
Year Built 2014
Annual Tax Amount $1,829
Property Description
Move in ready home in Snowden Grove. Located right by the Silo Square & Snowden Grove amphitheater - walk to great restaurants & entertainment. New carpet & paint inside. Kitchen opens to the great room - SS appliances, tile backsplash & pantry. Separate laundry room. Extra parking pad on side of home & behind gate, extended patio & fully fenced yard. Upstairs bonus room could be used as 4th bedroom. Walk in attic access. Radiant barrier roofing.
Location
State MS
County Desoto
Direction From Getwell, East on Central Parkway, Left on Peachtree Dr, Right on Peachtree Loop N. Left on Bedford Loop W.
Interior
Interior Features Breakfast Bar, Ceiling Fan(s), Eat-in Kitchen, Kitchen Island, Open Floorplan, Pantry, Primary Downstairs, Recessed Lighting, Storage, Walk-In Closet(s), Double Vanity
Heating Central, Fireplace(s), Forced Air
Cooling Central Air, Electric, Gas
Flooring Carpet, Ceramic Tile, Laminate, Wood
Fireplaces Type Great Room
Fireplace Yes
Window Features Blinds,Double Pane Windows,Vinyl
Appliance Dishwasher, Disposal, Electric Range, Gas Water Heater, Microwave, Self Cleaning Oven, Stainless Steel Appliance(s)
Laundry Laundry Room
Exterior
Exterior Feature Private Yard
Parking Features Attached, Driveway, Parking Pad, Concrete
Garage Spaces 2.0
Utilities Available Electricity Connected, Natural Gas Connected, Sewer Connected
Roof Type Asphalt Shingle
Porch Porch
Garage Yes
Building
Lot Description Fenced, Landscaped
Foundation Slab
Sewer Public Sewer
Water Public
Architectural Style Traditional
Level or Stories One and One Half
Structure Type Private Yard
New Construction No
Schools
Elementary Schools Desoto Central
Middle Schools Desoto Central
High Schools Desoto Central
Others
HOA Fee Include Accounting/Legal,Management
Tax ID 2072032100047700
Acceptable Financing Cash, Conventional, FHA, VA Loan
Listing Terms Cash, Conventional, FHA, VA Loan
Read Less
Want to know what your home might be worth? Contact us for a FREE valuation!

Our team is ready to help you sell your home for the highest possible price ASAP

Information is deemed to be reliable but not guaranteed. Copyright © 2024 MLS United, LLC.






