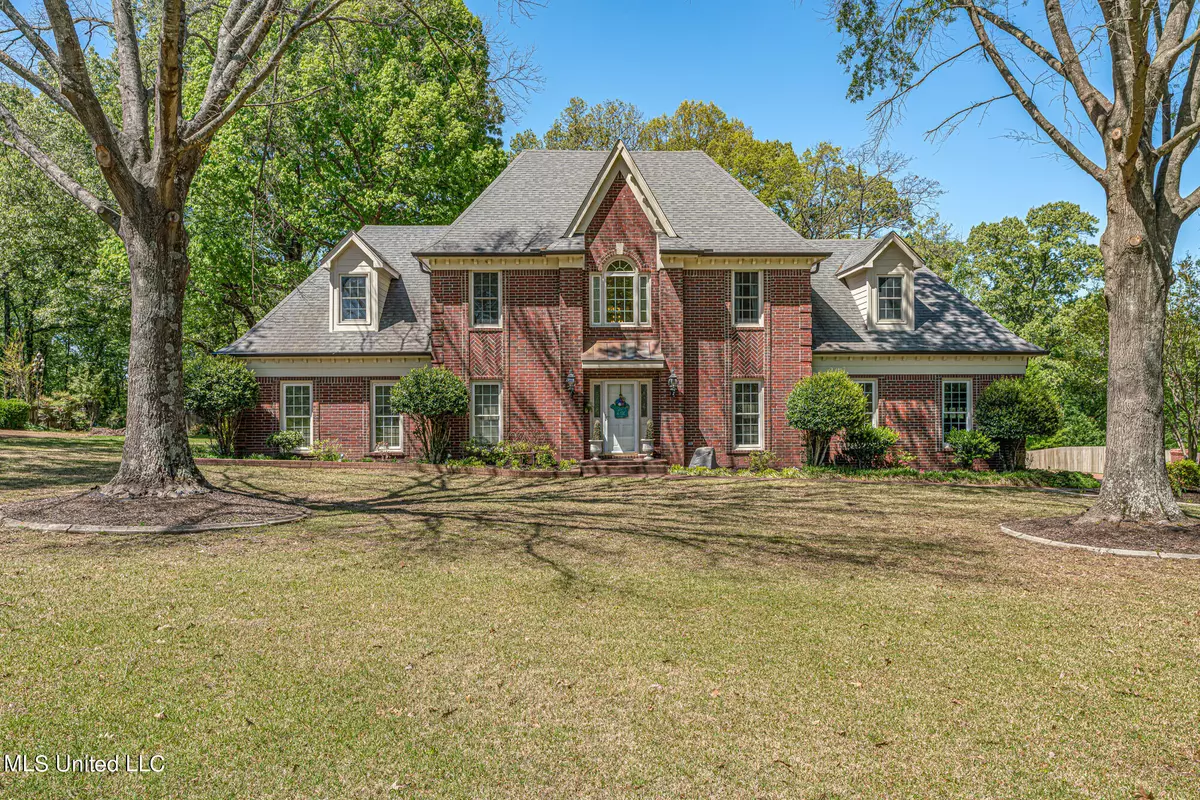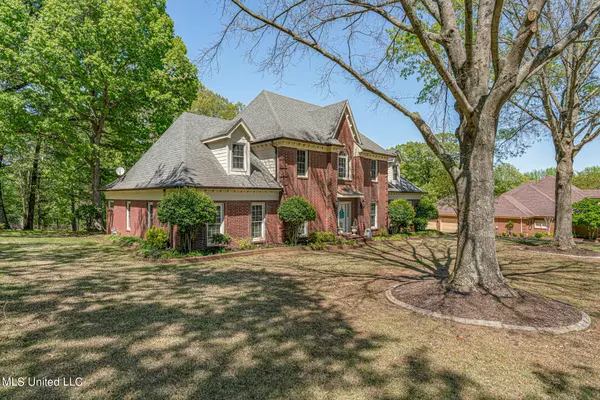$475,000
$475,000
For more information regarding the value of a property, please contact us for a free consultation.
5380 Wedgewood Drive Olive Branch, MS 38654
5 Beds
4 Baths
3,356 SqFt
Key Details
Sold Price $475,000
Property Type Single Family Home
Sub Type Single Family Residence
Listing Status Sold
Purchase Type For Sale
Square Footage 3,356 sqft
Price per Sqft $141
Subdivision Wedgewood
MLS Listing ID 4015968
Sold Date 07/08/22
Style Traditional
Bedrooms 5
Full Baths 3
Half Baths 1
HOA Fees $13/ann
HOA Y/N Yes
Originating Board MLS United
Year Built 1991
Annual Tax Amount $3,451
Lot Size 1.040 Acres
Acres 1.04
Property Description
Beautiful Southern Charmer in Golf Community!!! 4BR / 3.5BA *** Remodeled in 2020 *** Spacious Great Room w/Hand-Scraped Wood Floors & White-Washed Fireplace *** Heavy Trim & Crown Throughout *** Spacious Kitchen w/Quartz Counters, Gorgeous Backsplash, Stainless Appliances, Bayed Eat-In Area *** Large Formal Dining Room *** Additional Living Room or Sitting Room *** Dedicated Home Office w/Built-Ins (Opens to Primary Suite & Could Also be a Nursery) *** Luxury Primary Suite w/Salon Bath (Dual Vanities, Corner Tub, Large Shower, & Fabulous Walk-In Closet) *** Second Primary Suite Upstairs w/Bedroom, Living Area, & Full Bath *** 2 Additional Nice-Sized Bedrooms *** Fabulous Screened Porch (you will want to spend all of your time out here) + Open Deck (perfect for grilling) *** Good-Sized Fenced Area *** Mature Trees Add Beauty and Privacy *** Additional Amenities - 6'' Gutters w/LeafGuards, New Pella Windows, Smooth Ceilings, New Lighting, Irrigation, Undercabinet & Overcabinet Lighting, Central Vac, Storm Door, Plus More *** Desoto Central Schools
Location
State MS
County Desoto
Community Golf
Direction From Goodman/302 & Pleasant Hill: South on Pleasant Hill. Left on Wedgewood Dr. House on left.
Rooms
Other Rooms Shed(s)
Interior
Interior Features Breakfast Bar, Built-in Features, Ceiling Fan(s), Central Vacuum, Crown Molding, Double Vanity, Eat-in Kitchen, Entrance Foyer, Granite Counters, High Ceilings, Pantry, Primary Downstairs, Recessed Lighting, Walk-In Closet(s)
Heating Central, Fireplace(s), Forced Air, Natural Gas, Zoned
Cooling Ceiling Fan(s), Central Air, Electric, Gas, Multi Units, Zoned
Flooring Carpet, Hardwood, Tile, Wood
Fireplaces Type Gas Log, Great Room, Hearth, Raised Hearth
Fireplace Yes
Window Features Blinds,Double Pane Windows,Insulated Windows,Vinyl
Appliance Dishwasher, Disposal, Electric Cooktop, Gas Water Heater, Range Hood, Stainless Steel Appliance(s), Trash Compactor, Water Heater
Laundry Electric Dryer Hookup, Inside, Laundry Room, Main Level, Washer Hookup
Exterior
Exterior Feature Private Yard, Rain Gutters
Parking Features Attached, Driveway, Garage Door Opener, Garage Faces Side, Concrete
Garage Spaces 2.0
Community Features Golf
Utilities Available Cable Available, Electricity Connected, Natural Gas Connected, Sewer Connected, Water Connected
Roof Type Architectural Shingles
Porch Deck, Front Porch, Porch, Screened
Garage Yes
Building
Lot Description Fenced, Few Trees, Front Yard, Landscaped, Near Golf Course
Foundation Slab
Sewer Public Sewer
Water Public
Architectural Style Traditional
Level or Stories Two
Structure Type Private Yard,Rain Gutters
New Construction No
Schools
Elementary Schools Pleasant Hill
Middle Schools Desoto Central
High Schools Desoto Central
Others
HOA Fee Include Other
Tax ID 1077360200004000
Acceptable Financing Cash, Conventional, VA Loan
Listing Terms Cash, Conventional, VA Loan
Read Less
Want to know what your home might be worth? Contact us for a FREE valuation!

Our team is ready to help you sell your home for the highest possible price ASAP

Information is deemed to be reliable but not guaranteed. Copyright © 2024 MLS United, LLC.






