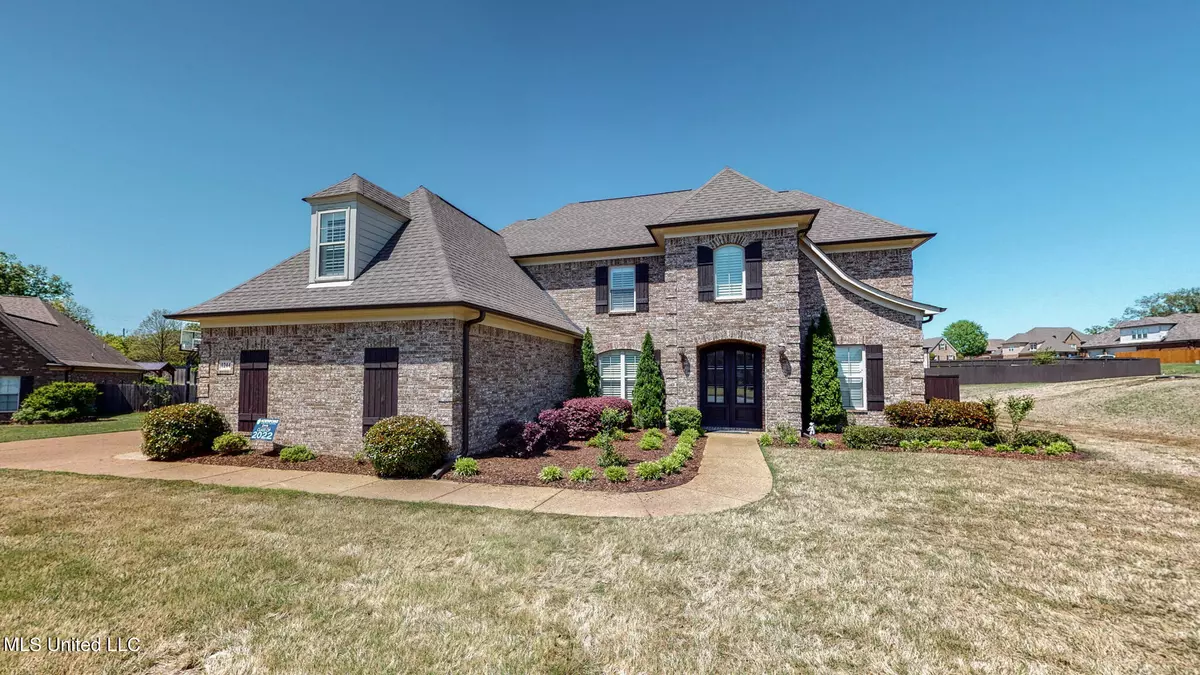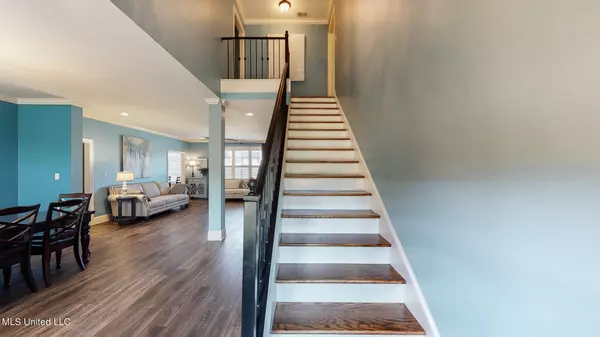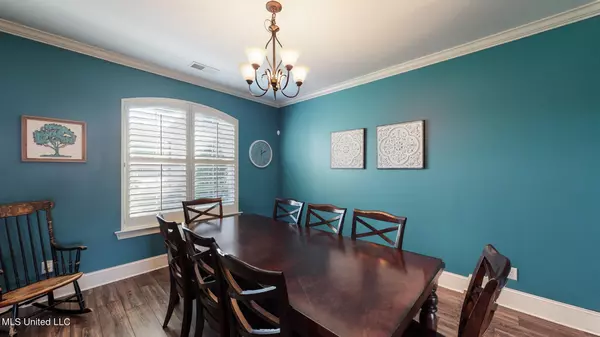$459,000
$459,000
For more information regarding the value of a property, please contact us for a free consultation.
1244 Bennett Cove Southaven, MS 38671
4 Beds
4 Baths
3,300 SqFt
Key Details
Sold Price $459,000
Property Type Single Family Home
Sub Type Single Family Residence
Listing Status Sold
Purchase Type For Sale
Square Footage 3,300 sqft
Price per Sqft $139
Subdivision Castle Ridge
MLS Listing ID 4016039
Sold Date 06/16/22
Style Traditional
Bedrooms 4
Full Baths 3
Half Baths 1
HOA Fees $58/ann
HOA Y/N Yes
Originating Board MLS United
Year Built 2013
Annual Tax Amount $3,600
Lot Size 0.300 Acres
Acres 0.3
Lot Dimensions 72x180
Property Description
Back on the market! Buyers' financing fell through - sellers are ready to move this one. Don't miss it! 5 bedrooms or 4 plus a bonus, two living spaces, new luxury vinyl plank flooring downstairs, granite countertops, double ovens, gas cook top, double door entry, screened back patio, plantation shutters, tankless water heater, 3 car garage, cove lot, ethernet hard wired into the house (great wifi!), Desoto Central Schools, gorgeous neighborhood, spacious bedrooms, and big backyard. This one will check a lot of those wish list boxes!
Location
State MS
County Desoto
Community Biking Trails, Hiking/Walking Trails, Lake
Direction From Getwell and Church intersection, south on Getwell, right on College Rd, right on Courtyard Dr, left on Corbel Dr, right into Bennett Cove.
Interior
Interior Features Breakfast Bar, Cathedral Ceiling(s), Ceiling Fan(s), Granite Counters, High Ceilings, Pantry, See Remarks, Double Vanity
Heating Central, Fireplace(s)
Cooling Ceiling Fan(s), Central Air, Gas, Multi Units
Flooring Carpet, See Remarks
Fireplaces Type Hearth, Ventless
Fireplace Yes
Window Features Blinds,Insulated Windows,Low Emissivity Windows,Plantation Shutters,Vinyl
Appliance Dishwasher, Disposal, Double Oven, Gas Cooktop, Microwave, Self Cleaning Oven, Stainless Steel Appliance(s), Tankless Water Heater
Laundry Laundry Room, Main Level
Exterior
Exterior Feature Rain Gutters
Parking Features Attached, Driveway, Garage Faces Side, Paved
Garage Spaces 3.0
Community Features Biking Trails, Hiking/Walking Trails, Lake
Utilities Available Cable Connected, Electricity Connected, Natural Gas Connected, Sewer Connected
Roof Type Architectural Shingles
Porch Enclosed, Patio, Screened, See Remarks
Garage Yes
Building
Lot Description City Lot, Cul-De-Sac, Pie Shaped Lot
Foundation Slab
Sewer Public Sewer
Water Public
Architectural Style Traditional
Level or Stories Two
Structure Type Rain Gutters
New Construction No
Schools
Elementary Schools Desoto Central
Middle Schools Desoto Central
High Schools Desoto Central
Others
HOA Fee Include Maintenance Grounds
Tax ID 207308070 0006100
Acceptable Financing Cash, Conventional, FHA, VA Loan
Listing Terms Cash, Conventional, FHA, VA Loan
Read Less
Want to know what your home might be worth? Contact us for a FREE valuation!

Our team is ready to help you sell your home for the highest possible price ASAP

Information is deemed to be reliable but not guaranteed. Copyright © 2024 MLS United, LLC.






