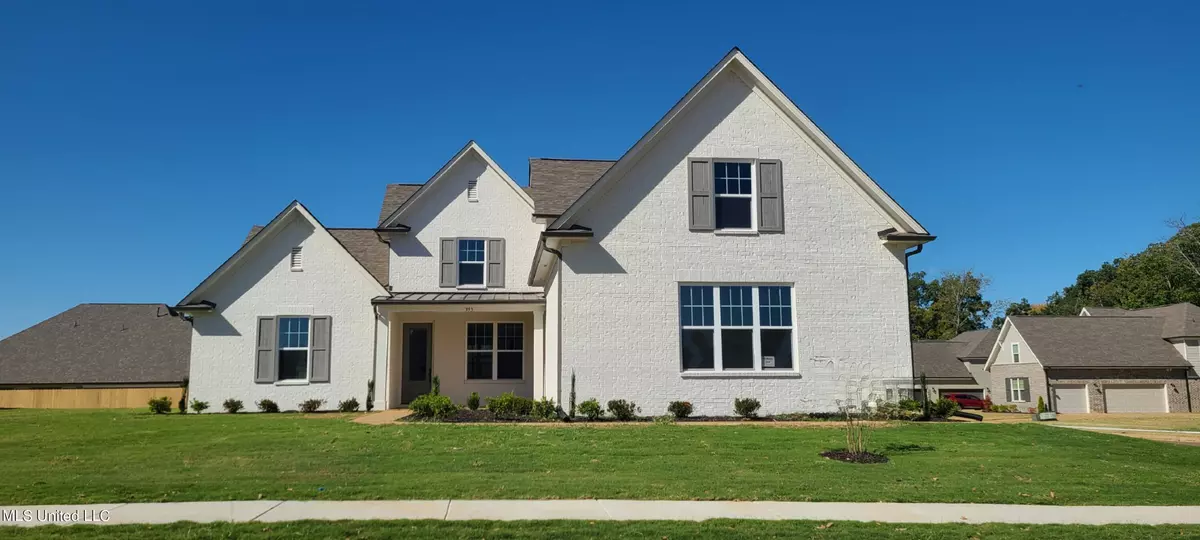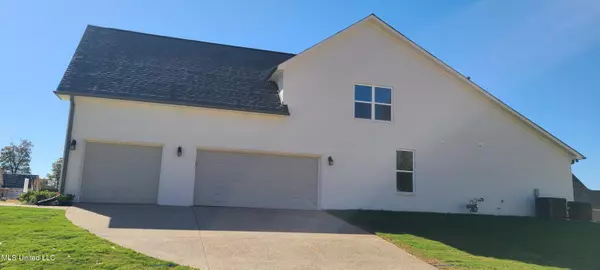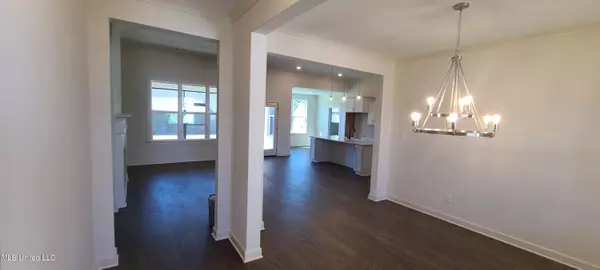$505,520
$505,520
For more information regarding the value of a property, please contact us for a free consultation.
393 Ruskin Loop Hernando, MS 38632
4 Beds
4 Baths
3,016 SqFt
Key Details
Sold Price $505,520
Property Type Single Family Home
Sub Type Single Family Residence
Listing Status Sold
Purchase Type For Sale
Square Footage 3,016 sqft
Price per Sqft $167
Subdivision The Crossroads
MLS Listing ID 4016788
Sold Date 11/17/22
Style Traditional
Bedrooms 4
Full Baths 3
Half Baths 1
HOA Fees $37/ann
HOA Y/N Yes
Originating Board MLS United
Year Built 2022
Annual Tax Amount $76
Lot Size 0.300 Acres
Acres 0.3
Property Description
MOVE-IN READY! The Hawthorn C offers so much comfort and peace, inside and out! It's the perfect place for your family and friends to make a lifetime of memories, including a screened in back porch! Parking is easy with the added 3-car garage, which also makes the bedroom above it longer and have a walk-in closet! The openness of the living space allows beautiful light to stream through! Tons of storage for cooking is in the huge pantry/office! That's right! There's room for a desk in there! Split bedrooms up and down.
The primary bedroom suite, and second bedroom, with en suite bath and walk-in closet, are both secluded for privacy. A half bath is added, as well, for the comfort of your guests. Hardwood has been added to the primary bedroom. A soaker tub and king spa shower with double shower heads, built-in bench, with frameless glass doors, and double vanity are in the primary bath. The split upper bedrooms are separated by a large playroom and also has a full bath with double vanity! With a covered front and screened in back porches, this home is the perfect place to call home.
Location
State MS
County Desoto
Community Sidewalks
Direction From Memphis/Southaven, take I-55 south to Nesbit Exit 284. Turn right to head west to Hwy 51. Turn left on Hwy 51. Take 3rd left into Crossroads neighborhood. Right on Ruskin Loop. House is on right.
Interior
Interior Features Double Vanity, Kitchen Island, Granite Counters
Heating Central, Natural Gas
Cooling Central Air, Electric, Multi Units
Flooring Carpet, Tile, Wood
Fireplaces Type Gas Log, Great Room, Ventless
Fireplace Yes
Window Features Insulated Windows,Low Emissivity Windows,Vinyl
Appliance Dishwasher, Disposal, Double Oven, Exhaust Fan, Gas Cooktop, Microwave, Plumbed For Ice Maker, Range Hood, Stainless Steel Appliance(s), Vented Exhaust Fan
Laundry Laundry Room, Lower Level
Exterior
Exterior Feature Rain Gutters
Parking Features Attached, Garage Faces Side
Garage Spaces 3.0
Community Features Sidewalks
Utilities Available Cable Available, Electricity Connected, Natural Gas Connected, Sewer Connected, Water Connected, Underground Utilities
Roof Type Architectural Shingles
Porch Front Porch, Rear Porch
Garage Yes
Private Pool No
Building
Lot Description Corner Lot
Foundation Slab
Sewer Public Sewer
Water Public
Architectural Style Traditional
Level or Stories Two
Structure Type Rain Gutters
New Construction Yes
Schools
Elementary Schools Hernando
Middle Schools Hernando
High Schools Hernando
Others
HOA Fee Include Other
Tax ID Unassigned
Acceptable Financing Cash, Conventional, FHA, VA Loan
Listing Terms Cash, Conventional, FHA, VA Loan
Read Less
Want to know what your home might be worth? Contact us for a FREE valuation!

Our team is ready to help you sell your home for the highest possible price ASAP

Information is deemed to be reliable but not guaranteed. Copyright © 2024 MLS United, LLC.






