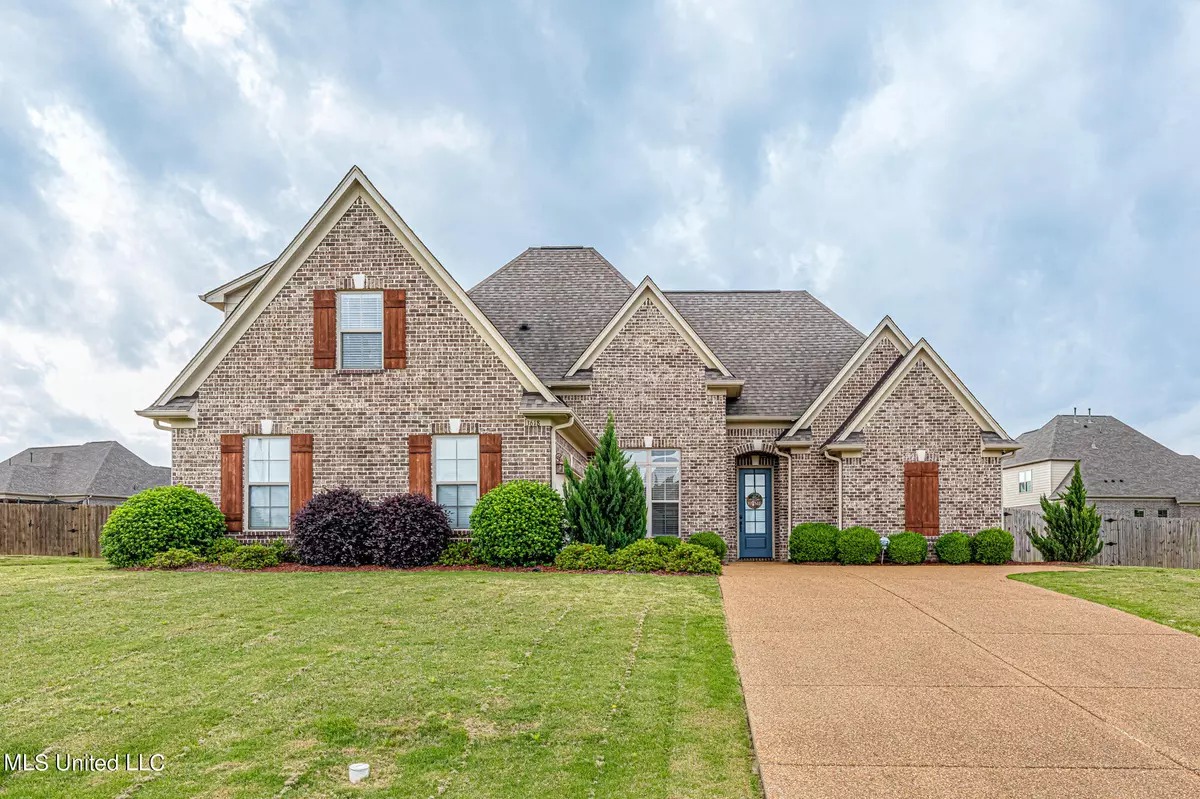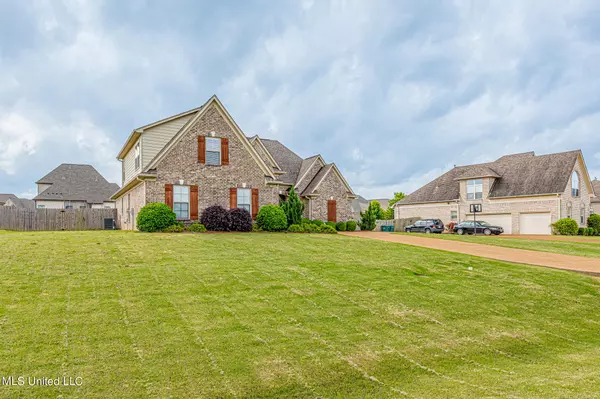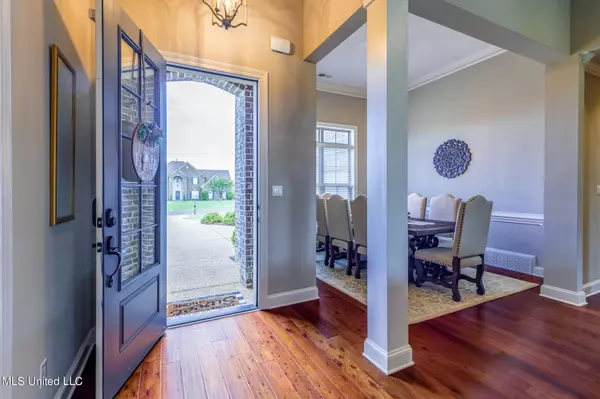$395,000
$395,000
For more information regarding the value of a property, please contact us for a free consultation.
3618 Marcia Louise Drive Southaven, MS 38672
4 Beds
3 Baths
2,560 SqFt
Key Details
Sold Price $395,000
Property Type Single Family Home
Sub Type Single Family Residence
Listing Status Sold
Purchase Type For Sale
Square Footage 2,560 sqft
Price per Sqft $154
Subdivision Lakes Of Nicholas
MLS Listing ID 4016821
Sold Date 06/21/22
Style Traditional
Bedrooms 4
Full Baths 3
HOA Y/N Yes
Originating Board MLS United
Year Built 2015
Annual Tax Amount $2,640
Lot Size 0.460 Acres
Acres 0.46
Property Description
Gorgeous four bedroom, three bathroom home in the Lakes of Nicholas Subdivision. This home has wonderful curb appeal with a well manicured lawn, brick exterior, and wooden shutters. The foyer reveals an open floor concept with sight lines to the great room and dining room. The large great room boasts high ceilings, hardwood floors, crown molding, and a tiled fireplace and mantle. The eat in kitchen features custom cabinets, granite countertops, gas range, stainless steel appliances, tiled backsplash, pantry, and breakfast bar. The breakfast room offers bay window views to the backyard and patio access. The spacious master bedroom offers plenty of natural light, tray ceilings, and an attached master bathroom. The master bathroom provides a double sink vanity with knee space, a walk through shower, a jetted tub, walk in closet, water closet, and linen closet. There are three more large bedrooms, two more full bathrooms, a formal dining room, and a laundry room. Additionally, there is a bonus room that can be used as a game room or another bedroom. The large fenced in backyard features a covered patio area and plenty of green grass for all of your outdoor activities.
Location
State MS
County Desoto
Community Street Lights
Direction From Getwell Rd and College Rd, head west on College Rd, left Marcia Louise Drive, house will be on the left
Interior
Interior Features Breakfast Bar, Ceiling Fan(s), Crown Molding, Double Vanity, Eat-in Kitchen, Granite Counters, Pantry, Soaking Tub, Tray Ceiling(s), Vaulted Ceiling(s), Walk-In Closet(s)
Heating Central, Forced Air, Natural Gas
Cooling Central Air
Flooring Tile, Wood
Fireplaces Type Gas Log, Great Room
Fireplace Yes
Window Features Vinyl
Appliance Cooktop, Dishwasher, Disposal, Electric Range, Microwave, Stainless Steel Appliance(s)
Laundry Laundry Room
Exterior
Exterior Feature Rain Gutters
Parking Features Paved
Community Features Street Lights
Utilities Available Sewer Connected, Water Connected
Roof Type Asphalt Shingle
Porch Porch
Garage No
Building
Lot Description Front Yard, Landscaped, Level
Foundation Slab
Sewer Public Sewer
Water Public
Architectural Style Traditional
Level or Stories Two
Structure Type Rain Gutters
New Construction No
Schools
Elementary Schools Desoto Central
Middle Schools Desoto Central
High Schools Desoto Central
Others
HOA Fee Include Other
Tax ID 2 07 4 17 13 0 00134 00
Acceptable Financing Cash, Conventional, FHA, VA Loan
Listing Terms Cash, Conventional, FHA, VA Loan
Read Less
Want to know what your home might be worth? Contact us for a FREE valuation!

Our team is ready to help you sell your home for the highest possible price ASAP

Information is deemed to be reliable but not guaranteed. Copyright © 2024 MLS United, LLC.






