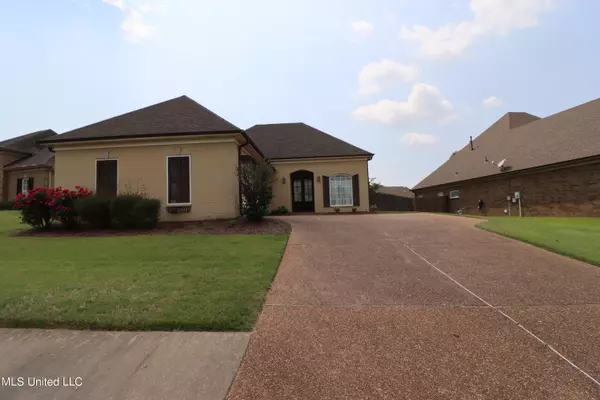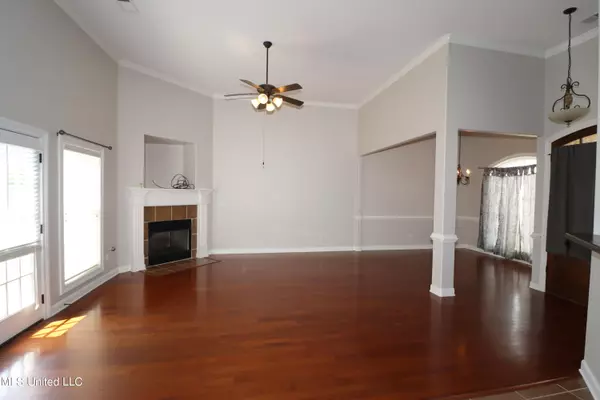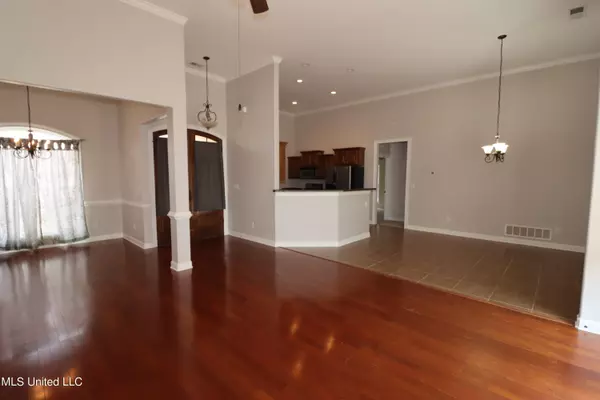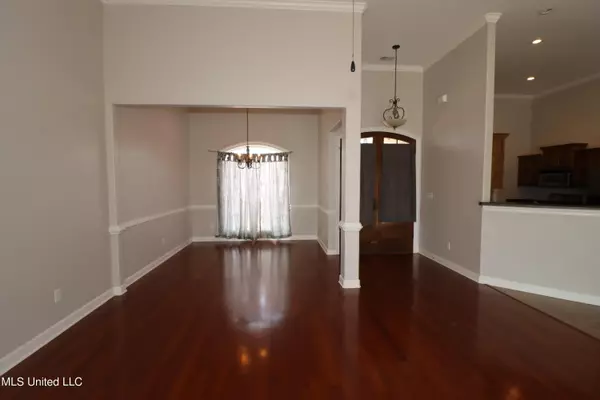$259,900
$259,900
For more information regarding the value of a property, please contact us for a free consultation.
3373 Champion Hills Drive Southaven, MS 38672
3 Beds
2 Baths
1,737 SqFt
Key Details
Sold Price $259,900
Property Type Single Family Home
Sub Type Single Family Residence
Listing Status Sold
Purchase Type For Sale
Square Footage 1,737 sqft
Price per Sqft $149
Subdivision Cherry Tree Park
MLS Listing ID 4017447
Sold Date 06/06/22
Style Traditional
Bedrooms 3
Full Baths 2
HOA Fees $25/ann
HOA Y/N Yes
Originating Board MLS United
Year Built 2006
Annual Tax Amount $1,841
Property Description
This home in Cherry Tree Park has 3 bedrooms, 2 baths, and an open floor plan with a formal dining room. Stainless steel appliances, 11ft smooth ceilings in the main living areas, hardwood, and a fenced yard. The formal dining room and great room have hardwood floors. The kitchen has custom cabinets plus a serving bar that opens to the living and breakfast area. Master suite offers trayed ceilings and salon bath with separate shower and jet tub, his and her vanities and a large walk-in closet. The other two bedrooms and additional bath are also located on the main level. Everything is on one floor!
Location
State MS
County Desoto
Direction From Goodman Road, go south on Getwell. Cross Church and College and turn right onto Cherrywood Pkwy into Cherry Tree Park S/D. Turn left at the second stop sign onto Champion Hills Drive. Home is on the right.
Interior
Interior Features Breakfast Bar, Ceiling Fan(s), High Ceilings, Other, Double Vanity
Heating Central, Natural Gas
Cooling Central Air, Electric
Flooring Carpet, Combination, Laminate, Tile, Wood
Fireplaces Type Gas Log, Gas Starter, Great Room
Fireplace Yes
Window Features Blinds,Insulated Windows,Window Coverings
Appliance Dishwasher, Disposal, Microwave, Refrigerator, Stainless Steel Appliance(s)
Laundry Laundry Room, Washer Hookup
Exterior
Exterior Feature Private Yard, Rain Gutters
Parking Features Attached, Concrete
Garage Spaces 2.0
Utilities Available Cable Available, Electricity Connected, Natural Gas Available, Natural Gas Connected, Sewer Connected, Water Connected
Roof Type Architectural Shingles,Asphalt Shingle
Porch Patio
Garage Yes
Private Pool No
Building
Lot Description Fenced, Level
Foundation Slab
Sewer Public Sewer
Water Public
Architectural Style Traditional
Level or Stories One
Structure Type Private Yard,Rain Gutters
New Construction No
Schools
Elementary Schools Desoto Central
Middle Schools Desoto Central
High Schools Desoto Central
Others
HOA Fee Include Maintenance Grounds
Tax ID 2075160500008700
Acceptable Financing Cash, Conventional, FHA, VA Loan
Listing Terms Cash, Conventional, FHA, VA Loan
Read Less
Want to know what your home might be worth? Contact us for a FREE valuation!

Our team is ready to help you sell your home for the highest possible price ASAP

Information is deemed to be reliable but not guaranteed. Copyright © 2024 MLS United, LLC.






