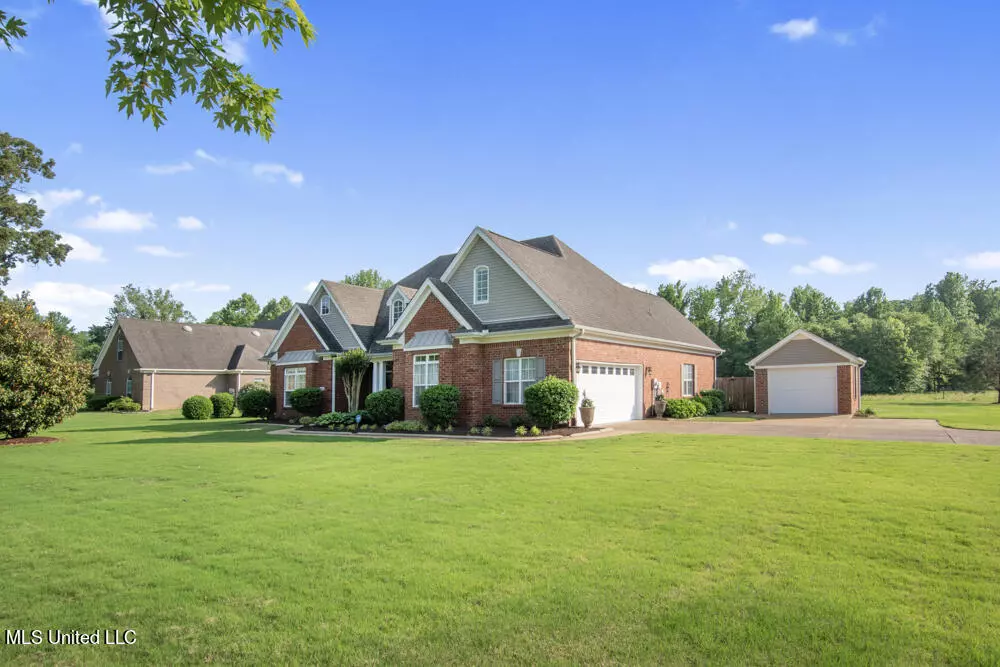$375,000
$375,000
For more information regarding the value of a property, please contact us for a free consultation.
4515 Appleton Drive Southaven, MS 38672
4 Beds
2 Baths
2,709 SqFt
Key Details
Sold Price $375,000
Property Type Single Family Home
Sub Type Single Family Residence
Listing Status Sold
Purchase Type For Sale
Square Footage 2,709 sqft
Price per Sqft $138
Subdivision Dickens Place
MLS Listing ID 4017606
Sold Date 06/29/22
Style Traditional
Bedrooms 4
Full Baths 2
HOA Fees $10/ann
HOA Y/N Yes
Originating Board MLS United
Year Built 2003
Annual Tax Amount $2,476
Lot Size 0.860 Acres
Acres 0.86
Property Description
What a Southern Charmer! From lazy summer days soaking up the sun on the covered front porch to barbecues and games on the back lawn, this property just feels like HOME! This lot is one of the BEST in Dickens Place, positioned near the green space...so peaceful, private and tranquil. Inside the 4BR 2.5BA home, you'll find an open floor plan with gorgeous wood look tile, high ceilings, custom shutters, and an abundance of natural light. Eat-in kitchen with granite countertops, white cabinetry, breakfast bar, tile floors, and pantry. Enjoy the privacy of the primary ensuite, complete with dual sinks and walk-in closet. The spacious office is an ideal space for those working from home, or for the children to finish their afternoon homework. Upstairs bonus room could also be utilized as a bedroom. Additional amenities include a large laundry room with sink and ample storage, plus a detached workshop/small garage for those who like a place to ''tinker''. Grow your own vegetables in the garden or plant your favorite florals. Low maintenance exterior. Are you ready to call 4515 Appleton Drive your ''home''? Schedule a private tour today.
Location
State MS
County Desoto
Direction From Getwell & Church Rd, head South on Getwell. Turn right onto Dickens Place Dr (into Dickens Place Subdivision). House is at the corner of Dickens Place Dr & Appleton Dr.
Rooms
Other Rooms Storage, Workshop
Interior
Interior Features Breakfast Bar, Ceiling Fan(s), Crown Molding, Eat-in Kitchen, Entrance Foyer, Granite Counters, High Ceilings, High Speed Internet, Open Floorplan, Pantry, Primary Downstairs, Soaking Tub, Storage, Vaulted Ceiling(s), Walk-In Closet(s)
Heating Central, Fireplace(s), Natural Gas
Cooling Ceiling Fan(s), Central Air, Dual, Electric, Gas
Flooring Carpet, Ceramic Tile, Simulated Wood, See Remarks
Fireplaces Type Living Room
Fireplace Yes
Window Features Shutters
Appliance Dishwasher, Disposal, Electric Range, Gas Water Heater, Microwave
Laundry Laundry Room, Main Level, Sink, Washer Hookup
Exterior
Exterior Feature Garden, Rain Gutters, See Remarks
Parking Features Attached, Driveway, Garage Door Opener, Garage Faces Side, Parking Pad, Private, Concrete
Garage Spaces 2.0
Utilities Available Cable Connected, Electricity Connected, Natural Gas Connected, Sewer Connected, Water Connected
Roof Type Architectural Shingles
Porch Front Porch, Porch
Garage Yes
Private Pool No
Building
Lot Description Corner Lot, Fenced, Few Trees, Front Yard, Landscaped, Level
Foundation Slab
Sewer Public Sewer
Water Public
Architectural Style Traditional
Level or Stories One and One Half
Structure Type Garden,Rain Gutters,See Remarks
New Construction No
Schools
Elementary Schools Desoto Central
Middle Schools Desoto Central
High Schools Desoto Central
Others
HOA Fee Include Maintenance Grounds
Tax ID 207209060 0037500
Acceptable Financing Cash, Conventional, FHA, VA Loan
Listing Terms Cash, Conventional, FHA, VA Loan
Read Less
Want to know what your home might be worth? Contact us for a FREE valuation!

Our team is ready to help you sell your home for the highest possible price ASAP

Information is deemed to be reliable but not guaranteed. Copyright © 2024 MLS United, LLC.






