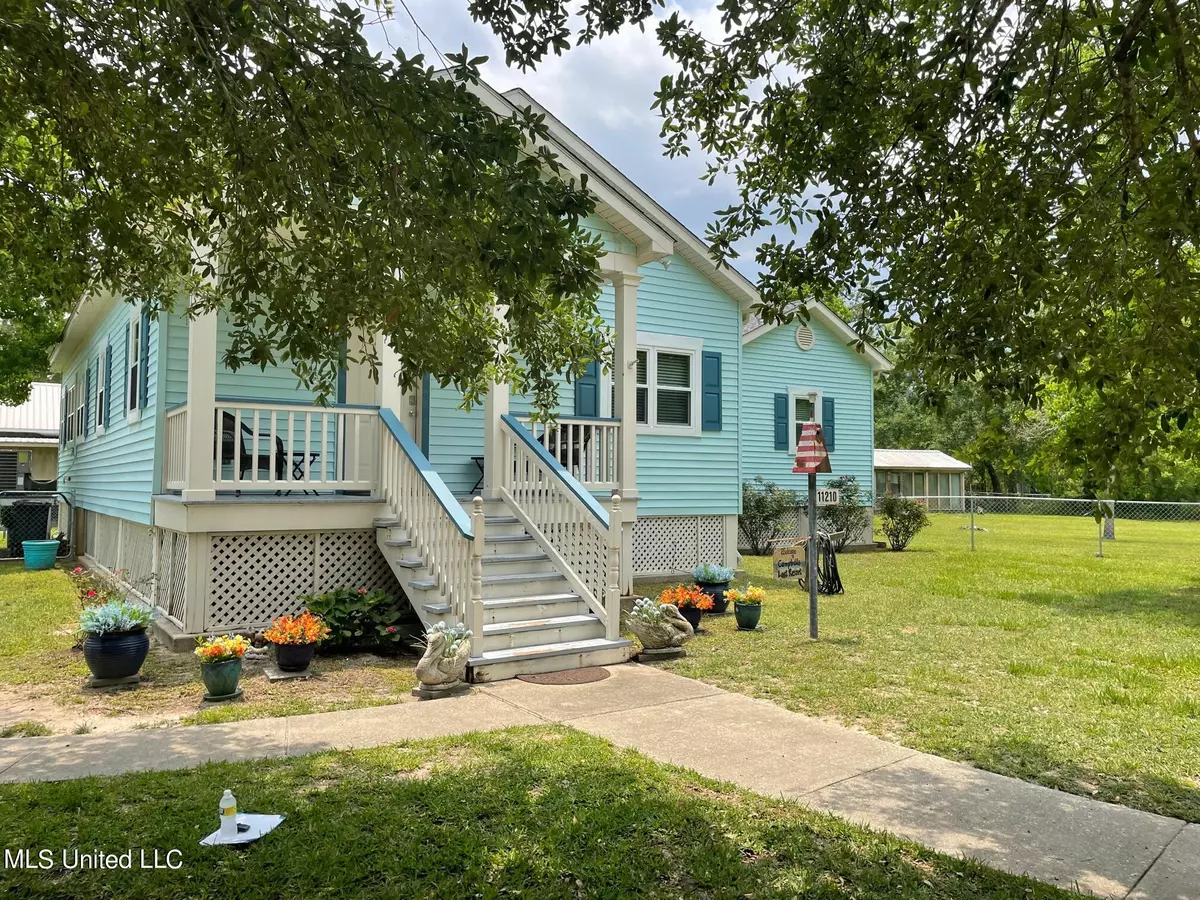$219,999
$219,999
For more information regarding the value of a property, please contact us for a free consultation.
11210 N Shore Drive Bay Saint Louis, MS 39520
4 Beds
2 Baths
1,854 SqFt
Key Details
Sold Price $219,999
Property Type Single Family Home
Sub Type Single Family Residence
Listing Status Sold
Purchase Type For Sale
Square Footage 1,854 sqft
Price per Sqft $118
Subdivision Bayou Lacroix Ests
MLS Listing ID 4017577
Sold Date 06/30/22
Style Traditional
Bedrooms 4
Full Baths 2
Originating Board MLS United
Year Built 1996
Annual Tax Amount $1,685
Lot Size 0.690 Acres
Acres 0.69
Lot Dimensions 220x149x216x149
Property Description
CALLING ALL INVESTORS.....this would make a perfect Airbnb/VRBO property.... or perfect vacation home located across street from the water.- includes 4 lots approx .69 acres on corner ,backyard completely fenced & near public boat ramp. Seller is willing to leave almost all furnishings too. Completely renovated about 10 years ago but seller has added a brand new architectural roof, new double hung Windows, brand new stove, new washing machine, new comfort height toilets in both baths & insulated underneath with spray foam less than a year ago. Offers 4 bedrooms, 2 baths, cypress wood floors in living area, 9 ft ceilings, kitchen/dining combo & big laundry room. Lots of windows thru out provides awesome natural light. Low maintenance vinyl siding exterior, porches on front & rear, Fire pit plus storage area/ greenhouse in backyard. Double parking area on side of house. Two guest bedrooms are just off main hall, then there's a separate wing with sitting area/study, large Master BR plus another big guest bedroom...large enough for 2 beds. Kitchen has 2 huge windows, dining area, stove, side by side Fridge & granite countertops. Laundry room is at end of hallway near back door....with plenty of space for a freezer or awesome extra storage/pantry space. Rear exterior access has a Storm door with Doggie door. This home is in excellent condition and the decor is very nice too.
All Parties are aware that listing agent is related to seller.
Location
State MS
County Hancock
Community Boating, Fishing, See Remarks
Direction Hwy 603 west onto Kiln-Waveland cutoff Rd at traffic light at Keith's store then take right onto Tombigbee-to left onto Rivers Dr-right onto Trout (changes to trout at curve then turns into Spruce) then right onto Harbor -right onto Garfield to dead end at North Shore-turn right and house will be on right side at corner of Hoover.
Rooms
Other Rooms Outbuilding, Shed(s)
Interior
Interior Features Ceiling Fan(s), Granite Counters, Pantry, Storage, See Remarks
Heating Central, Electric, Heat Pump
Cooling Ceiling Fan(s), Central Air, Electric, Heat Pump
Flooring Carpet, Hardwood, Laminate, Tile, Vinyl
Fireplace No
Window Features Blinds,Double Pane Windows,Insulated Windows,Low Emissivity Windows,Vinyl Clad,Window Treatments
Appliance Built-In Electric Range, Dryer, Electric Water Heater, Free-Standing Refrigerator, Microwave, Plumbed For Ice Maker, Refrigerator, Washer, Washer/Dryer, Water Heater
Laundry Electric Dryer Hookup, Inside, Laundry Room, Washer Hookup
Exterior
Exterior Feature Fire Pit, Lighting, See Remarks
Parking Features Concrete, Driveway, Parking Pad, See Remarks
Community Features Boating, Fishing, See Remarks
Utilities Available Electricity Connected, Water Connected
Roof Type Architectural Shingles
Porch Front Porch, Rear Porch
Garage No
Private Pool No
Building
Lot Description Corner Lot, Fenced, Few Trees, Level, Views
Foundation Conventional
Sewer Public Sewer
Water Public
Architectural Style Traditional
Level or Stories One
Structure Type Fire Pit,Lighting,See Remarks
New Construction No
Others
Tax ID 134p-0-19-062.000
Acceptable Financing Cash, Conventional, FHA, VA Loan
Listing Terms Cash, Conventional, FHA, VA Loan
Read Less
Want to know what your home might be worth? Contact us for a FREE valuation!

Our team is ready to help you sell your home for the highest possible price ASAP

Information is deemed to be reliable but not guaranteed. Copyright © 2024 MLS United, LLC.






