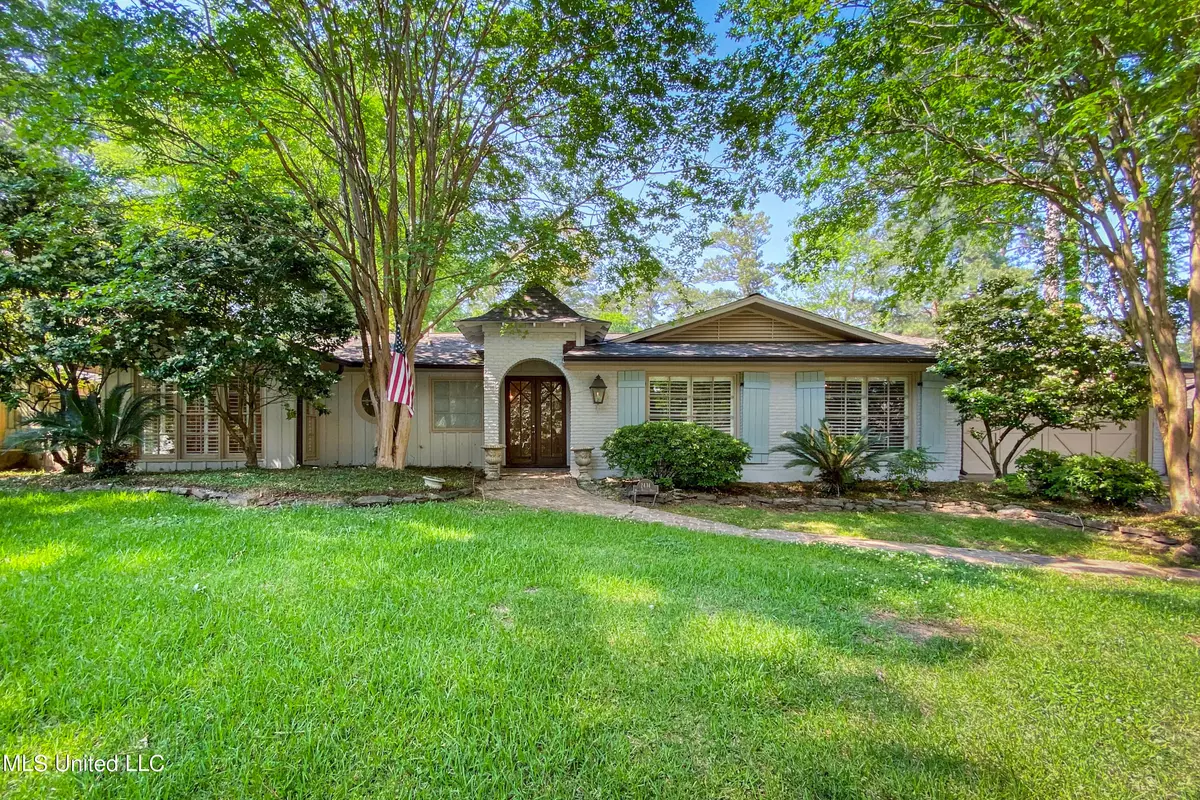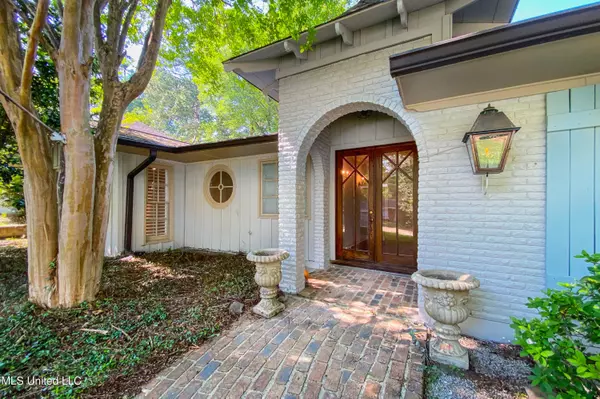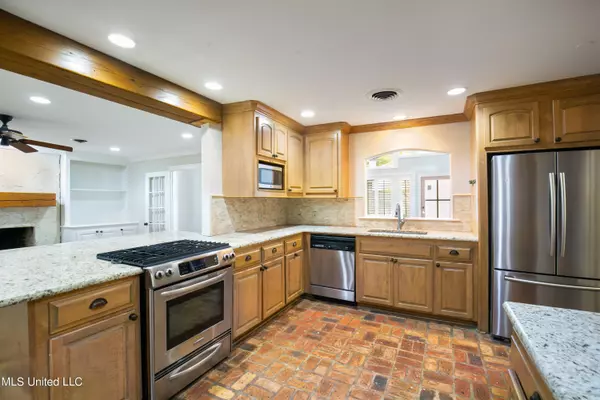$372,000
$372,000
For more information regarding the value of a property, please contact us for a free consultation.
2434 Wild Valley Drive Jackson, MS 39211
4 Beds
4 Baths
3,150 SqFt
Key Details
Sold Price $372,000
Property Type Single Family Home
Sub Type Single Family Residence
Listing Status Sold
Purchase Type For Sale
Square Footage 3,150 sqft
Price per Sqft $118
Subdivision Sherwood Forest
MLS Listing ID 4017777
Sold Date 06/23/22
Bedrooms 4
Full Baths 3
Half Baths 1
Originating Board MLS United
Year Built 1962
Annual Tax Amount $5,090
Lot Size 0.500 Acres
Acres 0.5
Property Description
Well here is another no brainer...Located on a wonderful street, this 4 bedroom, 3 1/2 bathroom split plan home has great curb appeal and has been recently upgraded with new carpet, new paint throughout, new master bathroom, new stand up shower in guest bathroom, new shower tub in second guest bathroom and all new flooring in den. The kitchen features granite countertops, wood beam ceiling accent, tons of cabinet space and a big breakfast bar leading to the keeping room. The keeping room has a real wood burning fireplace with a hearth and built-ins on the side. The den/kids playroom is a cool place to hangout with a vaulted ceiling and lots of windows providing lots of light. The master suite is very private being on the right side of the home away from the other three bedrooms and you just have to see for yourself the updated bathroom--put a tv in there and you will never want to get out of the nice new tub. The other bathrooms have been updated as well. And the cool things about this home is its located next to the McGowan lake where all the neighbors walk, ride bikes or take their pets on a walk. Act fast on this one!
Location
State MS
County Hinds
Direction Northside to where it splits..take a right then Wild Valley is first street on the left...house at the end of the street on the left
Interior
Heating Ceiling, Central, Fireplace(s)
Cooling Ceiling Fan(s), Central Air, Gas
Fireplaces Type Great Room, Hearth
Fireplace Yes
Appliance Built-In Gas Range, Dishwasher, Disposal, Microwave, Refrigerator
Exterior
Exterior Feature Private Yard
Parking Features Attached, Garage Door Opener, Garage Faces Front
Garage Spaces 2.0
Utilities Available Cable Available, Natural Gas Available
Roof Type Architectural Shingles
Garage Yes
Private Pool No
Building
Foundation Slab
Sewer Public Sewer
Water Public
Level or Stories One
Structure Type Private Yard
New Construction No
Schools
Elementary Schools Spann
Middle Schools Chastain
High Schools Murrah
Others
Tax ID 0747-0017-000
Acceptable Financing Cash, Conventional, FHA, VA Loan
Listing Terms Cash, Conventional, FHA, VA Loan
Read Less
Want to know what your home might be worth? Contact us for a FREE valuation!

Our team is ready to help you sell your home for the highest possible price ASAP

Information is deemed to be reliable but not guaranteed. Copyright © 2024 MLS United, LLC.






