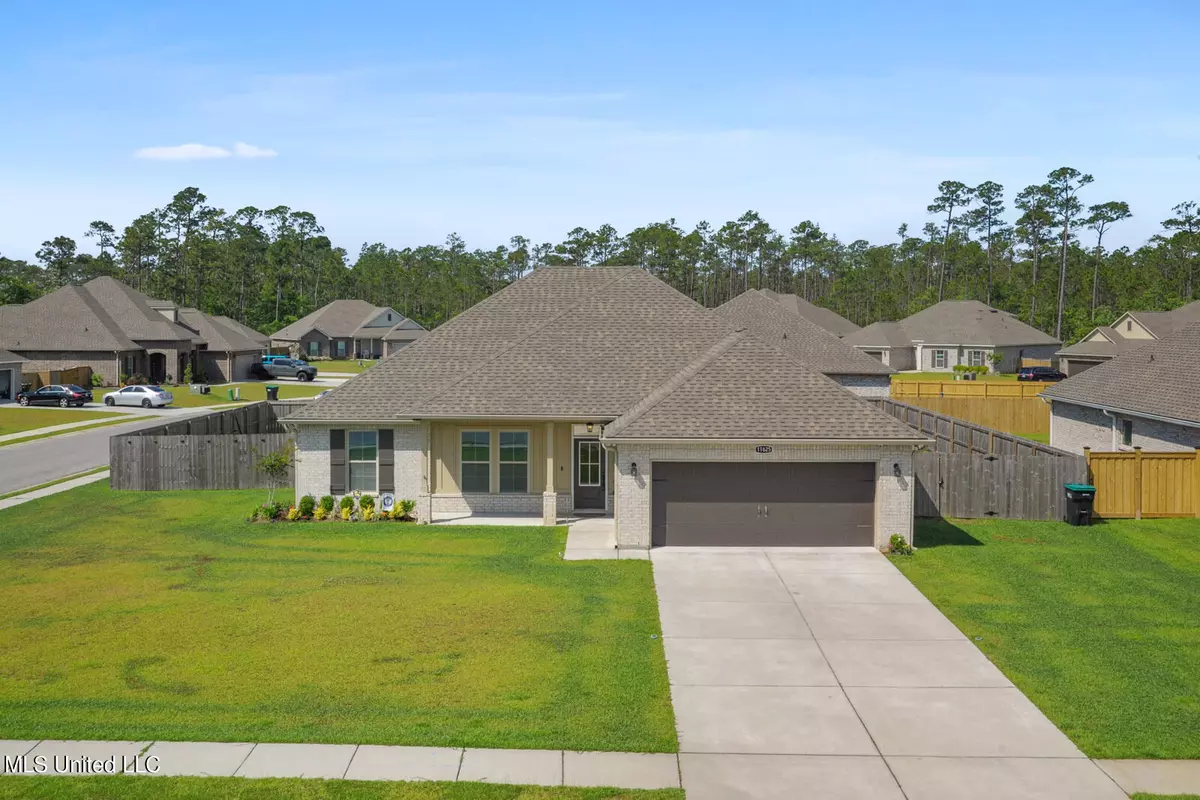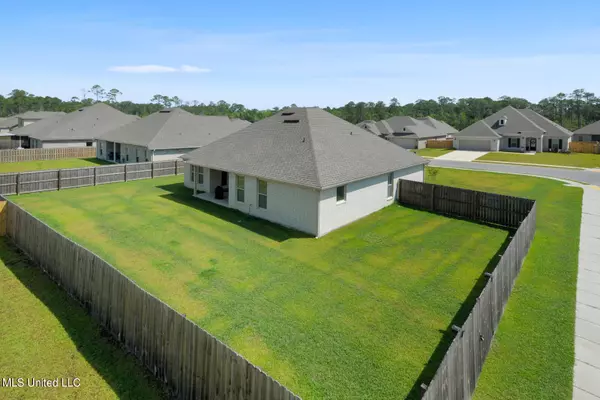$324,900
$324,900
For more information regarding the value of a property, please contact us for a free consultation.
11625 Brookstone Drive Ocean Springs, MS 39564
4 Beds
2 Baths
2,120 SqFt
Key Details
Sold Price $324,900
Property Type Single Family Home
Sub Type Single Family Residence
Listing Status Sold
Purchase Type For Sale
Square Footage 2,120 sqft
Price per Sqft $153
Subdivision Talla Pointe
MLS Listing ID 4018091
Sold Date 08/12/22
Bedrooms 4
Full Baths 2
HOA Fees $33/ann
HOA Y/N Yes
Originating Board MLS United
Year Built 2020
Annual Tax Amount $2,875
Lot Size 0.300 Acres
Acres 0.3
Property Description
This 4 bd home on a LARGE CORNER LOT is in ST MARTIN School District plus close to all the shops and restaurants downtown Ocean Springs has to offer plus easy access to I-10 and Keesler. FRIDGE, Washer/Dryer, Gutters, Fence, Alarm System with Cameras and more are all included...What a VALUE to have! Luxury wood look tile flooring throughout the main living areas perfectly compliments the tone of the kitchen cabinets, custom herringbone backsplash, and quartz countertops. The laundry room features a mud room with additional cabinets for keeping everything organized, while the owners suite has separate tub and shower, walk in closet, and dual vanity sink. The patio overlooking the spacious backyard will be the perfect place to relax in the shade on those hot summer days!
Check out this 3D Virtual Tour : MP: https://my.matterport.com/show/?m=gL1rzwNXDCv&brand=0
Location
State MS
County Jackson
Direction From I-10 take exit 50 for MS-609 S toward Ocean Springs. Keep right at the fork and merge onto Washington Ave. Turn LEFT onto Old Fort Bayou Rd. Turn RIGHT onto Osprey Dr. Turn RIGHT onto Brookstone. The house will be on the RIGHT.
Interior
Interior Features Eat-in Kitchen, Entrance Foyer, High Ceilings, Kitchen Island, Open Floorplan, Pantry, Primary Downstairs, Recessed Lighting, Stone Counters, Tray Ceiling(s), Walk-In Closet(s), Double Vanity
Heating Central, Electric
Cooling Ceiling Fan(s), Central Air, Electric
Flooring Carpet, Tile
Fireplaces Type Living Room
Fireplace Yes
Window Features Blinds
Appliance Dishwasher, Free-Standing Electric Range, Free-Standing Refrigerator, Microwave, Self Cleaning Oven, Stainless Steel Appliance(s)
Laundry Laundry Room
Exterior
Exterior Feature Rain Gutters
Parking Features Driveway, Concrete
Utilities Available Electricity Connected, Sewer Connected, Water Connected
Roof Type Shingle
Porch Patio, Porch
Garage No
Private Pool No
Building
Lot Description Corner Lot, Fenced
Foundation Slab
Sewer Public Sewer
Water Public
Level or Stories One
Structure Type Rain Gutters
New Construction No
Others
HOA Fee Include Other
Tax ID 0-72-10-027.000
Acceptable Financing Cash, Conventional, FHA, USDA Loan, VA Loan
Listing Terms Cash, Conventional, FHA, USDA Loan, VA Loan
Read Less
Want to know what your home might be worth? Contact us for a FREE valuation!

Our team is ready to help you sell your home for the highest possible price ASAP

Information is deemed to be reliable but not guaranteed. Copyright © 2024 MLS United, LLC.






