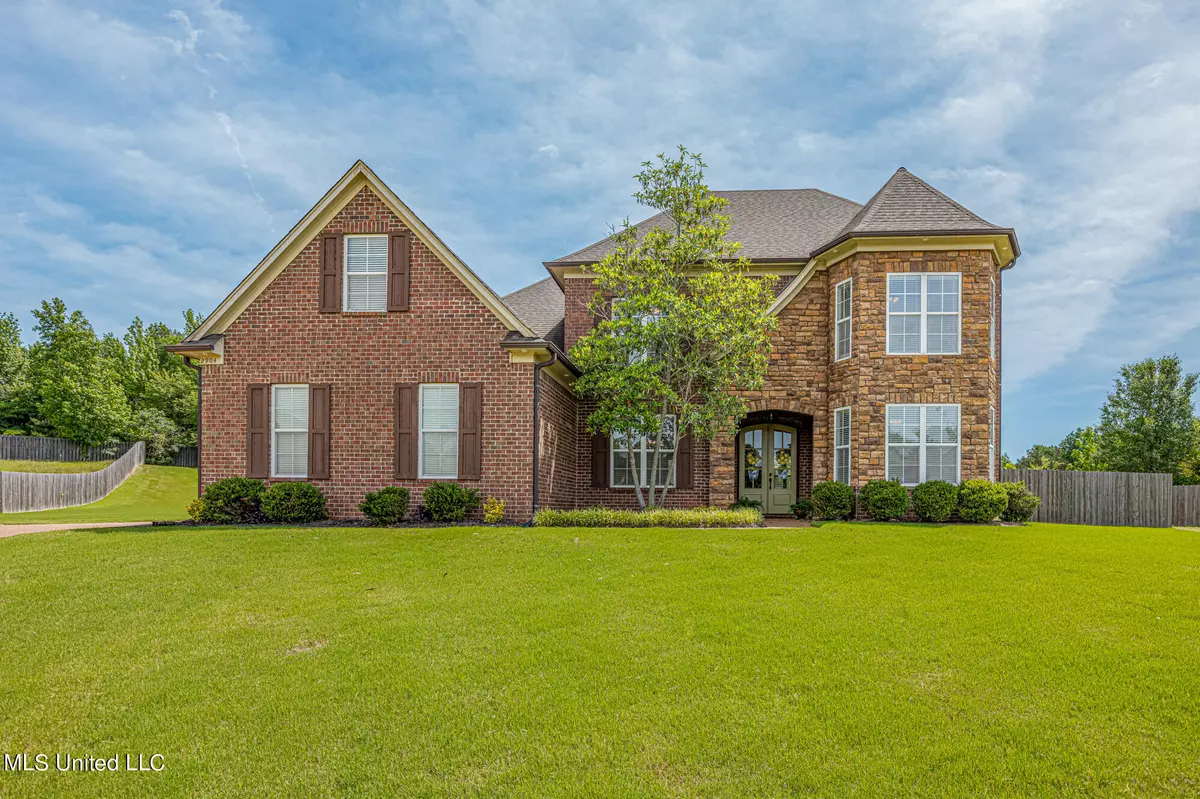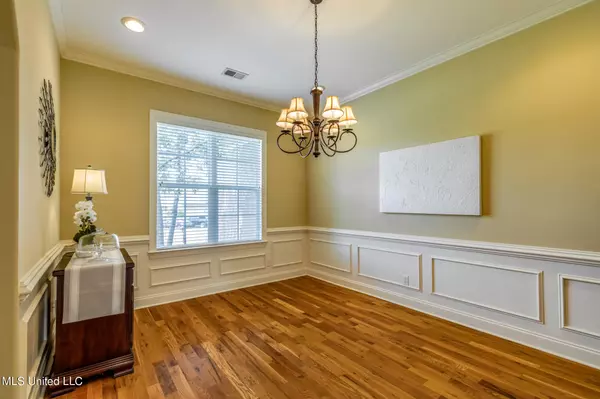$449,900
$449,900
For more information regarding the value of a property, please contact us for a free consultation.
2904 Colony Cove Southaven, MS 38672
4 Beds
3 Baths
3,612 SqFt
Key Details
Sold Price $449,900
Property Type Single Family Home
Sub Type Single Family Residence
Listing Status Sold
Purchase Type For Sale
Square Footage 3,612 sqft
Price per Sqft $124
Subdivision Cherry Tree Park
MLS Listing ID 4018200
Sold Date 06/23/22
Bedrooms 4
Full Baths 3
HOA Fees $33/ann
HOA Y/N Yes
Originating Board MLS United
Year Built 2008
Annual Tax Amount $3,467
Lot Size 0.490 Acres
Acres 0.49
Lot Dimensions 50/224.91 X 211.68+16.05/139.89 (Plat)
Property Description
As you drive down to the end of the cove, you will see this beautiful 4 bedroom, 3 bathroom house with a 3 car garage. The house has a low maintenance brick and stone exterior and a landscaped yard that has been professionally sprayed. The covered front porch has double wood doors that lead you into the entry where you will find the formal dining room with extensive wood work. The kitchen has built-in stainless appliances including a gas cook top, double ovens, granite countertops, serving bar, and a tile backsplash. The hearth room has built-ins on both sides of the fireplace, a mounted tv that stays with the house, and a breakfast area. The primary bedroom has an entrance to the rear patio, raised ceilings, triple windows, and extensive trim work. The primary bathroom has his and her walk-in closets, tile walk-in shower, a large whirlpool tub with a tile backsplash, and granite vanity tops. Downstairs, there is a large guest bedroom with a full bathroom. The family room has high ceilings, ceiling fan, and a fireplace. Off of the hearth and family room is a wrought iron staircase that leads upstairs to 2 bedrooms, jack-n-jill bathroom, study, game room, and an expandable attic area. Additional features: recessed lights throughout, extensive trim/wood work throughout, granite in kitchen and all bathrooms, large rear covered and open patio, large private rear yard, 2 walk-in attics, 2 hot water heaters, storm/security doors, bull nose corners, archways, and all hardwood floor downstairs.
Location
State MS
County Desoto
Direction South on Getwell from Church Rd. First light turn left at College Rd, take first left on Kenton Dr, and take first left on Colony Cove. House is at the end of the cove.
Interior
Interior Features Bookcases, Breakfast Bar, Built-in Features, Ceiling Fan(s), Crown Molding, Double Vanity, Entrance Foyer, Granite Counters, High Ceilings, High Speed Internet, His and Hers Closets, Open Floorplan, Primary Downstairs, Recessed Lighting, Walk-In Closet(s)
Heating Central
Cooling Central Air
Flooring Carpet, Ceramic Tile, Hardwood
Fireplaces Type Great Room, Hearth
Fireplace Yes
Window Features Insulated Windows
Appliance Dishwasher, Disposal, Double Oven, Gas Cooktop, Microwave
Exterior
Exterior Feature Private Yard
Parking Features Garage Faces Side, Concrete
Garage Spaces 3.0
Utilities Available Electricity Connected, Natural Gas Connected, Sewer Connected, Water Connected
Roof Type Architectural Shingles
Porch Front Porch, Rear Porch
Garage No
Private Pool No
Building
Lot Description Cul-De-Sac
Foundation Slab
Sewer Public Sewer
Water Public
Level or Stories One and One Half
Structure Type Private Yard
New Construction No
Schools
Elementary Schools Desoto Central
Middle Schools Desoto Central
High Schools Desoto Central
Others
HOA Fee Include Other
Tax ID 2075160900028800
Acceptable Financing Cash, Conventional, FHA, VA Loan
Listing Terms Cash, Conventional, FHA, VA Loan
Read Less
Want to know what your home might be worth? Contact us for a FREE valuation!

Our team is ready to help you sell your home for the highest possible price ASAP

Information is deemed to be reliable but not guaranteed. Copyright © 2024 MLS United, LLC.






