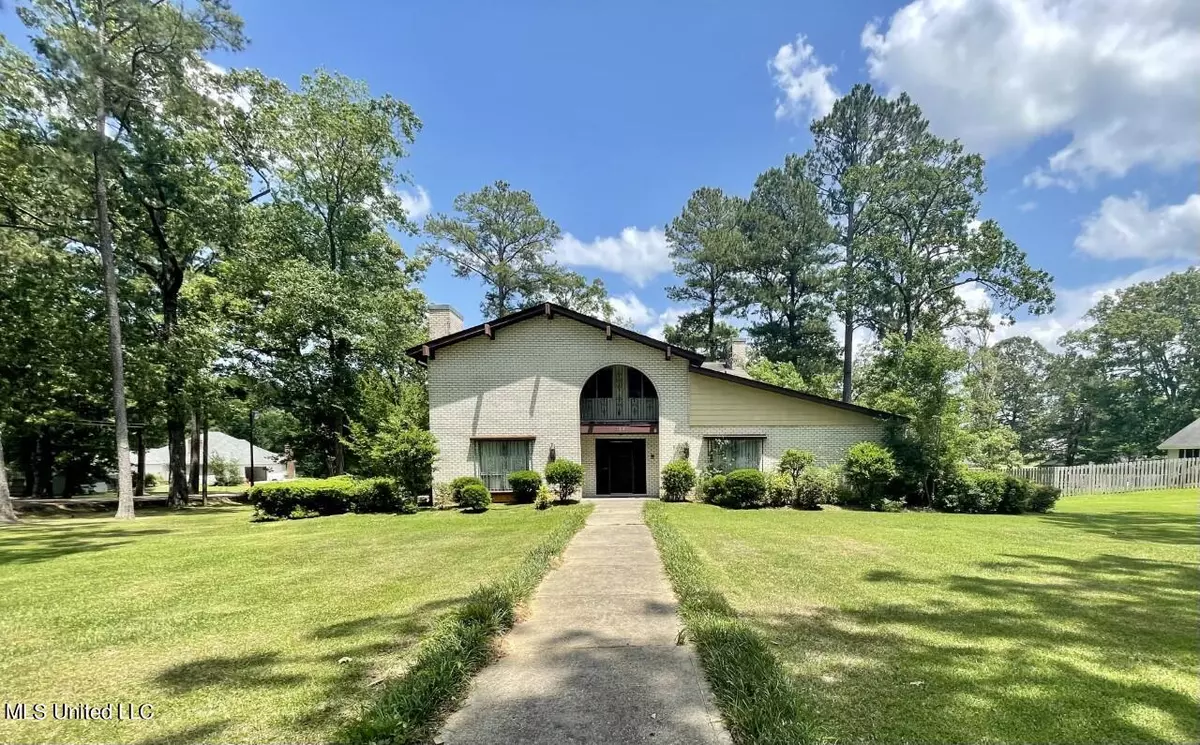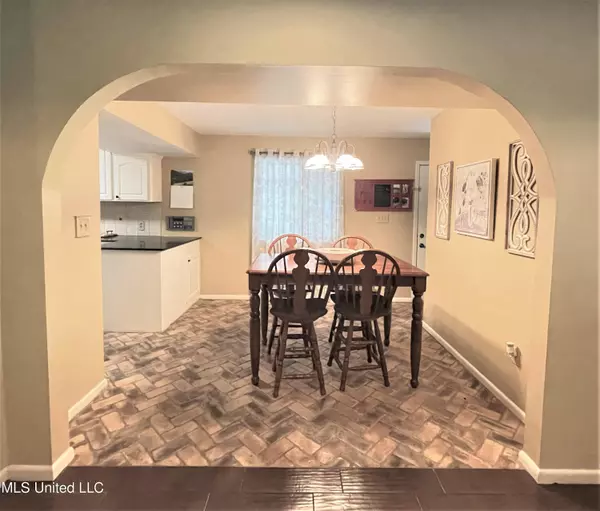$380,000
$380,000
For more information regarding the value of a property, please contact us for a free consultation.
108 Poinsettia Drive Forest, MS 39074
5 Beds
4 Baths
3,340 SqFt
Key Details
Sold Price $380,000
Property Type Single Family Home
Sub Type Single Family Residence
Listing Status Sold
Purchase Type For Sale
Square Footage 3,340 sqft
Price per Sqft $113
Subdivision Sylvandale
MLS Listing ID 4018392
Sold Date 07/21/22
Style Mediterranean/Spanish
Bedrooms 5
Full Baths 3
Half Baths 1
Originating Board MLS United
Year Built 1975
Annual Tax Amount $1,156
Lot Size 0.850 Acres
Acres 0.85
Lot Dimensions 168.50x220
Property Description
This spacious 5 bedroom 3 1/2 bath, estimated sq ft 3340, has so much character, you just have to schedule your viewing! Built on a beautiful, shaded lot, with ample room for kids to play or family pet to roam. Entry of home features high ceiling and a grand staircase with beautiful iron stair railing, great for those picture perfect moments! Large family room area that allows for endless options for placement of furniture. Off from dining is a den area that has endless options from office space to game room. Through out the home is custom built in cabinets, large closets in all bedrooms, hardwood flooring, arched cased opening, and the list goes on and on. This home is definitely one you will want to see!
Location
State MS
County Scott
Community Clubhouse, Fitness Center, Golf, Playground, Restaurant, Street Lights
Direction From interstate, take Hwy 35 N for 2.5 miles, left onto Townsend Road for .50 miles, left onto Poinsettia Drive, home will be on your left.
Rooms
Other Rooms Outbuilding, Storage
Interior
Interior Features Bar, Bookcases, Built-in Features, Ceiling Fan(s), Crown Molding, Double Vanity, Entrance Foyer, Granite Counters, High Ceilings, Primary Downstairs, Storage, Walk-In Closet(s)
Heating Central, Electric, Fireplace(s), Natural Gas
Cooling Ceiling Fan(s), Central Air
Flooring Carpet, Ceramic Tile, Pavers, Wood, See Remarks
Fireplaces Type Den, Living Room
Fireplace Yes
Window Features Insulated Windows,Screens
Appliance Built-In Electric Range, Dishwasher, Plumbed For Ice Maker
Laundry Electric Dryer Hookup, Main Level
Exterior
Exterior Feature Private Yard
Parking Features Attached, Carport, Concrete
Carport Spaces 2
Community Features Clubhouse, Fitness Center, Golf, Playground, Restaurant, Street Lights
Utilities Available Electricity Connected, Natural Gas Available, Sewer Connected, Water Connected
Roof Type Composition
Porch Front Porch, Patio
Garage Yes
Private Pool No
Building
Lot Description Corner Lot, Many Trees
Foundation Post-Tension, Slab
Sewer Public Sewer
Water Public
Architectural Style Mediterranean/Spanish
Level or Stories Two
Structure Type Private Yard
New Construction No
Others
Tax ID 3-082n-00-052-00-7-00500
Acceptable Financing Cash, Conventional, FHA, USDA Loan, VA Loan
Listing Terms Cash, Conventional, FHA, USDA Loan, VA Loan
Read Less
Want to know what your home might be worth? Contact us for a FREE valuation!

Our team is ready to help you sell your home for the highest possible price ASAP

Information is deemed to be reliable but not guaranteed. Copyright © 2024 MLS United, LLC.






