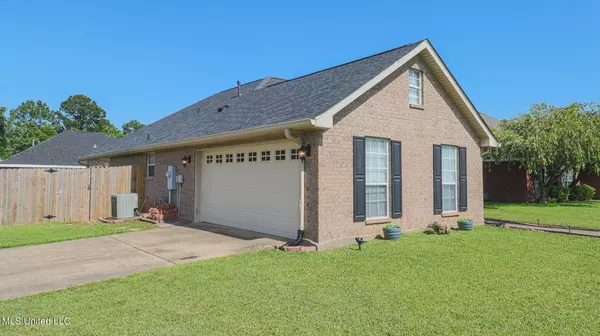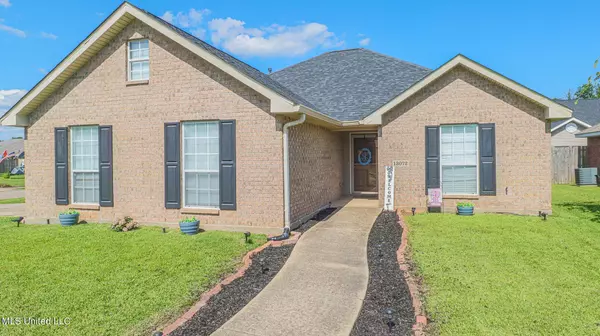$232,500
$232,500
For more information regarding the value of a property, please contact us for a free consultation.
13072 Jordan Place Gulfport, MS 39503
3 Beds
2 Baths
1,748 SqFt
Key Details
Sold Price $232,500
Property Type Single Family Home
Sub Type Single Family Residence
Listing Status Sold
Purchase Type For Sale
Square Footage 1,748 sqft
Price per Sqft $133
Subdivision Garden Homes Cypress Pond
MLS Listing ID 4019167
Sold Date 07/29/22
Bedrooms 3
Full Baths 2
Originating Board MLS United
Year Built 2003
Annual Tax Amount $1,501
Lot Size 10,890 Sqft
Acres 0.25
Property Description
BACK ON THE MARKET and PRICE REDUCED! Sellers are motivated and want to see your offer!
STOP and take a closer look at the wonderful features that this fantastic home has to offer. This spacious 1,748 square-foot, 3 bedroom, 2 bathroom, brick home boasts a corner lot in the subdivision of Garden Homes of Cypress Pond in Gulfport. It also boasts its NEW Roof and newer fence. Instantly, when you walk through the front door, this home invites you into its large exquisite living room that features high double trey ceilings w/ crown molding, recessed lighting, gas fireplace w/ lovely wood accent wall and luxury vinyl plank flooring. The large space allows you to arrange all of your living room furniture and huge television with more space to spare. One thing you will immediately notice is the desirable floor plan which includes a split bedroom plan with primary bedroom and bathroom on one end and the additional two bedrooms and one bathroom on the other. This home has a very open and custom feel due to the exquisite details and well thought-through planning of the space and features. The living room opens to the dining room that leads to the warm and friendly, wrap-around kitchen. The window above the kitchen sink lets in the inspirational natural lighting you need and doesn't disappoint when it comes to cabinet space and functionality. To the other end of dining room you will walk through french doors into the very delightful heated and cooled 150 sq ft bonus room (10 ft.x15 ft). This flex space could also function as a lovely office, playroom, gym or sitting room. The ambience of the home spills into the primary bedroom that features high double trey ceiling with crown molding and recessed lighting and is large enough to fit your king bed with more room to spare. The bathroom features double vanities, walk-in shower, jacuzzi tub, walk-in closet and separate toilet room. Exterior features of the home include gas lanterns on front porch, in-ground sprinkler system, gutter drainage system, shed, double-car garage with workstation area, and lovely patio with pavers for grill and/or fire pit. Check in with your Realtor to schedule your private tour this week!
Location
State MS
County Harrison
Community Sidewalks, Street Lights
Direction From Hwy 49 in Gulfport, turn east onto O'Neal Road. About 1 mile on left is the entrance to the Cypress Pond Subdivision. Drive straight until you hit Creekwood Cove. Turn right onto Creekwood. Home
Rooms
Other Rooms Shed(s)
Interior
Interior Features Ceiling Fan(s), Crown Molding, Double Vanity, Entrance Foyer, High Ceilings, High Speed Internet, Open Floorplan, Recessed Lighting, Soaking Tub
Heating Central, Electric, Fireplace(s), Heat Pump
Cooling Ceiling Fan(s), Central Air, Gas
Fireplaces Type Living Room
Fireplace Yes
Window Features Blinds,Screens
Appliance Dishwasher, Disposal, Water Heater
Laundry Inside, Laundry Room
Exterior
Exterior Feature Lighting, Private Yard, Rain Gutters
Parking Features Attached, Garage Door Opener, Garage Faces Side, Concrete
Garage Spaces 2.0
Community Features Sidewalks, Street Lights
Utilities Available Cable Available, Electricity Connected, Natural Gas Connected, Sewer Connected, Water Connected, Natural Gas in Kitchen
Roof Type Architectural Shingles
Porch Patio
Garage Yes
Private Pool No
Building
Lot Description City Lot, Corner Lot
Foundation Slab
Sewer Public Sewer
Water Public
Level or Stories One
Structure Type Lighting,Private Yard,Rain Gutters
New Construction No
Others
Tax ID 0807p-01-110.049
Acceptable Financing Cash, Conventional, FHA, VA Loan
Listing Terms Cash, Conventional, FHA, VA Loan
Read Less
Want to know what your home might be worth? Contact us for a FREE valuation!

Our team is ready to help you sell your home for the highest possible price ASAP

Information is deemed to be reliable but not guaranteed. Copyright © 2024 MLS United, LLC.






