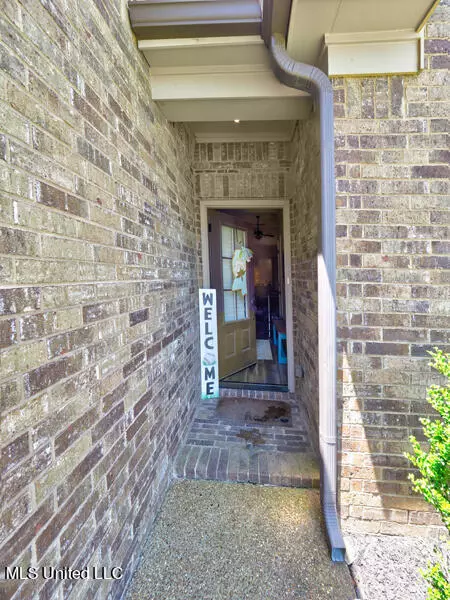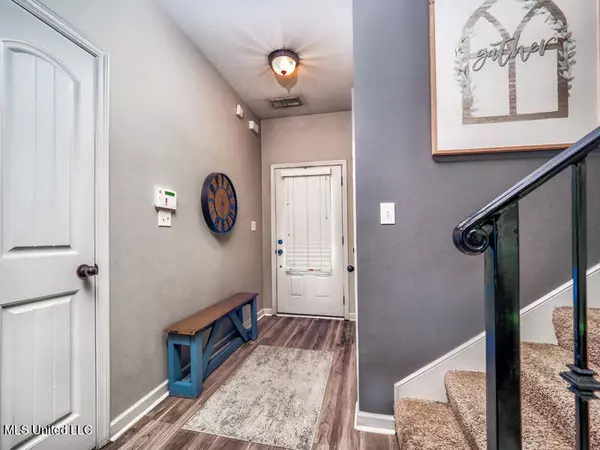$300,000
$300,000
For more information regarding the value of a property, please contact us for a free consultation.
5775 W Bedford Loop Southaven, MS 38672
3 Beds
2 Baths
1,998 SqFt
Key Details
Sold Price $300,000
Property Type Single Family Home
Sub Type Single Family Residence
Listing Status Sold
Purchase Type For Sale
Square Footage 1,998 sqft
Price per Sqft $150
Subdivision Snowden Grove
MLS Listing ID 4019345
Sold Date 07/06/22
Style Traditional
Bedrooms 3
Full Baths 2
HOA Y/N Yes
Originating Board MLS United
Year Built 2014
Annual Tax Amount $1,835
Lot Size 49299.441 Acres
Acres 58140.0
Property Description
Come tour this gorgeous home in Snowden Grove and enjoy the huge fenced in backyard with your friends, great for gathering and cook outs and plenty of room for your 4 legged friends to roam!
Your kids will attend the sought after Desoto Central schools and your home is convenient to restaurants nearby, location, location, location!!
. This 3 bedroom 2 bath home boasts gorgeous flooring, the gray tones and looks brand new! Enjoy a nice size master bedroom with a bathroom that actually has closets for two! Two more bedrooms are down with the 2nd bath room and upstairs you will have a bonus room!! Very well kept and waiting for you! Here today and gone tomorrow in this fast moving market, so call today and book your tour, you will be glad you did!
Location
State MS
County Desoto
Community Biking Trails, Curbs, Hiking/Walking Trails
Interior
Interior Features Breakfast Bar, Ceiling Fan(s), Eat-in Kitchen, Granite Counters, Open Floorplan, Primary Downstairs, Walk-In Closet(s), Double Vanity
Heating Central, Natural Gas
Cooling Central Air, Electric
Flooring Carpet, Ceramic Tile, Combination, Wood
Fireplaces Type Gas Log, Gas Starter, Great Room, Ventless
Fireplace Yes
Window Features Bay Window(s),Blinds,Insulated Windows
Appliance Cooktop, Dishwasher, Disposal, Electric Cooktop, Electric Range, Oven, Stainless Steel Appliance(s)
Laundry Laundry Room, Lower Level
Exterior
Exterior Feature Rain Gutters
Parking Features Driveway, Garage Door Opener, Garage Faces Front, Concrete
Garage Spaces 2.0
Community Features Biking Trails, Curbs, Hiking/Walking Trails
Utilities Available Cable Connected, Electricity Connected, Natural Gas Connected
Roof Type Architectural Shingles
Porch Patio
Garage No
Private Pool No
Building
Lot Description City Lot, Fenced, Landscaped, Level, Rectangular Lot
Foundation Slab
Sewer Public Sewer
Water Public
Architectural Style Traditional
Level or Stories One and One Half
Structure Type Rain Gutters
New Construction No
Schools
Elementary Schools Desoto Central
Middle Schools Desoto Central
High Schools Desoto Central
Others
HOA Fee Include Accounting/Legal
Tax ID 207203210
Acceptable Financing Cash, Conventional, FHA, VA Loan
Listing Terms Cash, Conventional, FHA, VA Loan
Read Less
Want to know what your home might be worth? Contact us for a FREE valuation!

Our team is ready to help you sell your home for the highest possible price ASAP

Information is deemed to be reliable but not guaranteed. Copyright © 2024 MLS United, LLC.






