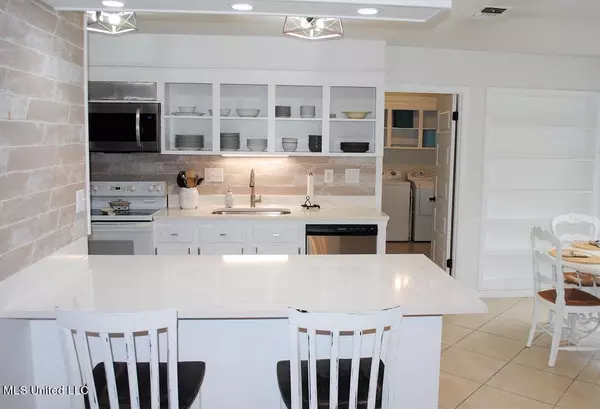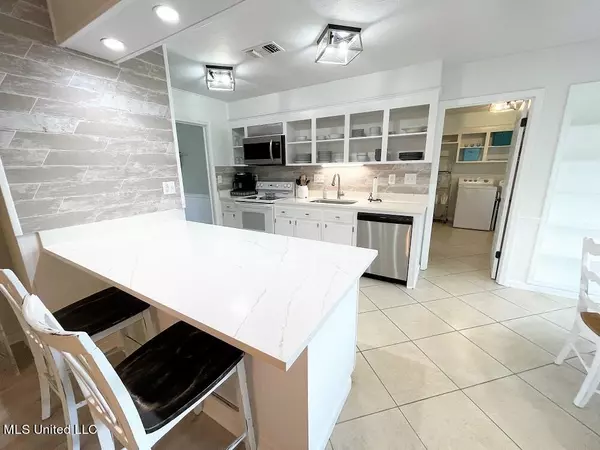$289,900
$289,900
For more information regarding the value of a property, please contact us for a free consultation.
713 Briarwood Drive Long Beach, MS 39560
3 Beds
2 Baths
1,989 SqFt
Key Details
Sold Price $289,900
Property Type Single Family Home
Sub Type Single Family Residence
Listing Status Sold
Purchase Type For Sale
Square Footage 1,989 sqft
Price per Sqft $145
Subdivision Pecan Park
MLS Listing ID 4019640
Sold Date 08/16/22
Style Ranch
Bedrooms 3
Full Baths 2
Originating Board MLS United
Year Built 1980
Annual Tax Amount $1,725
Lot Size 0.300 Acres
Acres 0.3
Lot Dimensions 140 x 93
Property Description
Updates that tastefully intertwine coastal charm and farmhouse flavor. A kitchen worthy of HGTV with quartz countertops, open cabinetry, all new hardware, beautiful fixtures, & Spanish tile backsplash. Stylish board & batten in foyer that opens to living and formal dining space. Luxury waterproof vinyl plank & ceramic tile - no carpet. Primary bedroom very well sized with 3 closets and full bath. Newly installed quartz countertops, sinks, faucets, hardware, fixtures, & mirrors are found in each bathroom. Exposed brick fireplace can be wood burning or gas. Sunroom is tied into central HVAC creating a comfortable addition to interior living. 2.5inch blinds throughout & those beautiful window treatments convey. Nearly every interior door has been replaced, further adding to the modern feel. Even the outlets & switches were changed out for a conforming & clean look. Open style pantry and storage areas in large laundry room. Spacious lot with a great back yard. Mature landscaping with blooming roses, hibiscus, and more. Exterior A/C unit new in 2021. A truly beautiful place to call your home in the sought-after Pecan Park Subdivision.
Location
State MS
County Harrison
Direction From Beatline head E on Pineville Rd. Make right onto Parkwood then left onto Briarwood. Home is 2nd on the left after the road makes a hard left curve.
Interior
Interior Features Breakfast Bar, Built-in Features, Eat-in Kitchen, Entrance Foyer, His and Hers Closets, Pantry, Recessed Lighting, Stone Counters
Heating Central, Natural Gas
Cooling Central Air
Flooring Ceramic Tile, Wood
Fireplaces Type Gas Log, Wood Burning
Fireplace Yes
Window Features Bay Window(s)
Appliance Dishwasher, Free-Standing Electric Range, Gas Water Heater, Refrigerator, Washer/Dryer
Laundry Inside, Sink
Exterior
Exterior Feature Garden, Misting System
Parking Features Attached
Garage Spaces 2.0
Utilities Available Electricity Connected, Natural Gas Connected, Sewer Connected, Water Connected
Roof Type Architectural Shingles
Porch Front Porch
Garage Yes
Private Pool No
Building
Foundation Slab
Sewer Public Sewer
Water Public
Architectural Style Ranch
Level or Stories One
Structure Type Garden,Misting System
New Construction No
Schools
Middle Schools Long Beach Middle School
High Schools Long Beach
Others
Tax ID 0511o-01-044.000
Acceptable Financing Cash, Conventional, FHA, VA Loan
Listing Terms Cash, Conventional, FHA, VA Loan
Read Less
Want to know what your home might be worth? Contact us for a FREE valuation!

Our team is ready to help you sell your home for the highest possible price ASAP

Information is deemed to be reliable but not guaranteed. Copyright © 2024 MLS United, LLC.






