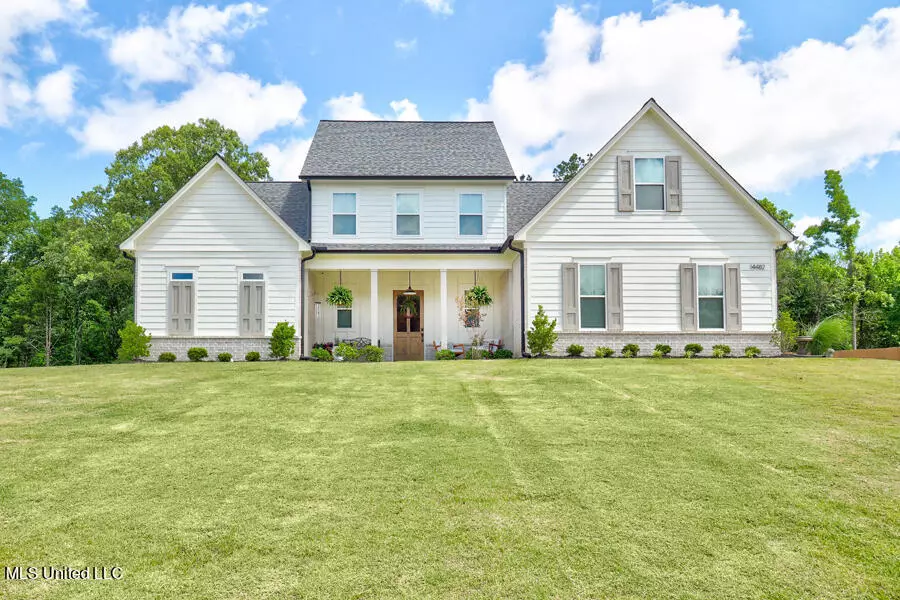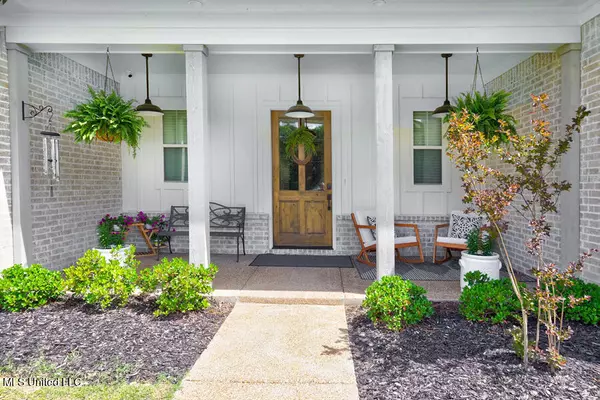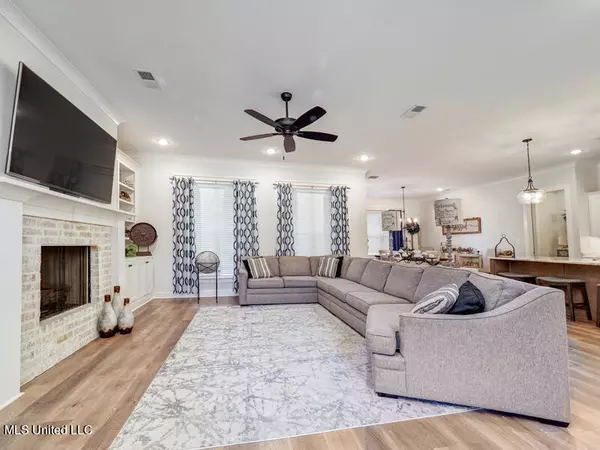$544,900
$544,900
For more information regarding the value of a property, please contact us for a free consultation.
14482 Hidden Loop Byhalia, MS 38611
5 Beds
3 Baths
3,402 SqFt
Key Details
Sold Price $544,900
Property Type Single Family Home
Sub Type Single Family Residence
Listing Status Sold
Purchase Type For Sale
Square Footage 3,402 sqft
Price per Sqft $160
Subdivision Hidden Grove
MLS Listing ID 4019620
Sold Date 07/13/22
Style Farmhouse
Bedrooms 5
Full Baths 3
Originating Board MLS United
Year Built 2021
Annual Tax Amount $450
Lot Size 1.500 Acres
Acres 1.5
Property Description
Immaculate!! This 1 year old home is better than new. This beautiful modern farmhouse style home has 5 bedrooms, 3 baths, and a bonus room. Elevated 1 1/2 acre lot is located on a dead end street with woods behind the home for wonderful privacy. Open concept with 10 ft ceilings down with 8 ft doors. Spacious great room with built ins on each side of the fireplace. The gourmet kitchen has a 9 ft island, double ovens, propane cooktop, microwave drawer, farm sink, tile back splash, and large walk in pantry. And the fridge remains! The master suite features luxury laminate floors, large bathroom with zero entry shower with frameless enclosure, free standing soaking tub, double sink vanity, large divided walk in closet, and direct access to laundry room. Split to other side of home is bedroom with an adjacent bath with walk in shower. Upstairs are 2 large bedrooms with walk in closets, a double bonus room with double barn door dividing them, and a large walk in attic. Other features include a covered back porch with added concrete pad, side walk door into the garage, and beautiful covered back porch. Built to high energy efficiency standards which included a dual fuel heat pump and tankless hot water heat. Schedule your appointment today and be prepared to be impressed!
Location
State MS
County Desoto
Direction At intersection of Byhalia Rd and Red banks Rd go east on Byhalia approximately 1 mile. Left on Fairview Trail. Right on Hidden Loop. Third house on left
Interior
Interior Features Built-in Features, Ceiling Fan(s), Crown Molding, Entrance Foyer, Granite Counters, High Ceilings, High Speed Internet, Kitchen Island, Open Floorplan, Pantry, Primary Downstairs, Recessed Lighting, Soaking Tub, Walk-In Closet(s)
Heating Heat Pump, Propane, Zoned
Cooling Electric, Heat Pump, Zoned
Flooring Carpet, Laminate, Tile
Fireplaces Type Great Room, Propane, Ventless
Fireplace Yes
Window Features Double Pane Windows,Low Emissivity Windows
Appliance Dishwasher, Double Oven, Free-Standing Refrigerator, Microwave, Propane Cooktop, Range Hood, Refrigerator, Stainless Steel Appliance(s), Tankless Water Heater, Vented Exhaust Fan
Laundry Laundry Room, Main Level
Exterior
Exterior Feature Rain Gutters
Parking Features Attached
Utilities Available Electricity Connected, Propane Connected, Water Connected, Fiber to the House, Propane
Roof Type Architectural Shingles
Garage Yes
Private Pool No
Building
Lot Description Rectangular Lot, Wooded
Foundation Slab
Sewer Waste Treatment Plant
Water Public
Architectural Style Farmhouse
Level or Stories Two
Structure Type Rain Gutters
New Construction No
Schools
Elementary Schools Center Hill
Middle Schools Center Hill Middle
High Schools Center Hill
Others
Tax ID 205833030 0003000
Acceptable Financing Cash, Conventional, VA Loan
Listing Terms Cash, Conventional, VA Loan
Read Less
Want to know what your home might be worth? Contact us for a FREE valuation!

Our team is ready to help you sell your home for the highest possible price ASAP

Information is deemed to be reliable but not guaranteed. Copyright © 2024 MLS United, LLC.






