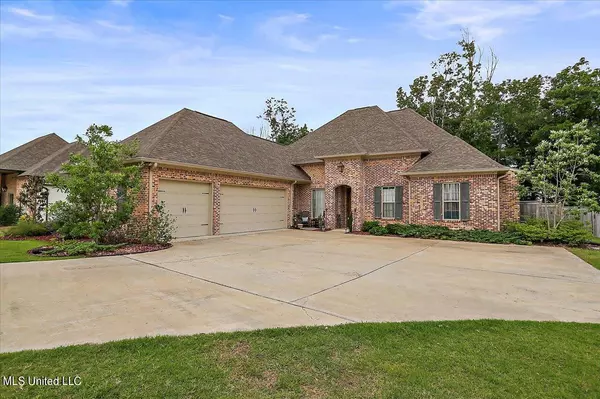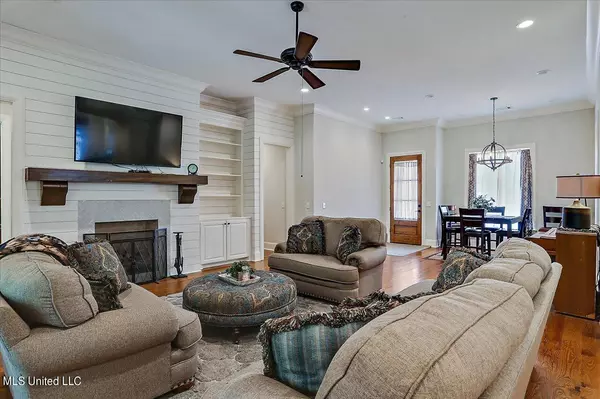$455,000
$455,000
For more information regarding the value of a property, please contact us for a free consultation.
108 Wingspan Way Madison, MS 39110
4 Beds
3 Baths
2,399 SqFt
Key Details
Sold Price $455,000
Property Type Single Family Home
Sub Type Single Family Residence
Listing Status Sold
Purchase Type For Sale
Square Footage 2,399 sqft
Price per Sqft $189
Subdivision Grayhawk
MLS Listing ID 4019902
Sold Date 07/29/22
Style French Acadian
Bedrooms 4
Full Baths 3
HOA Y/N Yes
Originating Board MLS United
Year Built 2018
Annual Tax Amount $2,755
Lot Size 0.500 Acres
Acres 0.5
Lot Dimensions 14210 sf
Property Description
One Owner Home featuring four bedroom three bathroom with desirable Mother-in-law split floor plan with Wood & Tile Flooring throughout. Mud room with Stained Wood and a Office perfect space that is perfect for working from home. Formal dining room perfect for overflow when entertaining as well as the Keeping Room that can also be used as a large breakfast area in addition to the breakfast island located in the kitchen with a view of the family room. The family Room features high ceilings, built-in's and fireplace with ventless gas logs. This gorgeous split floor plan home has a large screened back porch which looks out into a quiet fenced backyard. Sellers are willing to leave the Heritage 1400 7x7 Hot Tub which seats 8 people all at once. Your family will certainly enjoy all the amenities this home has to offer. Call your favorite REALTOR today to schedule and appointment to see this home before it is gone.
Location
State MS
County Madison
Community Playground, Pool, Sidewalks
Direction Grayhawk Pkwy, left on Grayhawk Drive all the way around to Wingspan Way on the left. House all the way down straight ahead in the culdesac.
Interior
Interior Features Beamed Ceilings, Bookcases, Breakfast Bar, Built-in Features, Ceiling Fan(s), Crown Molding, Double Vanity, Eat-in Kitchen, Entrance Foyer, Granite Counters, In-Law Floorplan, Kitchen Island, Pantry, Track Lighting, Walk-In Closet(s)
Heating Electric, Exhaust Fan, Fireplace(s), Hot Water
Cooling Ceiling Fan(s), Central Air, Electric, Exhaust Fan
Flooring Ceramic Tile, Hardwood
Fireplaces Type Den, Gas Log, Gas Starter, Kitchen, Ventless
Fireplace Yes
Window Features Vinyl
Appliance Cooktop, Dishwasher, Disposal, Electric Water Heater, Gas Cooktop, Microwave, Self Cleaning Oven, Tankless Water Heater
Laundry Electric Dryer Hookup, Inside, Washer Hookup
Exterior
Exterior Feature Rain Gutters
Parking Features Attached, Driveway, Garage Door Opener, Storage, Concrete
Garage Spaces 3.0
Community Features Playground, Pool, Sidewalks
Utilities Available Cable Available, Cable Connected, Electricity Connected, Sewer Connected
Roof Type Architectural Shingles
Porch Porch, Screened, Slab
Garage Yes
Private Pool No
Building
Lot Description Cul-De-Sac, Fenced, Front Yard, Landscaped, Sprinklers In Front
Foundation Post-Tension, Slab
Sewer Public Sewer
Water Public
Architectural Style French Acadian
Level or Stories One
Structure Type Rain Gutters
New Construction No
Schools
Elementary Schools Mannsdale
Middle Schools Germantown Middle
High Schools Germantown
Others
HOA Fee Include Insurance,Maintenance Grounds,Management,Pool Service
Tax ID 082d-18-253/00.00
Acceptable Financing Cash, Conventional, FHA, VA Loan
Listing Terms Cash, Conventional, FHA, VA Loan
Read Less
Want to know what your home might be worth? Contact us for a FREE valuation!

Our team is ready to help you sell your home for the highest possible price ASAP

Information is deemed to be reliable but not guaranteed. Copyright © 2024 MLS United, LLC.






