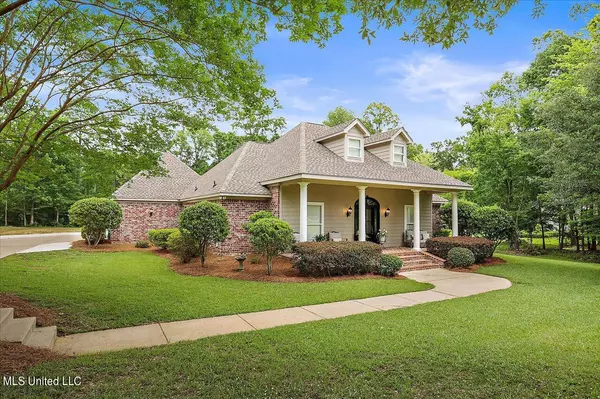$474,900
$474,900
For more information regarding the value of a property, please contact us for a free consultation.
204 Eastwood Drive Brandon, MS 39042
4 Beds
3 Baths
3,003 SqFt
Key Details
Sold Price $474,900
Property Type Single Family Home
Sub Type Single Family Residence
Listing Status Sold
Purchase Type For Sale
Square Footage 3,003 sqft
Price per Sqft $158
Subdivision Metes And Bounds
MLS Listing ID 4019946
Sold Date 07/01/22
Style Traditional
Bedrooms 4
Full Baths 3
Originating Board MLS United
Year Built 2006
Annual Tax Amount $3,024
Lot Size 0.780 Acres
Acres 0.78
Property Description
A true southern oasis, this beautiful custom-built home is truly a place to retreat! With four large bedrooms, three bathrooms and an upstairs bonus room there is definitely room to spread out. The kitchen features brick pavers, eat up bar and breakfast area surrounded by natural light, and it opens up to an oversized living room, complete with a custom mantle over a fireplace surrounded by beautiful built-ins. Just wait until you see the additional living area, or sunroom, with its brick interior details, wood ceiling and an abundance of window light with gorgeous nature views. All bedrooms are spacious, and the master boasts a tray ceiling, double vanities, whirlpool tub and separate shower, and it includes an additional door leading out to the separate living area. Located on .78 stunning acres, this home is surrounded by mature trees and lush greenery with a soaring yard and patio! And, as if you need more space, there's also a separate storage building around back. Someone will call this home very, very soon!
Location
State MS
County Rankin
Community Park
Direction Hwy 80 through Downtown Brandon to Eastwood Dr. on the left
Rooms
Other Rooms Shed(s)
Interior
Interior Features Bookcases, Breakfast Bar, Built-in Features, Ceiling Fan(s), Crown Molding, Double Vanity, Eat-in Kitchen, Entrance Foyer, Open Floorplan, Primary Downstairs, Recessed Lighting, Storage, Walk-In Closet(s)
Heating Central, Natural Gas
Cooling Ceiling Fan(s), Central Air
Flooring Brick, Carpet, Hardwood, Tile
Fireplaces Type Gas Log, Great Room
Fireplace Yes
Window Features Insulated Windows
Appliance Dishwasher, Disposal, Electric Range, Microwave
Laundry Laundry Room
Exterior
Exterior Feature Lighting, Rain Gutters
Parking Features Attached, Concrete, Garage Door Opener, Garage Faces Side, Parking Pad
Garage Spaces 2.0
Community Features Park
Utilities Available Cable Available, Electricity Connected, Natural Gas Connected, Sewer Connected, Water Connected, Underground Utilities
Roof Type Architectural Shingles
Porch Front Porch, Patio
Garage Yes
Building
Lot Description City Lot, Many Trees
Foundation Slab
Sewer Public Sewer
Water Public
Architectural Style Traditional
Level or Stories One and One Half
Structure Type Lighting,Rain Gutters
New Construction No
Schools
Elementary Schools Brandon
Middle Schools Brandon
High Schools Brandon
Others
Tax ID J08-000051-00011
Acceptable Financing Cash, Conventional, FHA, Relocation Property, VA Loan
Listing Terms Cash, Conventional, FHA, Relocation Property, VA Loan
Read Less
Want to know what your home might be worth? Contact us for a FREE valuation!

Our team is ready to help you sell your home for the highest possible price ASAP

Information is deemed to be reliable but not guaranteed. Copyright © 2024 MLS United, LLC.






