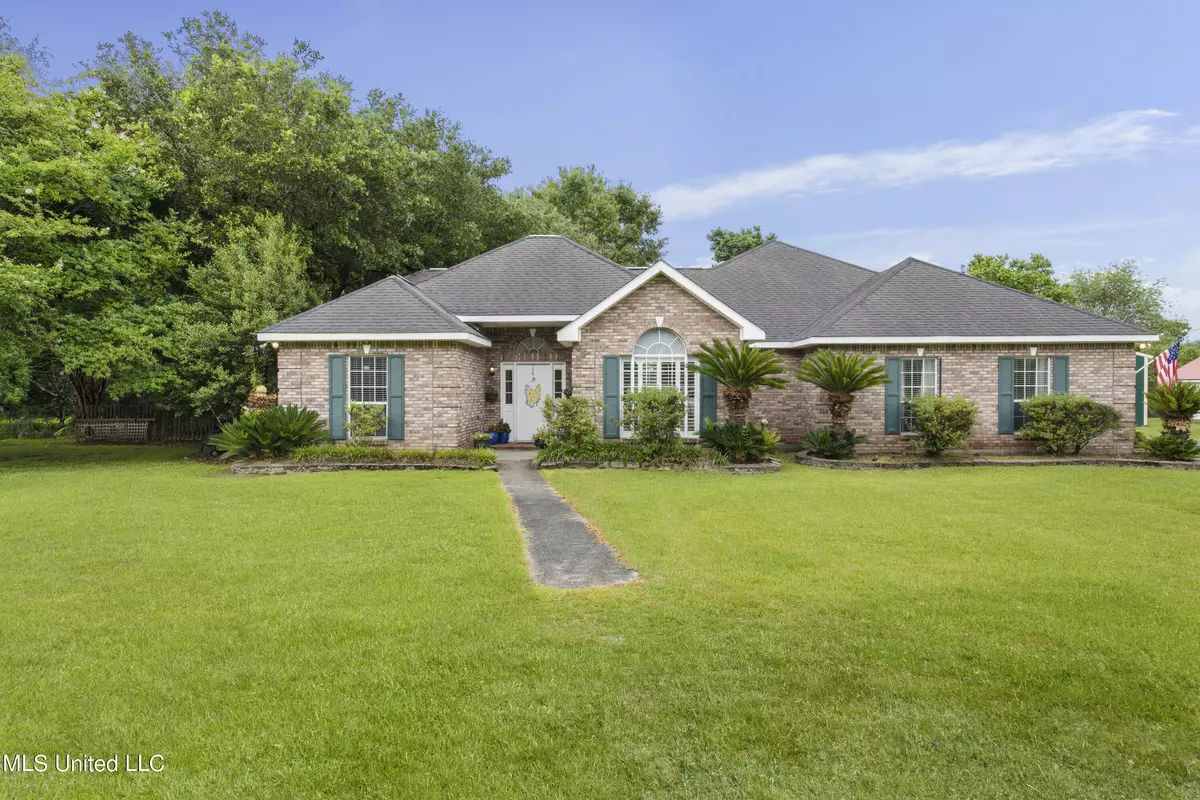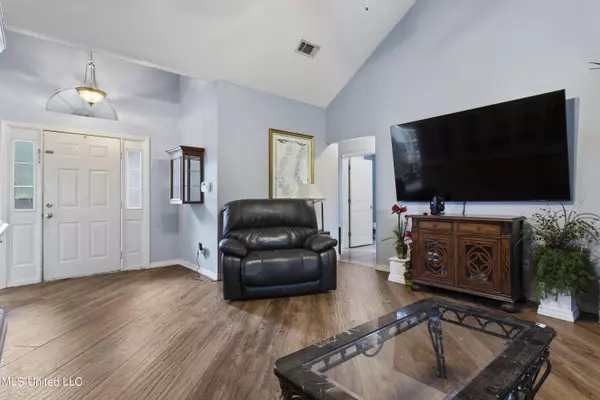$340,000
$340,000
For more information regarding the value of a property, please contact us for a free consultation.
1118 Ceasar Road Picayune, MS 39466
3 Beds
2 Baths
2,624 SqFt
Key Details
Sold Price $340,000
Property Type Single Family Home
Sub Type Single Family Residence
Listing Status Sold
Purchase Type For Sale
Square Footage 2,624 sqft
Price per Sqft $129
Subdivision Hidden Hills
MLS Listing ID 4020329
Sold Date 10/11/22
Bedrooms 3
Full Baths 2
Originating Board MLS United
Year Built 2002
Annual Tax Amount $1,458
Lot Size 1.600 Acres
Acres 1.6
Property Description
Back On the market at No fault to the sellers.
This Beautiful fully brick home sits on 1.6 acres and features 3 bedroom 2 bathrooms, beautiful custom cabinets in the kitchen with stainless steel appliances, deep farmhouse sink and an electric fireplace. The double garage has been enclosed can be used as a second family room/den or a 4th bedroom and home also has a large back patio with portion of it being covered. The property also features a fully stocked pond and not 1 but two workshops. The smaller workshop is 400 sqft. The large workshop is 1500 sqft and has power and has a roll up door. Home also has a full house generator. The gas tank for the generator is leased. Seller agrees to provide a home warranty up to $800. Being Sold ''As Is''
Location
State MS
County Pearl River
Community See Remarks
Rooms
Other Rooms Shed(s), Storage, Workshop
Interior
Interior Features Ceiling Fan(s), Double Vanity, Eat-in Kitchen, Granite Counters, High Ceilings, Vaulted Ceiling(s)
Heating Electric
Cooling Ceiling Fan(s), Central Air, Electric
Flooring Carpet, Ceramic Tile
Fireplaces Type Electric, Living Room
Fireplace Yes
Window Features Double Pane Windows
Appliance Dishwasher, Double Oven, Electric Cooktop, Free-Standing Refrigerator
Laundry Electric Dryer Hookup, Inside
Exterior
Exterior Feature See Remarks
Parking Features Driveway, Private, Gravel
Community Features See Remarks
Utilities Available Cable Available, Electricity Connected, Phone Available, Propane Connected, Water Connected, Back Up Generator Ready
Roof Type Asphalt Shingle
Porch Patio
Garage No
Private Pool No
Building
Lot Description Fenced, Few Trees, Front Yard, Landscaped, Views
Foundation Slab
Sewer Septic Tank
Water Public
Level or Stories One
Structure Type See Remarks
New Construction No
Schools
Elementary Schools Pearl River Central Lower
Middle Schools Pearl River Central Middle
High Schools Pearl River Central High School
Others
Tax ID 5-16-7-35-000-000-0922
Acceptable Financing Cash, Conventional, FHA, USDA Loan, VA Loan
Listing Terms Cash, Conventional, FHA, USDA Loan, VA Loan
Read Less
Want to know what your home might be worth? Contact us for a FREE valuation!

Our team is ready to help you sell your home for the highest possible price ASAP

Information is deemed to be reliable but not guaranteed. Copyright © 2024 MLS United, LLC.






