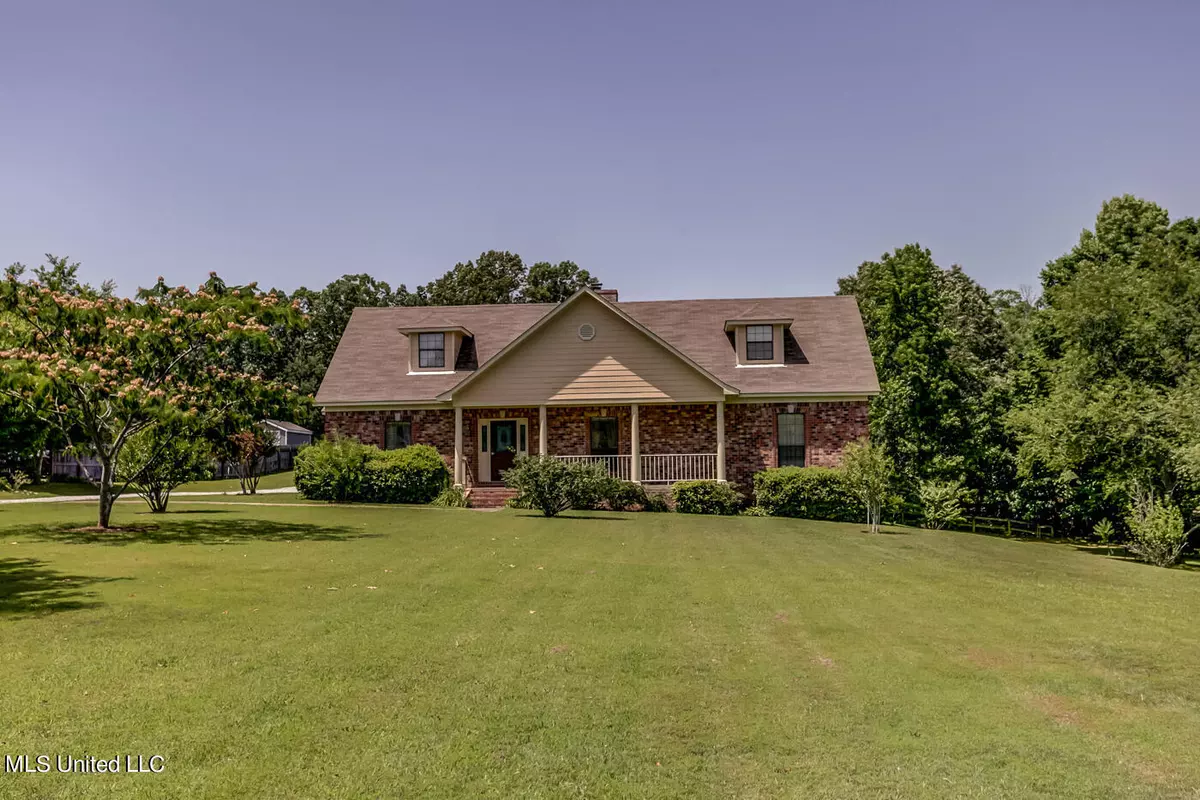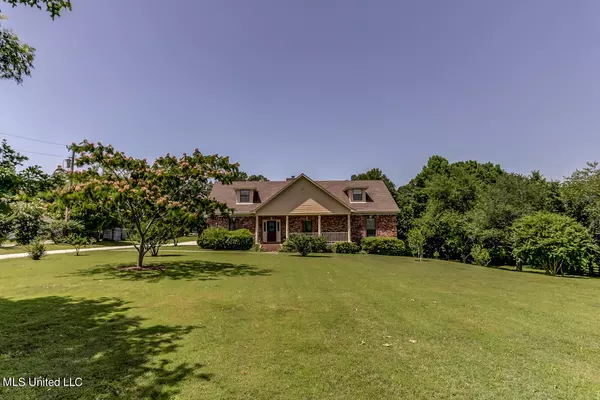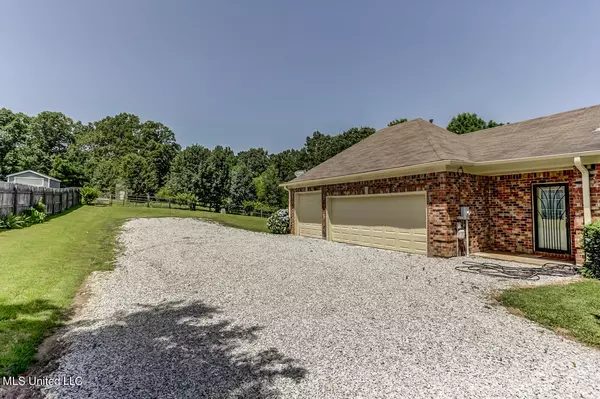$465,000
$465,000
For more information regarding the value of a property, please contact us for a free consultation.
12860 Pine Crest Drive Olive Branch, MS 38654
4 Beds
4 Baths
3,900 SqFt
Key Details
Sold Price $465,000
Property Type Single Family Home
Sub Type Single Family Residence
Listing Status Sold
Purchase Type For Sale
Square Footage 3,900 sqft
Price per Sqft $119
Subdivision Forest Hill
MLS Listing ID 4020761
Sold Date 07/29/22
Style Traditional
Bedrooms 4
Full Baths 3
Half Baths 1
Originating Board MLS United
Year Built 2003
Annual Tax Amount $1,353
Lot Size 2.610 Acres
Acres 2.61
Property Description
Custom Built Home sitting on 2.6 acres. This is the perfect Multi-Generation home with 4 Large bedrooms with 3 of them having their own full bathrooms . Other features include a very large kitchen with an island , a sit in breakfast area and an abundance of cabinet space. There is a separate living and dining room, large den with a double sided fireplace that passes through to yet another large bonus room that leads outside to a spacious patio area. This Home also has a 3 car garage, barn with split rail fence ready for horses, chickens and a stocked pond. This home is move in ready! Schedule a Viewing!
Location
State MS
County Desoto
Direction I-22E toward Tupelo, Exit Hacks Cross Rd, Exit 6, Left on Bethel Rd, Right on Hwy 178, Left on Center Hill Rd, 2nd Left on Forest Hill Rd, Right on Pine Crest Dr., home is on the Left.
Rooms
Other Rooms Barn(s)
Interior
Interior Features Ceiling Fan(s), Crown Molding, Double Vanity, Eat-in Kitchen, Entrance Foyer, High Ceilings, His and Hers Closets, Kitchen Island, Primary Downstairs, Walk-In Closet(s), Breakfast Bar
Heating Central, Natural Gas
Cooling Ceiling Fan(s), Central Air
Flooring Carpet, Ceramic Tile, Hardwood
Fireplaces Type Den, Double Sided, Masonry
Fireplace Yes
Window Features Aluminum Frames,Blinds
Appliance Dishwasher, Electric Range, Microwave
Laundry Laundry Room, Sink
Exterior
Exterior Feature Rain Gutters
Parking Features Gravel
Utilities Available Cable Available, Electricity Connected, Natural Gas Connected, Sewer Connected, Water Connected
Roof Type Composition
Porch Front Porch, Patio, Porch
Garage No
Private Pool No
Building
Lot Description Fenced, Landscaped, Open Lot, Rectangular Lot
Foundation Slab
Sewer Septic Tank
Water Well
Architectural Style Traditional
Level or Stories Two
Structure Type Rain Gutters
New Construction No
Schools
Elementary Schools Center Hill
Middle Schools Center Hill Middle
High Schools Center Hill
Others
Tax ID 2053070100000900
Acceptable Financing Cash, Conventional, FHA, VA Loan
Listing Terms Cash, Conventional, FHA, VA Loan
Read Less
Want to know what your home might be worth? Contact us for a FREE valuation!

Our team is ready to help you sell your home for the highest possible price ASAP

Information is deemed to be reliable but not guaranteed. Copyright © 2025 MLS United, LLC.





