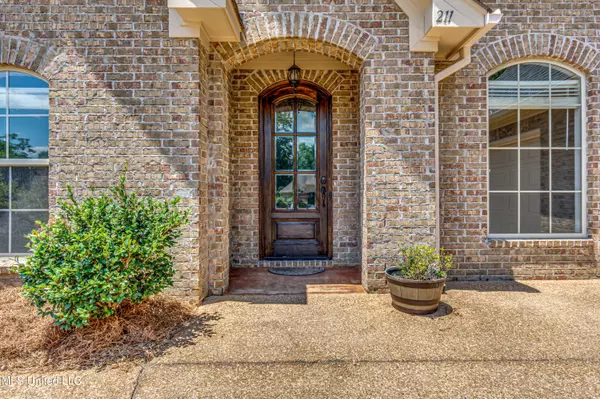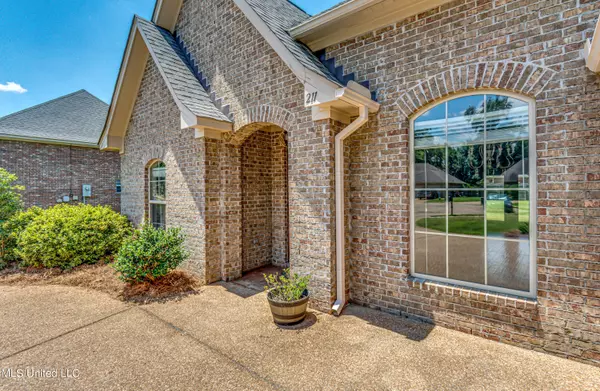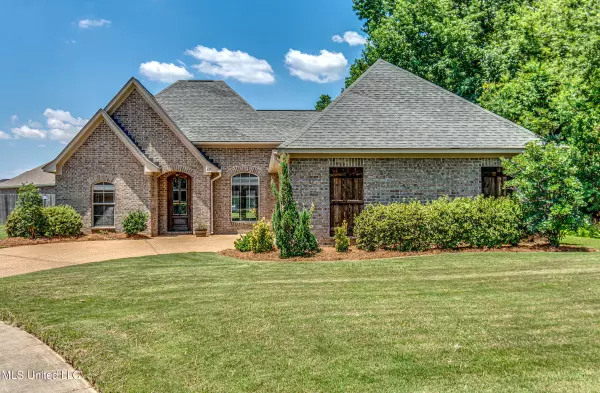$290,000
$290,000
For more information regarding the value of a property, please contact us for a free consultation.
211 Fenwick Court Brandon, MS 39042
3 Beds
2 Baths
1,845 SqFt
Key Details
Sold Price $290,000
Property Type Single Family Home
Sub Type Single Family Residence
Listing Status Sold
Purchase Type For Sale
Square Footage 1,845 sqft
Price per Sqft $157
Subdivision Lennox
MLS Listing ID 4021164
Sold Date 10/19/22
Style French Acadian
Bedrooms 3
Full Baths 2
HOA Y/N Yes
Originating Board MLS United
Year Built 2013
Annual Tax Amount $1,979
Lot Size 0.300 Acres
Acres 0.3
Property Description
Welcome to 211 Fenwick Court. BRAND NEW ROOF INSTALLED August 2022. This meticulously well maintained home with soothing colors throughout is owned by Mr. and Mrs. Clean. This home is located at the end of cul-de-sac and features an open floor plan, soaring ceilings, exquisite chandeliers, wood floors, granite counter tops, formal dining room, breakfast area and SS appliances. What more could you ask for? Also features a split plan. The primary bedroom is located on the back of the home next to the breakfast area. The primary bathroom features, a separate shower, double vanities with granite counter tops, huge closet, separate water closet and soaking tub. The oversized kitchen features an abundance of counter space and a gas cook top and oven. The office space is located behind the kitchen going out to the 2 car garage. On the left of the home is two bedrooms separated by a bathroom that also has a granite counter top. Out back, you can relax on the oversized back porch that overlooks the fully fenced large backyard. Hurry! This one won't last long!
Location
State MS
County Rankin
Community Playground
Direction Hwy 18 to Lennox Subdivsion. Fenwick will be your first street to the right. Home is down on the end of culdesac on the left.
Interior
Interior Features Double Vanity, Entrance Foyer, High Ceilings, Open Floorplan, Walk-In Closet(s), Granite Counters
Heating Central, Fireplace(s), Natural Gas
Cooling Ceiling Fan(s), Central Air
Flooring Carpet, Tile, Wood
Fireplaces Type Gas Log, Living Room
Fireplace Yes
Window Features Insulated Windows
Appliance Free-Standing Gas Oven, Free-Standing Range, Gas Water Heater, Self Cleaning Oven
Laundry Inside, Laundry Room, Washer Hookup
Exterior
Exterior Feature None
Parking Features Attached, Garage Door Opener, Concrete
Garage Spaces 2.0
Community Features Playground
Utilities Available Cable Available, Electricity Connected, Natural Gas Connected, Sewer Available, Water Connected
Roof Type Architectural Shingles
Porch Rear Porch
Garage Yes
Private Pool No
Building
Lot Description Cul-De-Sac
Foundation Post-Tension
Sewer Public Sewer
Water Public
Architectural Style French Acadian
Level or Stories One
Structure Type None
New Construction No
Schools
Elementary Schools Stonebridge
Middle Schools Brandon
High Schools Brandon
Others
HOA Fee Include Accounting/Legal,Management,Taxes
Tax ID J07i-000001-00100
Acceptable Financing Cash, Conventional, FHA, VA Loan
Listing Terms Cash, Conventional, FHA, VA Loan
Read Less
Want to know what your home might be worth? Contact us for a FREE valuation!

Our team is ready to help you sell your home for the highest possible price ASAP

Information is deemed to be reliable but not guaranteed. Copyright © 2024 MLS United, LLC.






