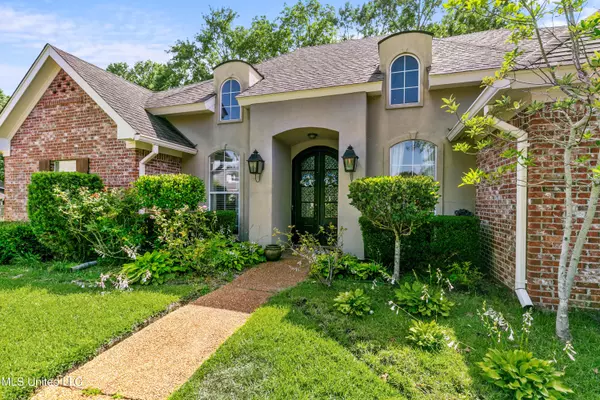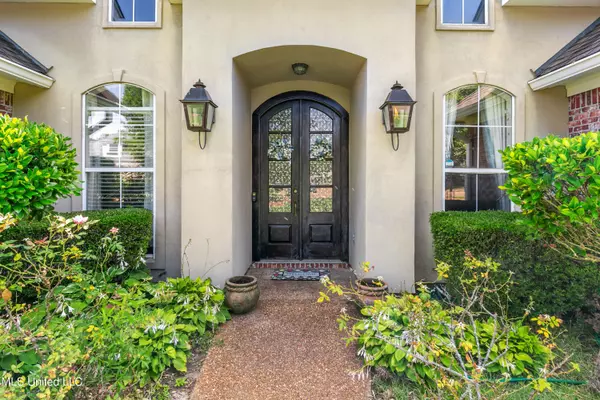$384,999
$384,999
For more information regarding the value of a property, please contact us for a free consultation.
409 Adderbury Place Place Madison, MS 39110
5 Beds
3 Baths
2,436 SqFt
Key Details
Sold Price $384,999
Property Type Single Family Home
Sub Type Single Family Residence
Listing Status Sold
Purchase Type For Sale
Square Footage 2,436 sqft
Price per Sqft $158
Subdivision Sherbourne
MLS Listing ID 4021005
Sold Date 09/16/22
Style French Acadian
Bedrooms 5
Full Baths 3
HOA Fees $41/ann
HOA Y/N Yes
Originating Board MLS United
Year Built 2002
Annual Tax Amount $2,436
Lot Size 0.500 Acres
Acres 0.5
Property Description
In the heart of Madison; Well Kept home on Cul-de-sec home; NEW ROOF(installed
on 8/6);Fresh paint throughout;Large living room; Double split plan;4 bedroom;3 full baths down & 1 upstairs for office, playroom or extra bedroom;10' ceiling with crown moulding;Foyer entry; Former dining room;Old Chicago brick paver floors;wood floors down; Granite countertop kitchen w/ vent hood;walk-in closets;double vanities;walk In shower; spacious laundry room w/sink & built in refrigerator; Landscaped-Cozy backyard perfect for family gatherings; Walking distance to Madison AVe. Elementary; Close to shopping & restaurants; minutes away to downtown Madison and I-55;
Location
State MS
County Madison
Community Clubhouse, Pool
Rooms
Other Rooms Pergola
Interior
Interior Features Bookcases, Breakfast Bar, Ceiling Fan(s), Double Vanity, Eat-in Kitchen, Entrance Foyer, Granite Counters, High Ceilings, His and Hers Closets, Primary Downstairs, Walk-In Closet(s)
Heating Central, Exhaust Fan, Fireplace(s), Natural Gas
Cooling Central Air, Electric, Exhaust Fan, Gas
Flooring Carpet, Ceramic Tile, Pavers, Wood
Fireplaces Type Gas Log
Fireplace Yes
Window Features Blinds,Insulated Windows
Appliance Built-In Electric Range, Dishwasher, Electric Cooktop, Oven, Self Cleaning Oven, Vented Exhaust Fan, Water Heater
Laundry Inside, Laundry Room, Lower Level, Main Level, Sink
Exterior
Exterior Feature Rain Gutters
Parking Features Attached, Concrete, Driveway, Garage Door Opener
Community Features Clubhouse, Pool
Utilities Available Cable Available, Electricity Available, Natural Gas Available, Sewer Available, Water Available
Roof Type Architectural Shingles
Porch Porch, Slab
Garage Yes
Private Pool No
Building
Lot Description Cul-De-Sac, Level
Foundation Slab
Sewer Public Sewer
Water Public
Architectural Style French Acadian
Level or Stories Two
Structure Type Rain Gutters
New Construction No
Schools
Elementary Schools Madison Avenue
Middle Schools Madison
High Schools Madison Central
Others
HOA Fee Include Maintenance Grounds,Management
Tax ID 072e-16b-13500.00
Acceptable Financing Cash, Conventional, FHA, VA Loan
Listing Terms Cash, Conventional, FHA, VA Loan
Read Less
Want to know what your home might be worth? Contact us for a FREE valuation!

Our team is ready to help you sell your home for the highest possible price ASAP

Information is deemed to be reliable but not guaranteed. Copyright © 2024 MLS United, LLC.






