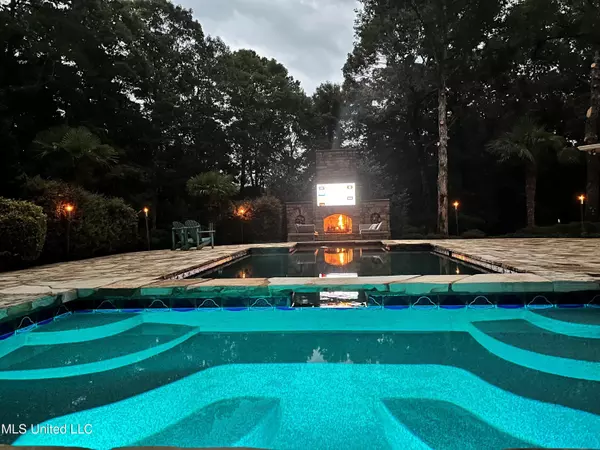$1,495,000
$1,495,000
For more information regarding the value of a property, please contact us for a free consultation.
138 Johnsons Ridge Ridge Brandon, MS 39042
4 Beds
5 Baths
4,906 SqFt
Key Details
Sold Price $1,495,000
Property Type Single Family Home
Sub Type Single Family Residence
Listing Status Sold
Purchase Type For Sale
Square Footage 4,906 sqft
Price per Sqft $304
Subdivision Metes And Bounds
MLS Listing ID 4022352
Sold Date 09/02/22
Style Georgian,Traditional
Bedrooms 4
Full Baths 4
Half Baths 1
Originating Board MLS United
Year Built 1999
Annual Tax Amount $5,085
Lot Size 29.000 Acres
Acres 29.0
Property Description
Welcome to this private estate in Brandon, MS. Located on possibly one of the highest points of Rankin County, this 29.6 +/- acre premier property consists of sloping terrain, mature hardwoods, steep ravines, and a 16+/- acre stocked spring-fed lake. As you enter the property from the private gate, you are welcomed by a tree-lined driveway. As you approach the front of this magnificent home, you will see that no expense has been spared. With its stately white columns and beautiful exterior doors, this home is 4906 sq. ft. and has four bedrooms and four 1/2 bathrooms. As you enter the house, the beautiful spacious living room with high ceilings and beautiful windows and views of the private woods greet you. You see an entertainer's delight unfold in front of you. From the living room, you see a pool table room, a media room, and a backyard oasis!
The gourmet kitchen offers plenty of counter space, with first-class appliances, built-in freezer drawers, dishwasher drawers, two icemakers, a warming drawer, dual fuel commercial oven, and a range. This house has storage galore! Additionally, there is a stellar media room that the current owner added next to the kitchen that has a custom unbelievable sound system. Off the kitchen is more storage, a mudroom, laundry room, and an additional full bathroom.
The primary downstairs suite offers views of the pool and beautiful private woods. The luxurious bathroom is large with a huge separate bathtub and separate shower, lots of storage, and a large walk-in closet. Upstairs, the home boasts three additional bedrooms and two bathrooms with amazing views of the property. Enjoy the views overlooking the lake, lounging, or swimming in the heated, saltwater gunite pool. As an added convenience, there is a 14' x 14' air-conditioned pool house with a full bathroom, steam shower, and an attached storage room. The outdoor kitchen is an entertainer's dream. You can cook all your meals on the Viking outdoor kitchen equipment next to the covered back porch, which also features full motorized screens. The oversized four-car garage includes a 330 sq. ft heated & cooled 'multi-purpose'/workout room and a 10' X 40' floored and lit attic space above. There is also 4' 6'' x 13 safe room/lockable gun room off the workout room The property also provides a 65 KW Sentry Pro self-testing, 350-gallon diesel generator if needed. This home has much to offer! ACREAGE...PRIVACY...GORGEOUS HOME... SALTWATER POOL AND OUTSIDE ENTERTAINMENT AREA, all super close to Interstate, shopping, and restaurants.
If you are looking for a southern estate that genuinely lives up to the name, THIS IS IT! Please call to set up a private showing of this fantastic property!
Location
State MS
County Rankin
Direction From Hwy 471 in Brandon, MS, Turn East on Hillcrest Dr, right on Hillcrest Pl, Left on Lindsey Ln, follow all the way up hill and you will see Johnsons Ridge. Dead end street
Rooms
Other Rooms Outdoor Kitchen, Pool House, Storage, Storm Shelter
Interior
Interior Features Granite Counters, High Ceilings, Pantry, Sound System, Wet Bar
Heating Central, Fireplace(s), Propane
Cooling Central Air
Flooring Ceramic Tile, Hardwood, Stamped, Stone, Wood
Fireplaces Type Gas Log, Bath
Fireplace Yes
Window Features Screens
Appliance Bar Fridge, Built-In Gas Oven, Built-In Refrigerator, Convection Oven, Dishwasher, Disposal, Instant Hot Water, Wine Cooler, Wine Refrigerator
Exterior
Exterior Feature Misting System, Private Yard
Parking Features Attached, Garage Door Opener, Garage Faces Front, Gated, Parking Pad, Concrete
Garage Spaces 4.0
Carport Spaces 4
Pool Gunite, Heated, Hot Tub, Salt Water
Community Features None
Utilities Available Electricity Connected, Back Up Generator Ready
Roof Type Architectural Shingles
Garage Yes
Private Pool Yes
Building
Lot Description Many Trees, Wooded
Foundation Slab
Sewer Waste Treatment Plant
Water Public
Architectural Style Georgian, Traditional
Level or Stories Two
Structure Type Misting System,Private Yard
New Construction No
Schools
Elementary Schools Rouse
Middle Schools Brandon
High Schools Brandon
Others
Tax ID J09 000031 00040 & I09 000009 00000
Acceptable Financing Cash, Conventional
Listing Terms Cash, Conventional
Read Less
Want to know what your home might be worth? Contact us for a FREE valuation!

Our team is ready to help you sell your home for the highest possible price ASAP

Information is deemed to be reliable but not guaranteed. Copyright © 2024 MLS United, LLC.






