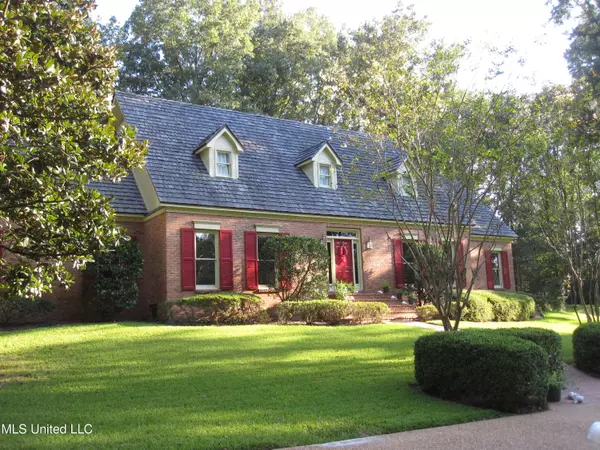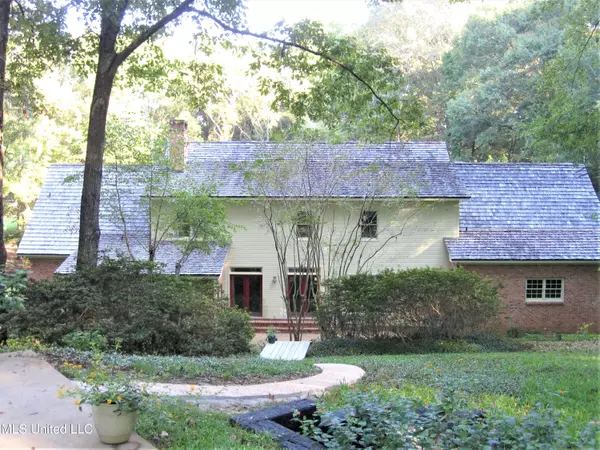$469,900
$469,900
For more information regarding the value of a property, please contact us for a free consultation.
108 Water Oaks Drive Clinton, MS 39056
4 Beds
5 Baths
3,900 SqFt
Key Details
Sold Price $469,900
Property Type Single Family Home
Sub Type Single Family Residence
Listing Status Sold
Purchase Type For Sale
Square Footage 3,900 sqft
Price per Sqft $120
Subdivision Water Oaks
MLS Listing ID 4021583
Sold Date 08/17/22
Style Traditional
Bedrooms 4
Full Baths 4
Half Baths 1
HOA Fees $20/ann
HOA Y/N Yes
Originating Board MLS United
Year Built 1984
Annual Tax Amount $6,406
Lot Size 3.660 Acres
Acres 3.66
Property Description
This Southern estate is gorgeous!. The long winding drive way leads the stately home. The entrance invites you in with its charm, The large entry foyer features a handsome staircase leading to 2 large large bedrooms up, each with a bath. Plus there is a large upstairs childrens den with built ins for entertaining features. l The guest rooms up have a private bath each and there is a walk in attic that is ready for completion for a fifth bedroom if so desired. There is a back staircase that leads downstairs. At the foot of the stairs you will find a powder room as well as kitchen, gathering area , primary bedroom and bath, guest room and bath and office . There are beautiful hardwood floors throughout the living areas and laminate in the kitchen . The home also has a formal dining room. The storage in this home is unbelievable not to mention the grounds! There is 3.66 acres, an inground pool, a separate carport with a shop is in addition to the standard two car garage,. The land is dotted with rock beds and gardens. A Must see Call your agent today.
Location
State MS
County Hinds
Direction Clinton Tinnin to Water oaks about 3 miles Subdivision is on the left
Interior
Interior Features Bar, Bookcases, Breakfast Bar, Built-in Features, Cedar Closet(s), Ceiling Fan(s), Central Vacuum, Crown Molding, Double Vanity, Dry Bar, Eat-in Kitchen, Entrance Foyer, Granite Counters, High Ceilings, High Speed Internet, His and Hers Closets, Kitchen Island, Pantry, Primary Downstairs, Storage, Walk-In Closet(s)
Heating Central, Electric
Cooling Ceiling Fan(s), Central Air, Electric, Exhaust Fan
Flooring Ceramic Tile, Hardwood, Laminate
Fireplaces Type Bath, Bedroom, Dining Room, Kitchen, Living Room
Fireplace Yes
Window Features Insulated Windows,Wood Frames
Appliance Cooktop, Dishwasher, Disposal, Electric Water Heater, Exhaust Fan, Microwave, Oven, Self Cleaning Oven, Water Heater
Laundry Laundry Room, Sink
Exterior
Exterior Feature Landscaping Lights
Parking Features Common, Detached Carport, Garage Door Opener, Garage Faces Side, Concrete
Garage Spaces 2.0
Carport Spaces 4
Pool Vinyl
Utilities Available Cable Available, Cable Connected, Electricity Connected, Water Connected
Roof Type Architectural Shingles
Porch Slab
Garage No
Private Pool Yes
Building
Lot Description Pie Shaped Lot
Foundation Conventional
Sewer Waste Treatment Plant
Water Public
Architectural Style Traditional
Level or Stories Two
Structure Type Landscaping Lights
New Construction No
Schools
Elementary Schools Clinton Park Elm
Middle Schools Clinton
High Schools Clinton
Others
HOA Fee Include Management
Tax ID 2859-960-6
Acceptable Financing Cash, Conventional
Listing Terms Cash, Conventional
Read Less
Want to know what your home might be worth? Contact us for a FREE valuation!

Our team is ready to help you sell your home for the highest possible price ASAP

Information is deemed to be reliable but not guaranteed. Copyright © 2024 MLS United, LLC.






