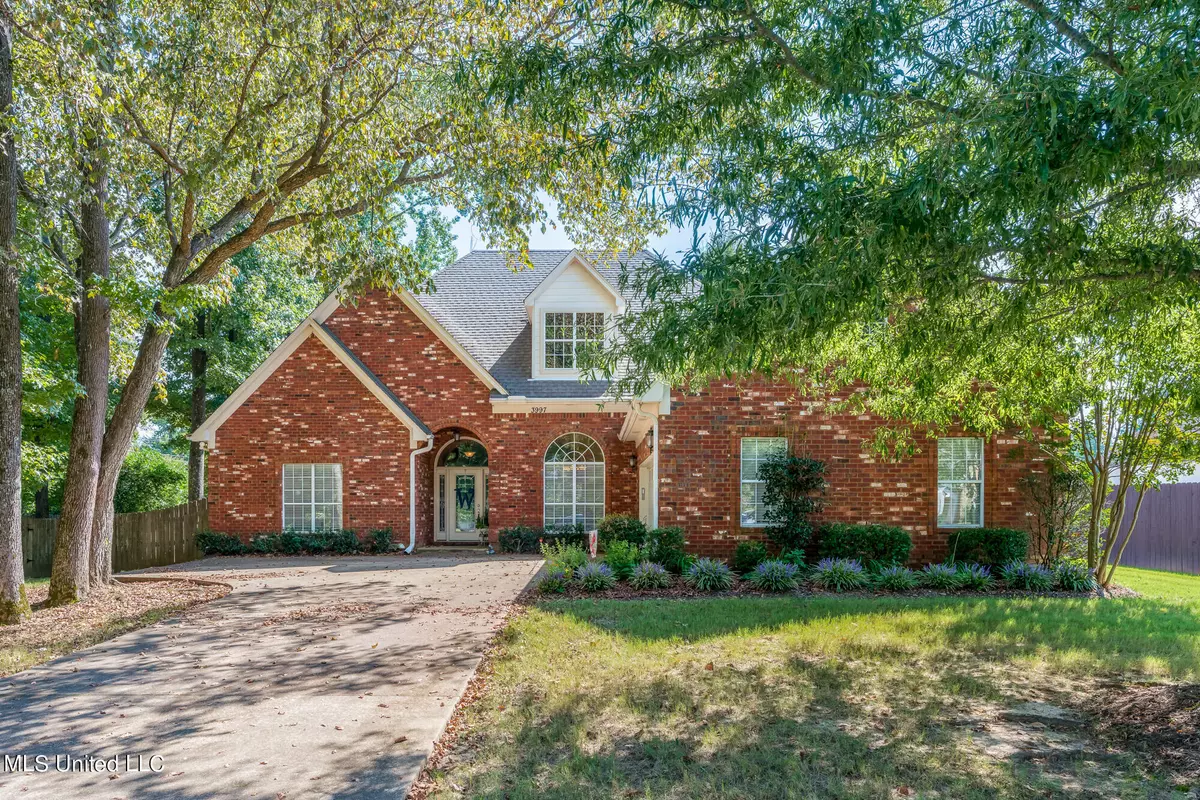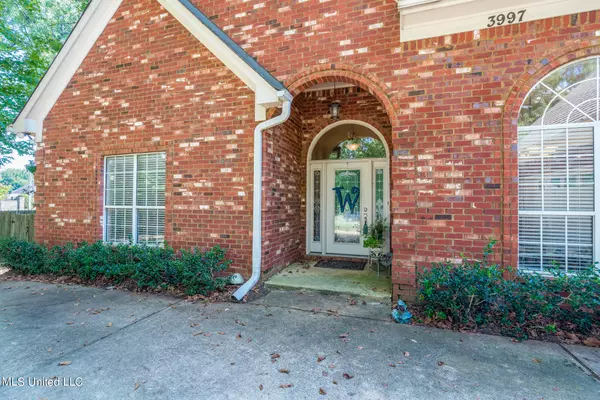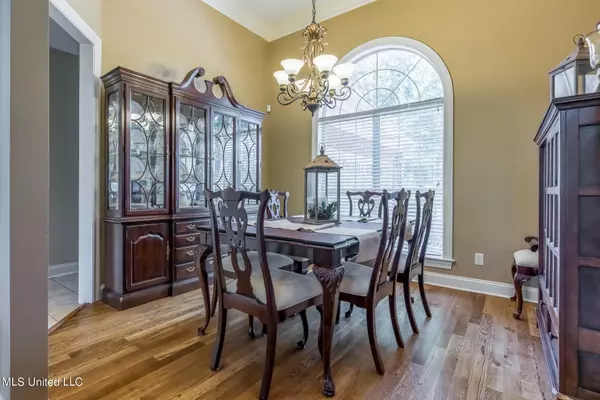$339,900
$339,900
For more information regarding the value of a property, please contact us for a free consultation.
3997 Cobblewood Drive Southaven, MS 38672
4 Beds
2 Baths
2,210 SqFt
Key Details
Sold Price $339,900
Property Type Single Family Home
Sub Type Single Family Residence
Listing Status Sold
Purchase Type For Sale
Square Footage 2,210 sqft
Price per Sqft $153
Subdivision Gardens At Snowden Grove
MLS Listing ID 4021814
Sold Date 10/31/22
Style Traditional
Bedrooms 4
Full Baths 2
Originating Board MLS United
Year Built 2006
Annual Tax Amount $2,191
Lot Size 0.600 Acres
Acres 0.6
Lot Dimensions 125x150 IRR
Property Description
In Gardens of Snowden Grove offering 4 BRs and 2 BAs all one level! Large kitchen loaded w/cabinets and counter space, stainless steel appliances including smooth top stove, dishwasher and microwave vent hood, tiled backsplash and flooring, refrigerator to remain, two pantries, and breakfast table area, formal dining room. 19.5x18.7 Great room w/fireplace and gas logs; 18.2x14.4 primary BR w/salon bath, dual sinks, large walk-in closet, separate tub plus walk-in shower; split BR plan offers 14.9x11.1 BR#2, 14.6x11 BR#3, 13.11x12.3 BR#4. Upstairs offers approx. 1,200 sq ft of future expandable that is framed and floored for several rooms all ready to finish out; currently makes great walk-in attic storage. Other amenities include laundry room w/cabinets and shelving, hardwood flooring in dining room and great room, smooth ceilings. Situated on large corner lot, privacy fence, covered patio with extended area for grill, double garage with shelving, irrigation system in front and rear yards, gutters, architectural shingle roof, extra parking pad. Call now.
Location
State MS
County Desoto
Direction Goodman Rd west to Malone Rd, turn left then right on Cobblewood Dr. See sign on left corner.
Interior
Interior Features Breakfast Bar, Ceiling Fan(s), Crown Molding, Double Vanity, Eat-in Kitchen, Entrance Foyer, Pantry, Walk-In Closet(s)
Heating Central, Forced Air, Natural Gas
Cooling Ceiling Fan(s), Central Air, Electric
Flooring Carpet, Ceramic Tile, Hardwood
Fireplaces Type Gas Log, Great Room
Fireplace Yes
Window Features Blinds
Appliance Dishwasher, Disposal, Free-Standing Range, Refrigerator, Stainless Steel Appliance(s), Water Heater
Laundry Laundry Room
Exterior
Exterior Feature Rain Gutters
Parking Features Attached, Garage Door Opener, Garage Faces Side, Concrete
Garage Spaces 2.0
Utilities Available Electricity Connected, Natural Gas Connected, Sewer Connected, Water Connected
Roof Type Architectural Shingles
Porch Patio
Garage Yes
Private Pool No
Building
Lot Description City Lot, Corner Lot, Fenced, Few Trees, Landscaped, Sprinklers In Front, Sprinklers In Rear
Foundation Slab
Sewer Public Sewer
Water Public
Architectural Style Traditional
Level or Stories One
Structure Type Rain Gutters
New Construction No
Schools
Elementary Schools Desoto Central
Middle Schools Desoto Central
High Schools Desoto Central
Others
Tax ID 1078341800000100
Acceptable Financing Cash, Conventional, FHA, VA Loan
Listing Terms Cash, Conventional, FHA, VA Loan
Read Less
Want to know what your home might be worth? Contact us for a FREE valuation!

Our team is ready to help you sell your home for the highest possible price ASAP

Information is deemed to be reliable but not guaranteed. Copyright © 2024 MLS United, LLC.






