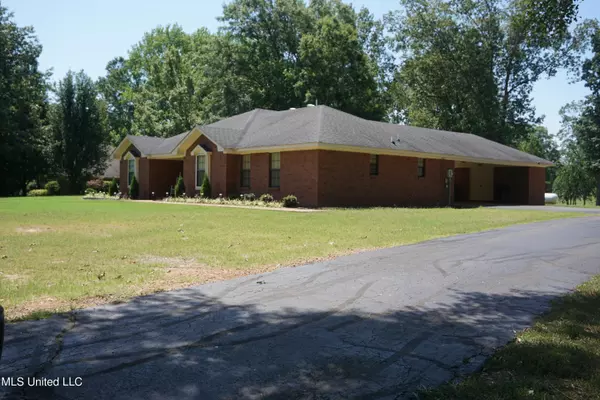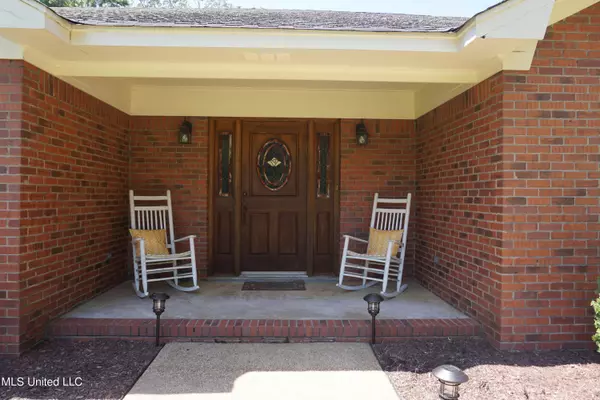$352,000
$352,000
For more information regarding the value of a property, please contact us for a free consultation.
129 Oakley Cove Senatobia, MS 38668
3 Beds
2 Baths
2,420 SqFt
Key Details
Sold Price $352,000
Property Type Single Family Home
Sub Type Single Family Residence
Listing Status Sold
Purchase Type For Sale
Square Footage 2,420 sqft
Price per Sqft $145
Subdivision Hickory Oaks
MLS Listing ID 4021759
Sold Date 08/11/22
Style Traditional
Bedrooms 3
Full Baths 2
Originating Board MLS United
Year Built 1989
Annual Tax Amount $953
Lot Size 3.000 Acres
Acres 3.0
Property Description
This home does have a first right of refusal clause which means it can still be shown. Very nice all electric home and 3 park like acres. 3 bedroom and 3 full baths. The master bedroom has his and her bathrooms. Custom cabinets, eat in kitchen , laundry closet, Formal living area with view of the all season room across the back. The all season room is 40 x 18 with gas log fireplace ( only place there is gas in the house ). A window unit that is heat and air but the room is also heated and cooled by central unit. Very well maintained home in a quiet neighborhood with NO HOA's. This home is the last home at the end of the cove and very private. Two outdoor shops one 24 x 33 wired with 2 double garage doors a great work shop, the other is a uitily shed with bays on each side storage in the middle with a roll up door. Paved driveway, beautiful yard with scattered trees. the whole 3 acres ais park like usable yard. Just outside the city but very close to I-55 and all the conviences of town. Private well and septic tank. Propane tank leased. Security system in place and home is under a termite contract. Whole house attic fan. The metal canapy does NOT stay on the property !
Location
State MS
County Tate
Direction Hwy 51 Senatobia to Merryhill Ranch turn North ( right) on Oakley Road then Left on Oakley Cove. This home is the last home on the left in the cove.
Rooms
Other Rooms Workshop
Interior
Interior Features Ceiling Fan(s), Eat-in Kitchen
Heating Forced Air
Cooling Attic Fan, Ceiling Fan(s)
Flooring Tile, Wood
Fireplaces Type Gas Log, Propane
Fireplace Yes
Appliance Dishwasher, Electric Cooktop, Electric Water Heater, Exhaust Fan, Refrigerator
Laundry Laundry Closet
Exterior
Exterior Feature None
Parking Features Attached Carport, Paved
Utilities Available Electricity Connected, Propane Connected, Sewer Connected, Water Connected
Roof Type Asphalt Shingle
Porch Patio, Slab
Garage No
Private Pool No
Building
Lot Description Cul-De-Sac, Landscaped, Level
Foundation Slab
Sewer Septic Tank
Water Well
Architectural Style Traditional
Level or Stories One
Structure Type None
New Construction No
Schools
Elementary Schools Tate
Middle Schools Tate County
High Schools Tate
Others
Tax ID 106 13 0003308
Acceptable Financing Conventional, FHA, USDA Loan, VA Loan
Listing Terms Conventional, FHA, USDA Loan, VA Loan
Read Less
Want to know what your home might be worth? Contact us for a FREE valuation!

Our team is ready to help you sell your home for the highest possible price ASAP

Information is deemed to be reliable but not guaranteed. Copyright © 2024 MLS United, LLC.






