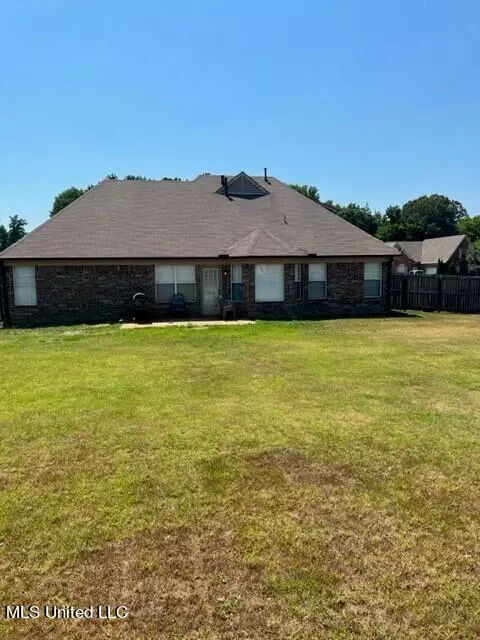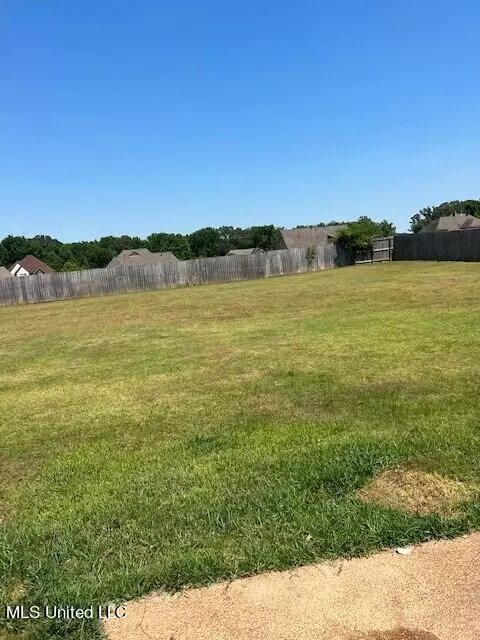$310,000
$310,000
For more information regarding the value of a property, please contact us for a free consultation.
2782 Guernsey Cove Nesbit, MS 38651
4 Beds
3 Baths
2,335 SqFt
Key Details
Sold Price $310,000
Property Type Single Family Home
Sub Type Single Family Residence
Listing Status Sold
Purchase Type For Sale
Square Footage 2,335 sqft
Price per Sqft $132
Subdivision Stewartshire West
MLS Listing ID 4022421
Sold Date 08/15/22
Style Traditional
Bedrooms 4
Full Baths 3
Originating Board MLS United
Year Built 2014
Annual Tax Amount $2,340
Lot Size 0.460 Acres
Acres 0.46
Property Description
MOTIVATED SELLER. COME TOUR THIS WONDERFUL 4BR 3 BA HOME IN STEWARTSHIRE SUBDIVISION. 1/2 ACRE FENCED BACKYARD TO HOST ANY SIZE GATHERING! SEPARATE LARGE BEDROOM/FULL BATH UPSTAIRS. OPEN FLOORPLAN ALLOWS FOR EASY ENTERTAINING. KITCHEN BOASTS GRANITE COUNTERTOPS, LARGE ISLAND FOR SEATING, STAINLESS STEELE APPLIANCES INCLJDING REFRIGERATOR! GAS FIREPLACE IN FAMILY ROOM. CLOSE TO INTERSTATE AND SHOPPING IN GREAT NEIGHBORHOOD. SCHEDULE YOUR TOUR TODAY!
Location
State MS
County Desoto
Direction HWY 51 SOUTH, LEFT ON STARLANDING, RIGHT INTO SUBDIVISION (FLORA LEE), RIGHT ON BUTTERMILK, RT ON GUERNSEY
Interior
Interior Features Ceiling Fan(s), Eat-in Kitchen, Granite Counters, Kitchen Island, Open Floorplan, Primary Downstairs, Double Vanity
Heating Central, Natural Gas
Cooling Central Air, Gas, Multi Units
Flooring Tile, Wood
Fireplace Yes
Window Features Blinds,Insulated Windows,Metal
Appliance Dishwasher, Microwave, Refrigerator
Laundry Laundry Room
Exterior
Exterior Feature Private Yard
Parking Features Garage Door Opener, Garage Faces Side, Concrete
Garage Spaces 2.0
Utilities Available Cable Available, Electricity Connected, Natural Gas Connected
Roof Type Asphalt,Shingle
Porch Patio
Garage No
Private Pool No
Building
Lot Description Fenced
Foundation Slab
Sewer Public Sewer
Water Public
Architectural Style Traditional
Level or Stories Two
Structure Type Private Yard
New Construction No
Schools
Elementary Schools Desoto Central
Middle Schools Desoto Central
High Schools Desoto Central
Others
Tax ID Lot 28 Stewartshire West
Acceptable Financing Cash, Conventional, FHA, VA Loan
Listing Terms Cash, Conventional, FHA, VA Loan
Read Less
Want to know what your home might be worth? Contact us for a FREE valuation!

Our team is ready to help you sell your home for the highest possible price ASAP

Information is deemed to be reliable but not guaranteed. Copyright © 2024 MLS United, LLC.






