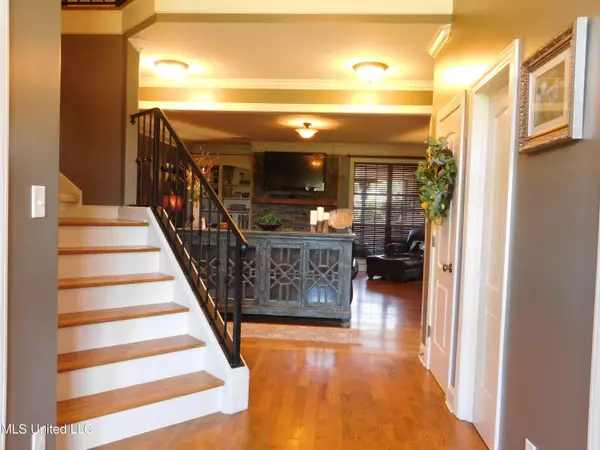$487,900
$487,900
For more information regarding the value of a property, please contact us for a free consultation.
4950 Bowie Lane Olive Branch, MS 38654
4 Beds
4 Baths
3,190 SqFt
Key Details
Sold Price $487,900
Property Type Single Family Home
Sub Type Single Family Residence
Listing Status Sold
Purchase Type For Sale
Square Footage 3,190 sqft
Price per Sqft $152
Subdivision Arbors Of Wedgewood
MLS Listing ID 4021979
Sold Date 07/29/22
Bedrooms 4
Full Baths 3
Half Baths 1
HOA Y/N Yes
Originating Board MLS United
Year Built 2005
Annual Tax Amount $2,612
Lot Size 0.640 Acres
Acres 0.64
Property Description
Beautiful French Country home on a gorgeous corner lot. Walk into the grand entry with formal dining room to your right and French doors to the office on your left all leading into the great room with gas fireplace and built-ins, all with hardwood floors. Kitchen with granite counter tops, breakfast bar, custom cabinets and stone backsplash, with eating room leading to an outdoor covered living space including fireplace with outlets for tv and outdoor kitchen with bar. You will never want to go back inside after enjoying a day outside watching tv and cooking out! Large primary bedroom with luxurious primary bathroom includes jacuzzi tub and walk in shower and walk in closets. Upstairs you will find 3 more bedrooms and a huge bonus room split by a hallway overlooking the entry. 3 car garage and privacy fence.
Location
State MS
County Desoto
Rooms
Other Rooms Outdoor Kitchen
Interior
Interior Features Bookcases, Breakfast Bar, Ceiling Fan(s), Crown Molding, Eat-in Kitchen, Entrance Foyer, Primary Downstairs, Walk-In Closet(s), Double Vanity, Granite Counters
Heating Central, Natural Gas
Cooling Central Air, Multi Units
Flooring Carpet, Wood
Fireplaces Type Great Room, Outside
Fireplace Yes
Window Features Blinds,Insulated Windows,Metal
Appliance Dishwasher, Disposal, Gas Cooktop, Microwave, Stainless Steel Appliance(s)
Laundry Laundry Room, Sink
Exterior
Exterior Feature Built-in Barbecue, Outdoor Kitchen
Parking Features Garage Faces Side
Garage Spaces 3.0
Utilities Available Cable Connected, Electricity Connected, Natural Gas Connected
Roof Type Architectural Shingles
Garage No
Private Pool No
Building
Lot Description Corner Lot
Foundation Slab
Sewer Public Sewer
Water Public
Level or Stories Two
Structure Type Built-in Barbecue,Outdoor Kitchen
New Construction No
Schools
Elementary Schools Pleasant Hill
Middle Schools Desoto Central
High Schools Desoto Central
Others
HOA Fee Include Management
Tax ID 1077352200001900
Acceptable Financing Cash, Conventional, FHA
Listing Terms Cash, Conventional, FHA
Read Less
Want to know what your home might be worth? Contact us for a FREE valuation!

Our team is ready to help you sell your home for the highest possible price ASAP

Information is deemed to be reliable but not guaranteed. Copyright © 2024 MLS United, LLC.






