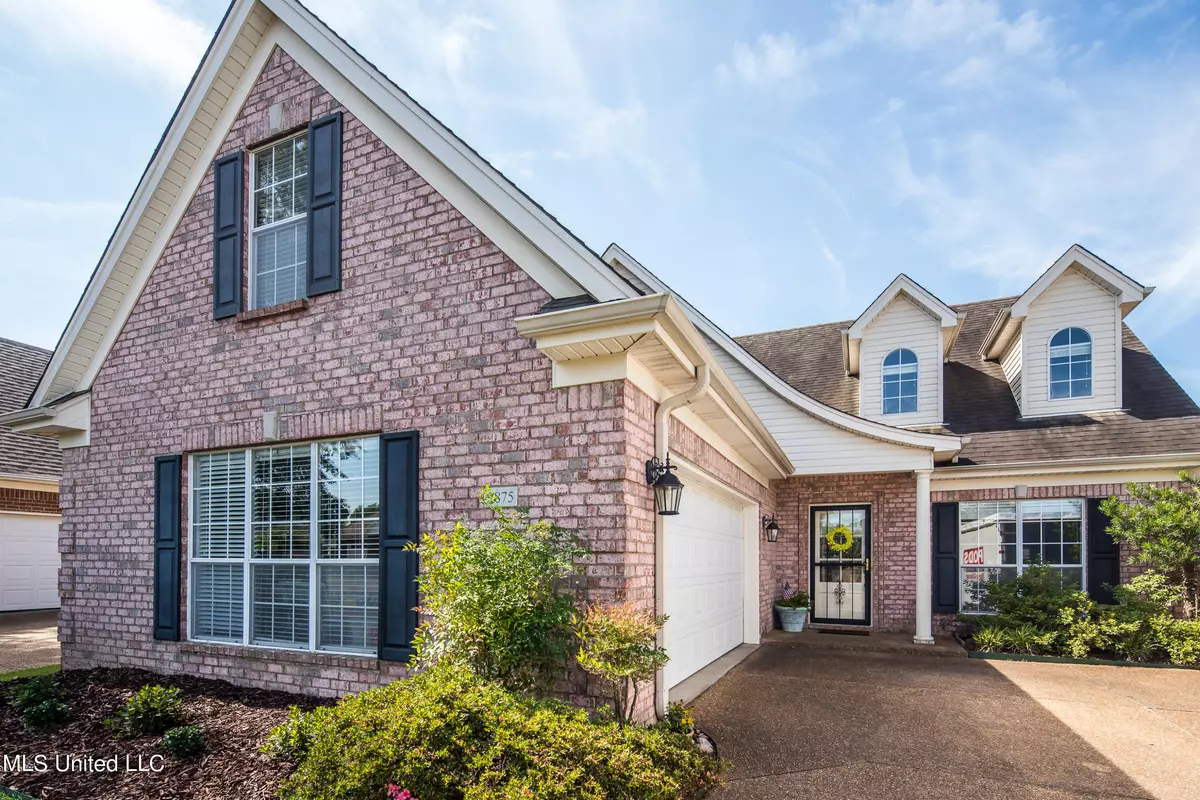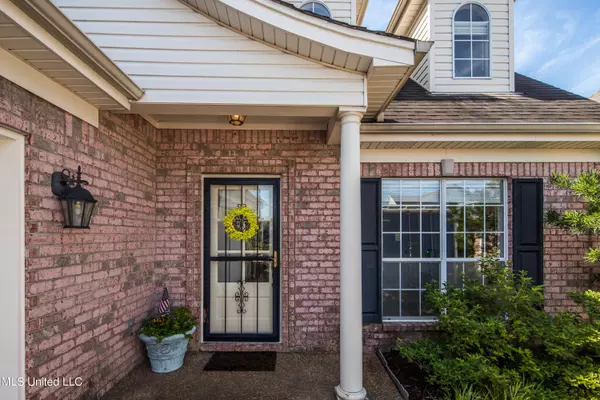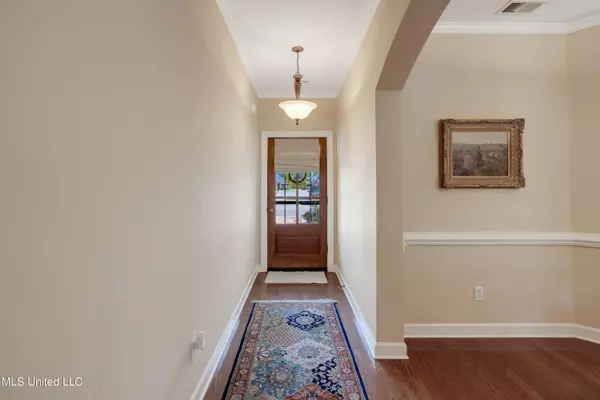$320,000
$320,000
For more information regarding the value of a property, please contact us for a free consultation.
2875 Liverpool Lane Southaven, MS 38671
4 Beds
3 Baths
2,127 SqFt
Key Details
Sold Price $320,000
Property Type Single Family Home
Sub Type Single Family Residence
Listing Status Sold
Purchase Type For Sale
Square Footage 2,127 sqft
Price per Sqft $150
Subdivision Dickens Place
MLS Listing ID 4022144
Sold Date 08/02/22
Style Traditional
Bedrooms 4
Full Baths 3
HOA Y/N Yes
Originating Board MLS United
Year Built 2004
Annual Tax Amount $2,203
Lot Size 6,098 Sqft
Acres 0.14
Lot Dimensions 50x120
Property Description
Very well maintained 4 bedroom, 3 bathroom home in sought-after Dickens Place! 3 bedrooms including primary down & one large bedroom upstairs with it's own private bathroom & walk-in closet. Fully equipped kitchen with electric range, built-in microwave, dishwasher, Stainless Steel Refrigerator (not warranted) & center island for an extra food prep area & more storage. The cozy Greatroom has a gas log fireplace, hardwood floors and lots of room for books & decorations in the built-in bookcases. Small yard means less grass to cut so you can relax on the lovely back patio in your fenced backyard! Enjoy the park & playground less than a block away! Smoke free & move-in ready. Continuing to show for back up offers.
Location
State MS
County Desoto
Community Park, Playground
Direction From Goodman Rd, go South on Getwell Rd, left on Liverpool Lane, home will be on the left.
Interior
Interior Features Bookcases, Ceiling Fan(s), Double Vanity, Kitchen Island, Primary Downstairs, Tray Ceiling(s), Walk-In Closet(s)
Heating Central, Natural Gas
Cooling Ceiling Fan(s), Central Air
Flooring Carpet, Hardwood, Tile
Fireplaces Type Gas Log, Great Room
Fireplace Yes
Window Features Blinds
Appliance Dishwasher, Electric Range, Microwave, Refrigerator
Laundry Laundry Room
Exterior
Exterior Feature Private Yard
Parking Features Attached, Garage Door Opener, Garage Faces Side
Garage Spaces 2.0
Community Features Park, Playground
Utilities Available Cable Available, Electricity Connected, Natural Gas Connected, Phone Available, Sewer Connected, Water Connected
Roof Type Composition,Shingle
Porch Patio
Garage Yes
Private Pool No
Building
Lot Description Level
Foundation Slab
Sewer Public Sewer
Water Public
Architectural Style Traditional
Level or Stories One and One Half
Structure Type Private Yard
New Construction No
Schools
Elementary Schools Desoto Central
Middle Schools Desoto Central
High Schools Desoto Central
Others
HOA Fee Include Maintenance Grounds
Tax ID 2072090200009100
Acceptable Financing Cash, Conventional, FHA, VA Loan
Listing Terms Cash, Conventional, FHA, VA Loan
Read Less
Want to know what your home might be worth? Contact us for a FREE valuation!

Our team is ready to help you sell your home for the highest possible price ASAP

Information is deemed to be reliable but not guaranteed. Copyright © 2024 MLS United, LLC.






