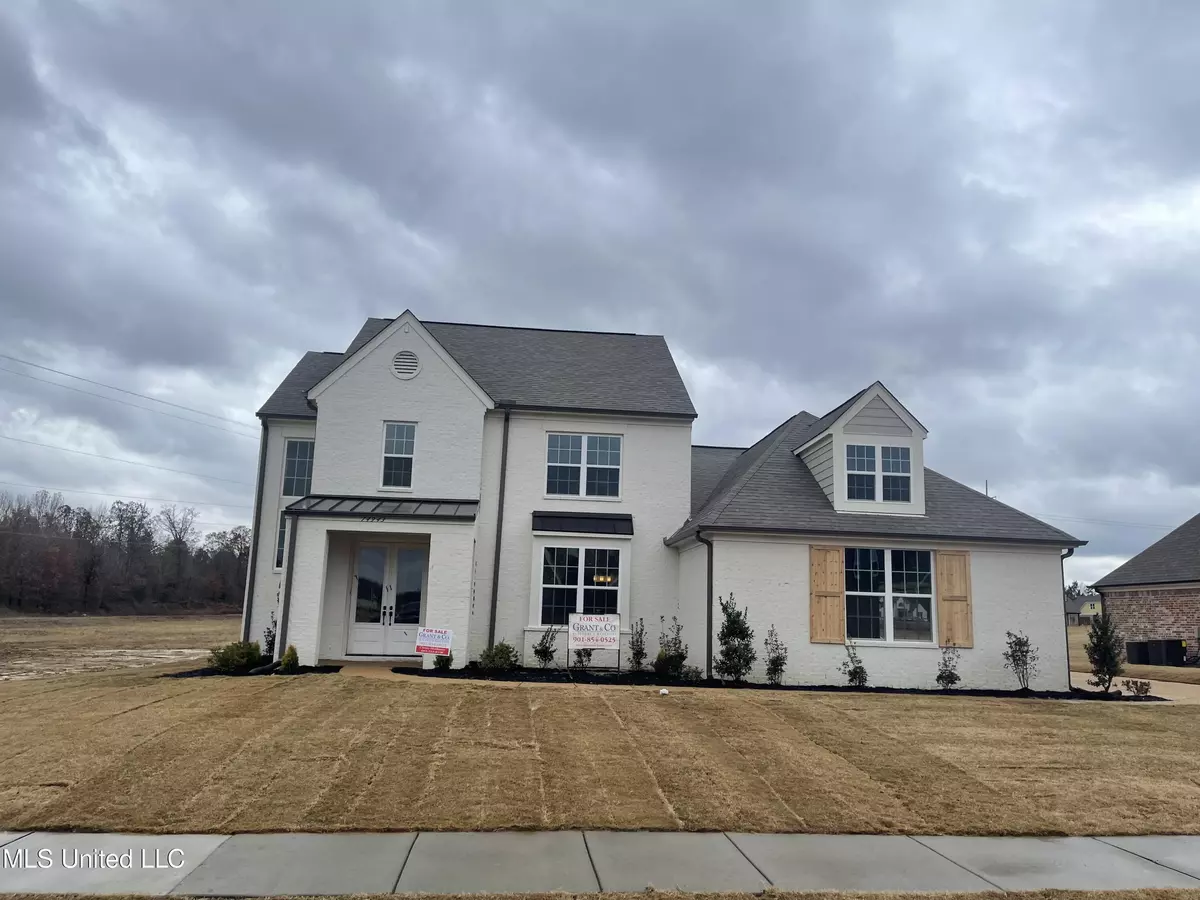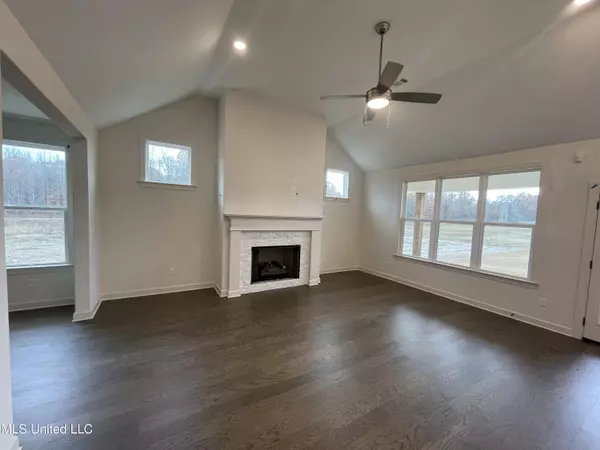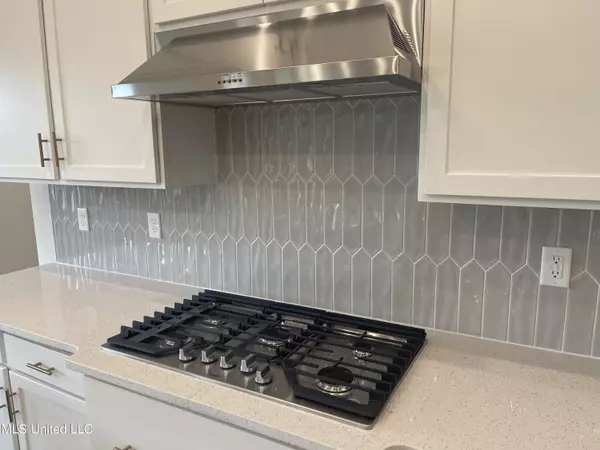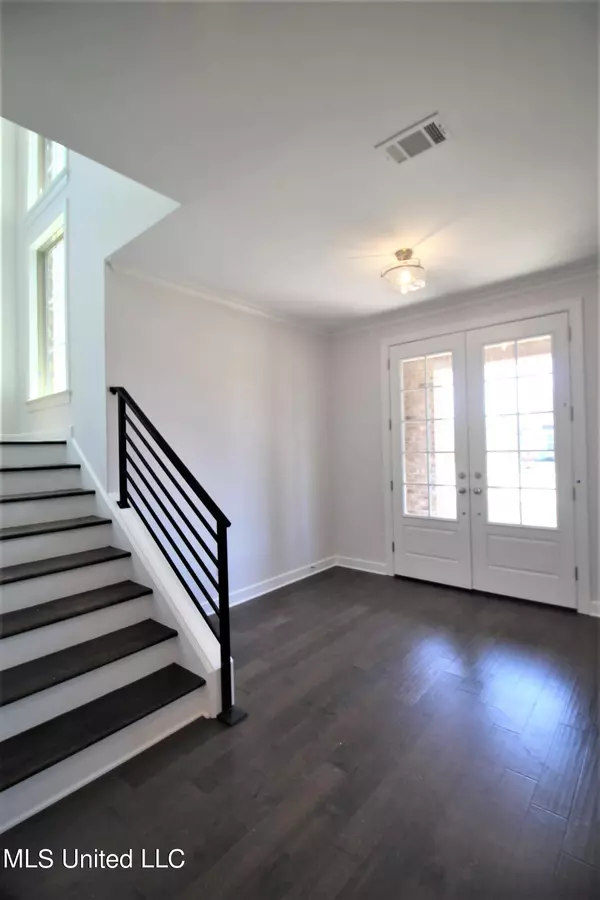$499,950
$499,950
For more information regarding the value of a property, please contact us for a free consultation.
14943 Live Oak Manor Cove Olive Branch, MS 38654
4 Beds
4 Baths
3,300 SqFt
Key Details
Sold Price $499,950
Property Type Single Family Home
Sub Type Single Family Residence
Listing Status Sold
Purchase Type For Sale
Square Footage 3,300 sqft
Price per Sqft $151
Subdivision The Retreat At Center Hill
MLS Listing ID 4022052
Sold Date 12/28/22
Style See Remarks
Bedrooms 4
Full Baths 3
Half Baths 1
HOA Y/N Yes
Originating Board MLS United
Year Built 2022
Lot Size 0.500 Acres
Acres 0.5
Property Description
QUICK CLOSE! Pictures are of our model home. This home will have white cabinets, beautiful painted brick and different finishes. Our luxury Chestnut plan with 3 car garage Offers a double door entry, beautiful foyer, open concept with huge center island, formal dining with Butler's pantry, double ovens and 5 burner gas cooktop. Second bedroom down has a private bath with a half bath for guests. The primary suite is a retreat on its own. It is located in the back of the home and offers a King spa shower, soaker tub, dual vanities and closets, laundry pass through and private toilet closet. Upstairs offers two more bedrooms with Jack and Jill bath and a huge game room with another closet for storage. This beauty feels much larger than 3300 sq ft because there is no wasted space. So close to Collierville shopping and eateries but no city taxes. Large corner lot, award winning schools with college prep high school are only some of the reasons to check this one out before you buy! Visit our model today at 14783 Kenner Place Drive
Location
State MS
County Desoto
Community Sidewalks
Direction 302 East to Laplace Drive, right on Belle Manor follow to dead end at Live Oak Manor
Interior
Interior Features Dry Bar, Entrance Foyer, Granite Counters, His and Hers Closets, In-Law Floorplan, Kitchen Island, Open Floorplan, Pantry, Primary Downstairs, Recessed Lighting, Soaking Tub, Walk-In Closet(s), Wired for Data, Breakfast Bar
Heating Central
Cooling Central Air, Exhaust Fan
Flooring Hardwood, Wood
Fireplaces Type Gas Log, Great Room, Ventless
Fireplace Yes
Window Features Low Emissivity Windows,Screens
Appliance Dishwasher, Disposal, Double Oven, Exhaust Fan, Gas Cooktop, Gas Water Heater, Stainless Steel Appliance(s), Vented Exhaust Fan
Laundry Laundry Room, Main Level, See Remarks
Exterior
Exterior Feature Rain Gutters
Parking Features Attached, Driveway, Garage Door Opener, Garage Faces Side, Concrete
Garage Spaces 3.0
Community Features Sidewalks
Utilities Available Cable Available, Electricity Connected, Natural Gas Available, Natural Gas Connected, Cat-5 Prewired, Natural Gas in Kitchen
Roof Type Architectural Shingles
Garage Yes
Private Pool No
Building
Lot Description Corner Lot, Cul-De-Sac, Landscaped, Rectangular Lot
Foundation Slab
Sewer Public Sewer
Water Public
Architectural Style See Remarks
Level or Stories Two
Structure Type Rain Gutters
New Construction Yes
Schools
Elementary Schools Overpark
Middle Schools Center Hill Middle
High Schools Center Hill
Others
HOA Fee Include Management
Tax ID ''Unassigned''
Acceptable Financing Cash, Conventional, FHA, USDA Loan, VA Loan
Listing Terms Cash, Conventional, FHA, USDA Loan, VA Loan
Read Less
Want to know what your home might be worth? Contact us for a FREE valuation!

Our team is ready to help you sell your home for the highest possible price ASAP

Information is deemed to be reliable but not guaranteed. Copyright © 2024 MLS United, LLC.






