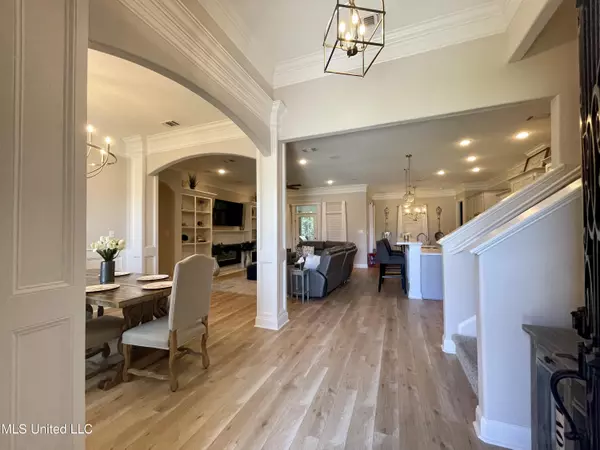$498,000
$498,000
For more information regarding the value of a property, please contact us for a free consultation.
2963 Juliette Drive Ocean Springs, MS 39564
4 Beds
4 Baths
3,137 SqFt
Key Details
Sold Price $498,000
Property Type Single Family Home
Sub Type Single Family Residence
Listing Status Sold
Purchase Type For Sale
Square Footage 3,137 sqft
Price per Sqft $158
Subdivision Palmetto Pointe
MLS Listing ID 4022406
Sold Date 08/30/22
Bedrooms 4
Full Baths 3
Half Baths 1
HOA Fees $83/qua
HOA Y/N Yes
Originating Board MLS United
Year Built 2020
Annual Tax Amount $2,923
Lot Size 0.360 Acres
Acres 0.36
Property Description
Looking for an immaculate home with tons of great features and space in the Ocean Springs School District?! Well, look no further! This 4 bedroom 3.5 bathroom Elliott Home has enough space both indoors and outdoors to keep everyone comfortable and entertained! Triple crown molding in the main areas, 10ft ceilings 8ft interior doors, custom built-ins around fireplace in the family room, GE appliances and quartz counter tops in the kitchen, open family and dining rooms, breakfast nook, eat in kitchen, and master suite downstairs with a large custom shower and walk-in closet! Outdoors, you'll find a covered, screened patio with a built-in grill ready to entertain all year long. The main level has 3 bedrooms and 2 full bathrooms, while upstairs you'll find a large bonus room over the garage and an additional guest suite that not only has an additional family room with a half bath, but also a fourth bedroom with a full bath! A great bonus space for visiting family members or friends! Home also comes equipped with a surround sound system ready to play your favorite tunes throughout the home and outdoor patio! This home has EVERYTHING.... The only thing missing is YOU! Call today to schedule your private showing! You don't want to miss out on this beauty!
Location
State MS
County Jackson
Direction From Belle Fontaine Rd/Greyhound Way, turn left onto Palmetto Pointe Dr. In 0.5mi, turn left one Olde Magolia Dr. In 0.1mi turn right onto Windmill St. Turn left onto Harder Rd. Turn left unto Juliette Dr. Destination will be on the left.
Interior
Interior Features Built-in Features, Ceiling Fan(s), Crown Molding, Eat-in Kitchen, Entrance Foyer, High Ceilings, Open Floorplan, Recessed Lighting, Sound System, Walk-In Closet(s), Wired for Sound
Heating Central
Cooling Central Air, Multi Units
Fireplaces Type Living Room
Fireplace Yes
Appliance Double Oven, Electric Cooktop, Microwave
Laundry Main Level
Exterior
Exterior Feature Built-in Barbecue
Parking Features Garage Door Opener
Garage Spaces 2.0
Utilities Available Cable Available, Electricity Connected, Water Available
Roof Type Shingle
Garage No
Private Pool No
Building
Foundation Slab
Sewer Public Sewer
Water Public
Level or Stories Two
Structure Type Built-in Barbecue
New Construction No
Others
HOA Fee Include Other
Tax ID 0-61-15-372.000
Acceptable Financing Cash, Conventional, FHA, Relocation Property, VA Loan
Listing Terms Cash, Conventional, FHA, Relocation Property, VA Loan
Read Less
Want to know what your home might be worth? Contact us for a FREE valuation!

Our team is ready to help you sell your home for the highest possible price ASAP

Information is deemed to be reliable but not guaranteed. Copyright © 2024 MLS United, LLC.






