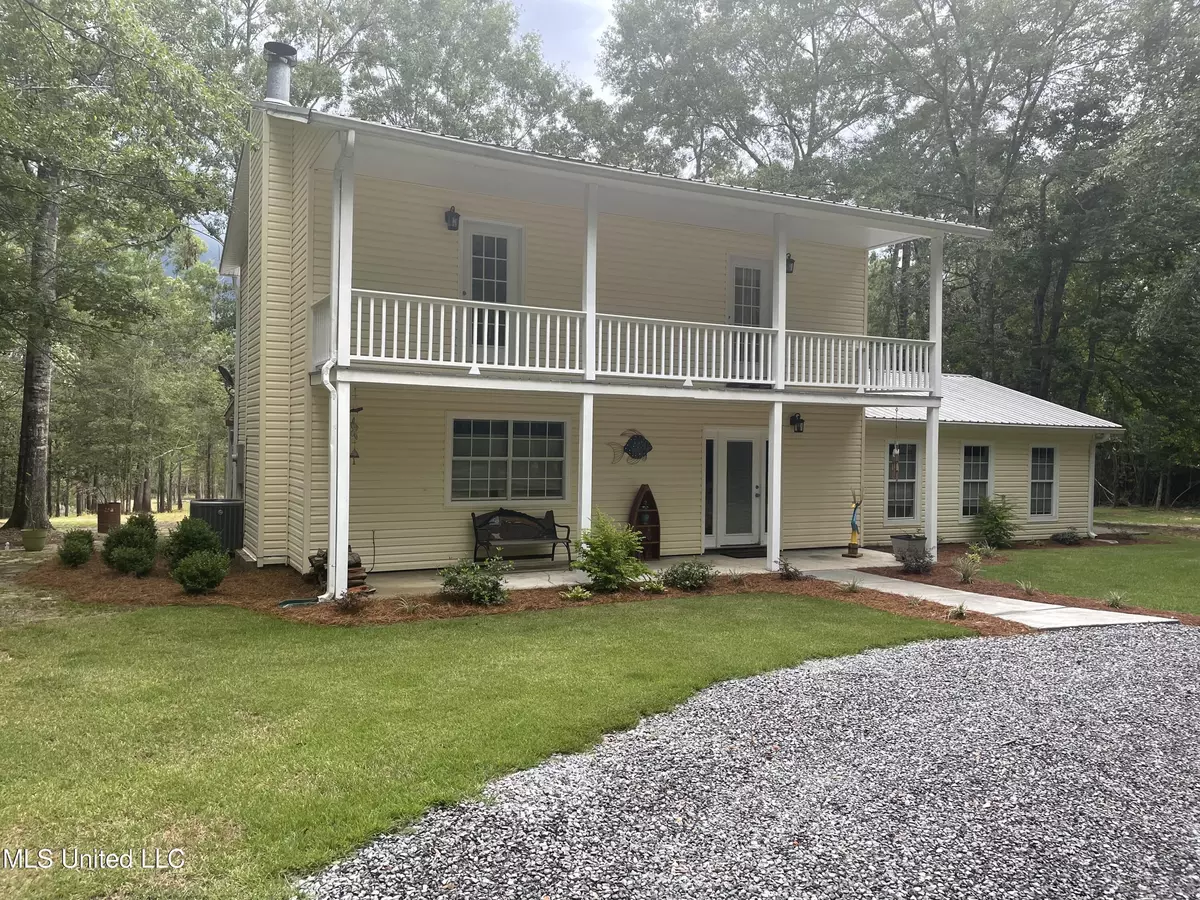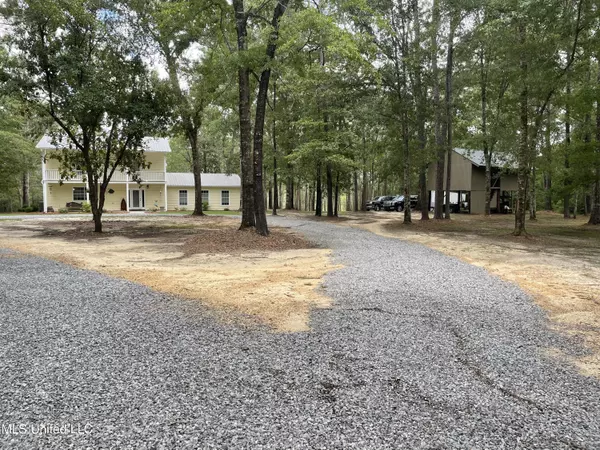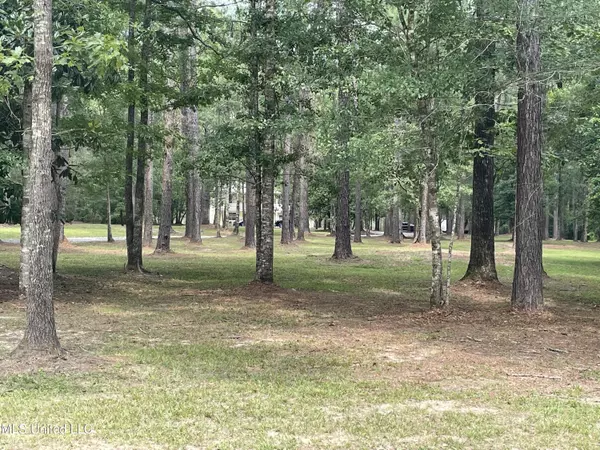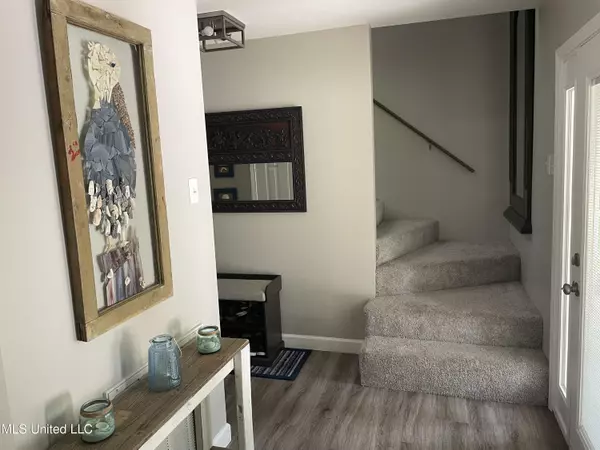$359,985
$359,985
For more information regarding the value of a property, please contact us for a free consultation.
73 Horse Creek Road Mchenry, MS 39561
3 Beds
3 Baths
2,240 SqFt
Key Details
Sold Price $359,985
Property Type Single Family Home
Sub Type Single Family Residence
Listing Status Sold
Purchase Type For Sale
Square Footage 2,240 sqft
Price per Sqft $160
Subdivision Metes And Bounds
MLS Listing ID 4022308
Sold Date 08/22/22
Style Farmhouse
Bedrooms 3
Full Baths 2
Half Baths 1
Originating Board MLS United
Year Built 1996
Annual Tax Amount $1,349
Lot Size 10.000 Acres
Acres 10.0
Property Description
Now is YOUR chance to own this RARE BEAUTY backed up to the National Forrest!!! NEWLY Renovated, 2 story home located in the center of 10 beautiful acres surrounded by Oak and Magnolia Trees. It offers 2240 sqft., 3 bedrooms and 2 1/2 baths. Downstairs- Enjoy cooking in your large kitchen with granite counter tops, stainless appliances and lots of counter space. OR enjoy a cozy evening in the living room listening to the crackle of the fire in the wood burning fireplace. OR for those that need MORE space, you will love the large 24x24 Great Room for entertaining- Upstairs offers 3 bedrooms and 2 full bathrooms. The Primary offers two walk-in closets, double sinks and granite countertops. Elevated Workshop great for working, storing or parking your 4-wheeler. (Mancave located on the second story just needs some TLC.) Back 5 acres just cleared and ready for a pond in the back corner. Too nice to pass up. Seeing is believing. SHOWINGS ARE BY APPOINTMENT ONLY.
Location
State MS
County Stone
Rooms
Other Rooms Storage, Workshop
Interior
Interior Features Breakfast Bar, Ceiling Fan(s), Double Vanity, Eat-in Kitchen, Entrance Foyer, Granite Counters, His and Hers Closets, Pantry, Smart Thermostat
Heating Electric, ENERGY STAR Qualified Equipment
Cooling Ceiling Fan(s), Central Air, Electric, ENERGY STAR Qualified Equipment
Fireplaces Type Living Room
Fireplace Yes
Appliance Dishwasher, ENERGY STAR Qualified Refrigerator, Free-Standing Electric Oven, Ice Maker, Instant Hot Water, Microwave, Plumbed For Ice Maker, Self Cleaning Oven, Stainless Steel Appliance(s), Tankless Water Heater
Laundry Laundry Room, Lower Level
Exterior
Exterior Feature Balcony, Rain Gutters
Parking Features Circular Driveway, Gravel
Utilities Available Cable Available, Electricity Available, Electricity Connected, Propane Connected, Propane
Roof Type Metal
Porch Front Porch, Rear Porch
Garage No
Private Pool No
Building
Lot Description Front Yard, Landscaped, Many Trees
Foundation Slab
Sewer Septic Tank
Water Private, Well
Architectural Style Farmhouse
Level or Stories Two
Structure Type Balcony,Rain Gutters
New Construction No
Schools
Elementary Schools Perkinston
Others
Tax ID 125 -15-001.013
Acceptable Financing Cash, Conventional, FHA, USDA Loan, VA Loan
Listing Terms Cash, Conventional, FHA, USDA Loan, VA Loan
Read Less
Want to know what your home might be worth? Contact us for a FREE valuation!

Our team is ready to help you sell your home for the highest possible price ASAP

Information is deemed to be reliable but not guaranteed. Copyright © 2024 MLS United, LLC.






