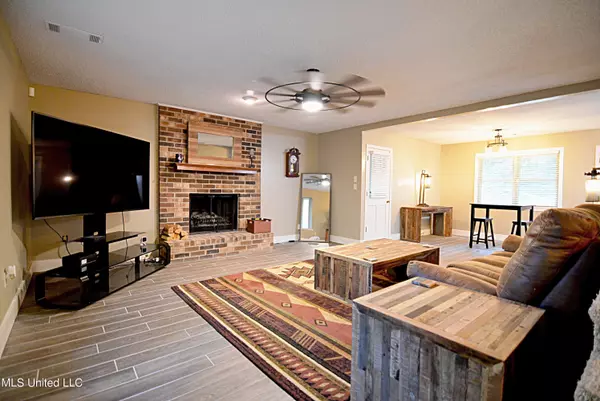$280,000
$280,000
For more information regarding the value of a property, please contact us for a free consultation.
3550 Dean Road Nesbit, MS 38651
4 Beds
2 Baths
1,867 SqFt
Key Details
Sold Price $280,000
Property Type Single Family Home
Sub Type Single Family Residence
Listing Status Sold
Purchase Type For Sale
Square Footage 1,867 sqft
Price per Sqft $149
Subdivision Unplatted Subdivision
MLS Listing ID 4022506
Sold Date 08/04/22
Style Traditional
Bedrooms 4
Full Baths 2
Originating Board MLS United
Year Built 1979
Annual Tax Amount $326
Lot Size 4.920 Acres
Acres 4.92
Property Description
Complete privacy in this 4 Bedroom, 2 Bathroom home on almost 5 acres! You will be pleasantly surprised when you walk into this recently remodeled home. Interior features include fresh paint on all walls and ceilings; new hardwood look plank tile on entire 1st floor and new carpet on stairs and 2nd level; new granite countertops; new sinks and faucets in kitchen and both bathrooms; new dishwasher and microwave; new tile backsplash in kitchen; remodeled bathroom with tiled walk-in shower w/built-in cubby; new 2'' Levolor blinds on all 1st floor windows; new door and cabinet hardware; all new light fixtures; double pane vinyl windows; walk-in pantry and more. Exterior has been completely painted and there is a new, 30 Year Architectural roof. Home sits well off road, the driveway is lined with gorgeous Magnolia trees, and best of all, there aren't any subdivisions covenants or restrictions to limit what you do on your own land. Home is in the County so no City taxes and it is minutes from I-269!
Location
State MS
County Desoto
Direction From I-269, go North on Tulane Rd to left on Dean Rd. Home will be on the right after second curve in road.
Interior
Interior Features Breakfast Bar, Ceiling Fan(s), Eat-in Kitchen, Double Vanity, Granite Counters
Heating Central, Fireplace(s)
Cooling Central Air, Electric, Heat Pump
Flooring Carpet, Tile
Fireplaces Type Great Room, Masonry, Wood Burning
Fireplace Yes
Window Features Blinds,Double Pane Windows,Vinyl
Appliance Built-In Range, Dishwasher, Electric Range, Microwave
Laundry Laundry Closet, Main Level
Exterior
Exterior Feature Private Yard
Parking Features Open, Parking Pad, Paved
Utilities Available Electricity Connected
Roof Type Architectural Shingles
Garage No
Private Pool No
Building
Lot Description Many Trees
Foundation Slab
Sewer Septic Tank
Water Well
Architectural Style Traditional
Level or Stories One and One Half
Structure Type Private Yard
New Construction No
Schools
Elementary Schools Horn Lake
Middle Schools Horn Lake
High Schools Horn Lake
Others
Tax ID 2088280000001700
Acceptable Financing Cash, Conventional, FHA, USDA Loan, VA Loan
Listing Terms Cash, Conventional, FHA, USDA Loan, VA Loan
Read Less
Want to know what your home might be worth? Contact us for a FREE valuation!

Our team is ready to help you sell your home for the highest possible price ASAP

Information is deemed to be reliable but not guaranteed. Copyright © 2025 MLS United, LLC.





