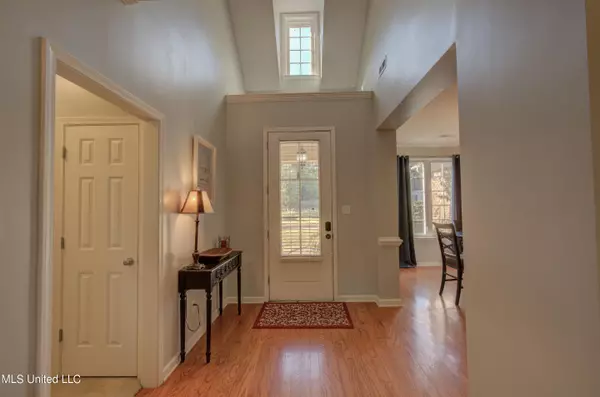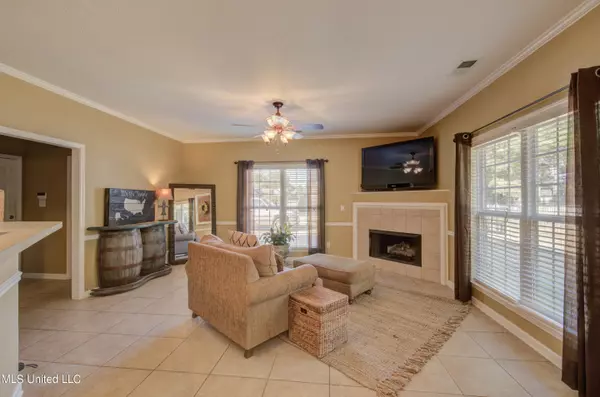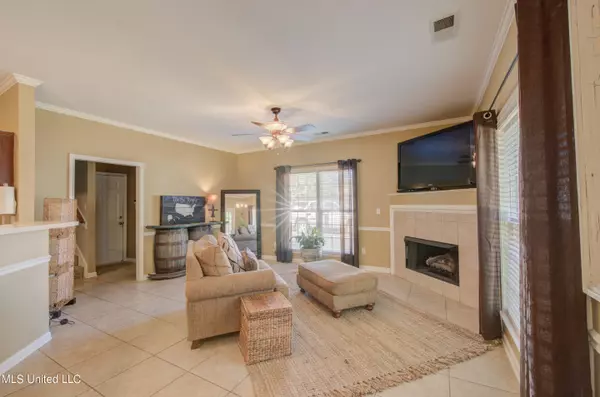$385,000
$385,000
For more information regarding the value of a property, please contact us for a free consultation.
3770 Belle Pointe Drive Southaven, MS 38672
5 Beds
3 Baths
3,339 SqFt
Key Details
Sold Price $385,000
Property Type Single Family Home
Sub Type Single Family Residence
Listing Status Sold
Purchase Type For Sale
Square Footage 3,339 sqft
Price per Sqft $115
Subdivision Belle Pointe
MLS Listing ID 4022595
Sold Date 01/26/23
Style Traditional
Bedrooms 5
Full Baths 3
Originating Board MLS United
Year Built 2005
Annual Tax Amount $2,978
Lot Size 0.790 Acres
Acres 0.79
Property Description
Back on Market!! Bring Your Offer Now! GREAT price for a GREAT house + Seller paying 10K towards Buyer's Closing Cost or Interest Rate Buy Down and save $$$!
Check Out this Amazing 3,300+sqft, Well Maintained, 5 Bedroom + Large Bonus Room/ 6th bedroom (3 Bedrooms Down), 3 Bath Home in the Sought After Belle Pointe Neighborhood Featuring Beautiful Crown Molding, Neutral Colors, Extended Driveway for RV, Boat, Cars, Trailers.. Beautiful Mature Trees that provide Plenty of Privacy on the Relaxing Covered Patio. Perfect for Cookouts! Formal Dining Room, Spacious Great Room, Splendid Hearth Room with a Cozy Fireplace Opens to the Wonderful Eat-In Kitchen with a Breakfast Bar, Durable Tile Flooring and Full Complement of Appliances ~ Double Oven, Smooth Cooktop, Microwave and Dishwasher, Romantic Master Suite with a Walk-In Closet and Luxurious Private Bath Complete with Dual Sink Vanity, Whirlpool Tub and Walk-In Shower, 2 Car Garage, Large Delightful Backyard w/ Privacy Fence & Storage Shed! Don't miss this opportunity to purchase your dream home in Belle Pointe at an affordable price!
Location
State MS
County Desoto
Direction South on Getwell to Nail Road, East on Nail, Belle Pointe is on the Right.
Rooms
Other Rooms Shed(s)
Interior
Interior Features Breakfast Bar, Built-in Features, Ceiling Fan(s), Crown Molding, Double Vanity, Eat-in Kitchen, Entrance Foyer, Open Floorplan, Pantry, Primary Downstairs, Storage, Walk-In Closet(s)
Heating Central, Fireplace(s), Natural Gas
Cooling Ceiling Fan(s), Central Air, Dual
Flooring Carpet, Hardwood, Tile
Fireplaces Type Gas Log, Hearth
Fireplace Yes
Window Features Blinds
Appliance Cooktop, Dishwasher, Disposal, Double Oven, Microwave, Water Heater
Laundry Electric Dryer Hookup, Inside, Laundry Room, Lower Level, Washer Hookup
Exterior
Exterior Feature Other
Parking Features Attached, Parking Pad, Concrete
Garage Spaces 2.0
Utilities Available Cable Connected, Electricity Connected, Sewer Available, Sewer Connected, Water Available, Water Connected
Roof Type Architectural Shingles
Porch Front Porch, Patio, Rear Porch
Garage Yes
Private Pool No
Building
Lot Description Few Trees, Front Yard, Landscaped
Foundation Slab
Sewer Public Sewer
Water Public
Architectural Style Traditional
Level or Stories Two
Structure Type Other
New Construction No
Schools
Elementary Schools Desoto Central
Middle Schools Desoto Central
High Schools Desoto Central
Others
Tax ID 2072030300005800
Acceptable Financing Cash, Conventional, VA Loan
Listing Terms Cash, Conventional, VA Loan
Read Less
Want to know what your home might be worth? Contact us for a FREE valuation!

Our team is ready to help you sell your home for the highest possible price ASAP

Information is deemed to be reliable but not guaranteed. Copyright © 2024 MLS United, LLC.






