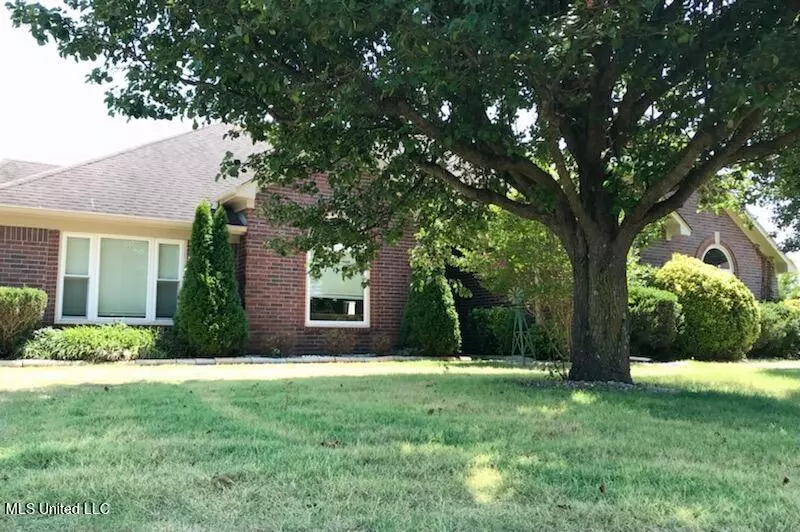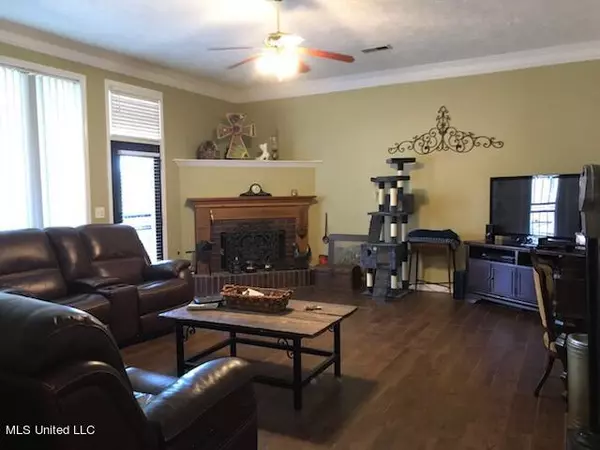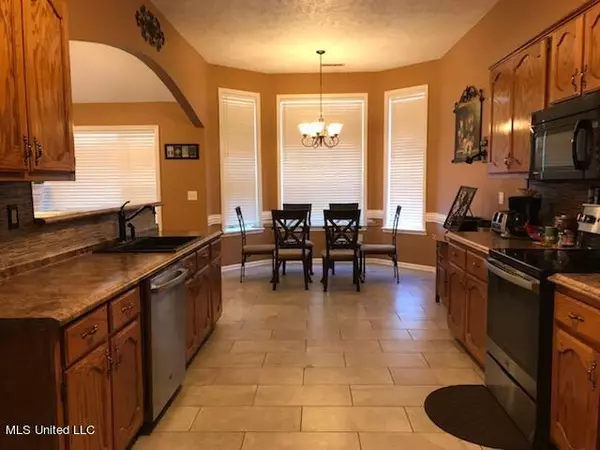$360,000
$360,000
For more information regarding the value of a property, please contact us for a free consultation.
13066 Coldwater Circle Olive Branch, MS 38654
3 Beds
2 Baths
2,169 SqFt
Key Details
Sold Price $360,000
Property Type Single Family Home
Sub Type Single Family Residence
Listing Status Sold
Purchase Type For Sale
Square Footage 2,169 sqft
Price per Sqft $165
Subdivision Forest Hill Community
MLS Listing ID 4022646
Sold Date 08/10/22
Style Traditional
Bedrooms 3
Full Baths 2
HOA Y/N Yes
Originating Board MLS United
Year Built 1998
Annual Tax Amount $1,918
Lot Size 0.700 Acres
Acres 0.7
Lot Dimensions 123 x 220
Property Description
This nice 3 bedrooms home has the open plan we all love. The 23 x 18.5 Greatroom has a high, smooth ceiling with crown molding, wood-look tile flooring, and a corner fireplace. Out back, there is a covered back porch and a BIG fenced back yard. There is a formal dining room AND a breakfast area off the spacious kitchen with new counter tops, tile flooring, and stainless appliances. The Owners' suite features a 17.5 x 15 bedroom and a salon bathroom with jetted tub, separate shower, and a huge walk-in closet. All NEW Pella Windows were recently installed!!! This home is a dream place for a car lover!! It has both a double attached garage and another matching 3 car brick garage!! There is another storage building and Lots of concrete for parking - all within a wooden privacy fence on a corner lot.
Location
State MS
County Desoto
Direction From Olive Branch, go South on I78 - turn left on Center Road, then left on Coldwater Dr. This home is on the corner of Coldwater Drive and Coldwater Circle.
Rooms
Other Rooms Garage(s)
Interior
Interior Features Ceiling Fan(s), Crown Molding, Eat-in Kitchen, Entrance Foyer, High Ceilings, Natural Woodwork, Pantry, Primary Downstairs, Walk-In Closet(s)
Heating Central, Fireplace(s), Natural Gas
Cooling Central Air, Electric, Gas
Flooring Carpet, Ceramic Tile
Fireplaces Type Fire Pit, Gas Log, Great Room
Fireplace Yes
Window Features Aluminum Frames,Blinds,Double Pane Windows
Appliance Dishwasher, Free-Standing Electric Oven, Microwave, Stainless Steel Appliance(s), Water Heater
Laundry Laundry Room
Exterior
Exterior Feature Fire Pit
Parking Features Concrete, Garage Door Opener, Garage Faces Side, Storage, See Remarks
Garage Spaces 5.0
Utilities Available Electricity Connected, Natural Gas Available, Propane Connected, Sewer Connected, Water Connected
Roof Type Asphalt Shingle
Porch Porch
Garage No
Private Pool No
Building
Lot Description Corner Lot, Fenced, Landscaped, Level
Foundation Slab
Sewer Public Sewer
Water Well
Architectural Style Traditional
Level or Stories One
Structure Type Fire Pit
New Construction No
Schools
Elementary Schools Center Hill
Middle Schools Center Hill Middle
High Schools Center Hill
Others
HOA Fee Include Other
Tax ID Unassigned
Acceptable Financing Cash, Conventional, FHA, VA Loan
Listing Terms Cash, Conventional, FHA, VA Loan
Read Less
Want to know what your home might be worth? Contact us for a FREE valuation!

Our team is ready to help you sell your home for the highest possible price ASAP

Information is deemed to be reliable but not guaranteed. Copyright © 2025 MLS United, LLC.





