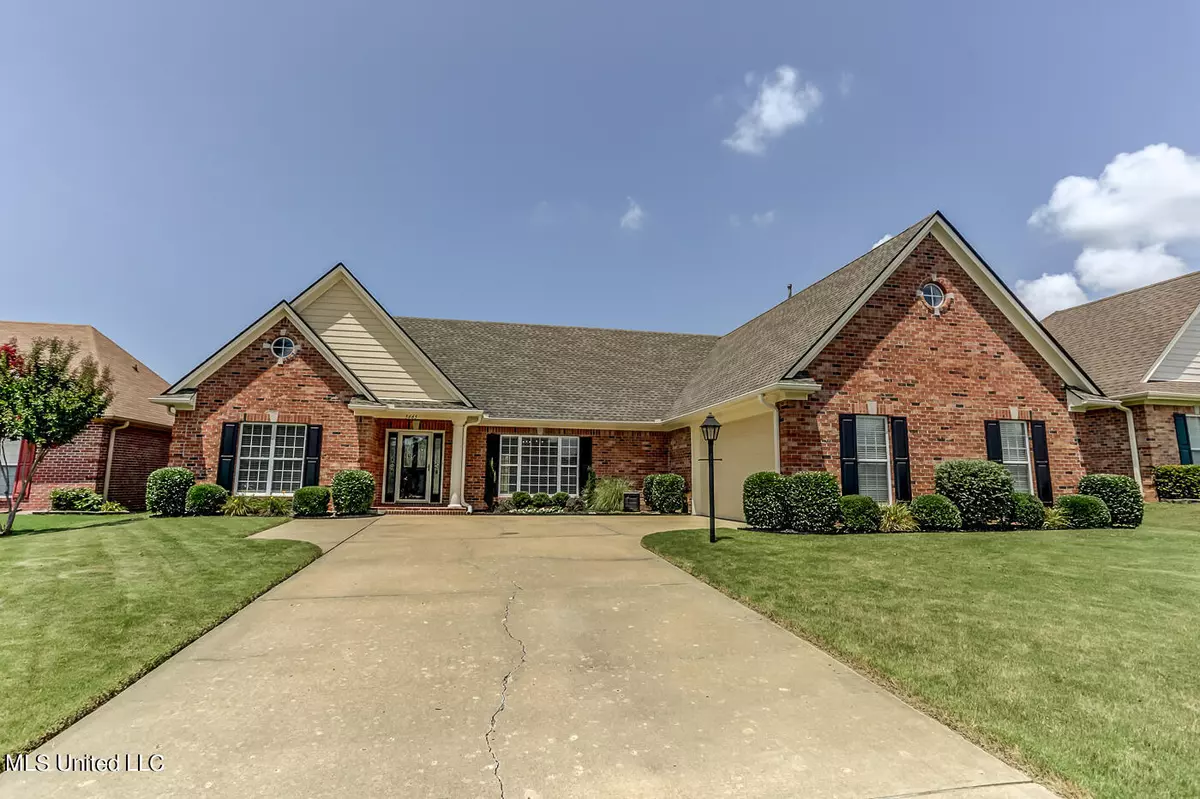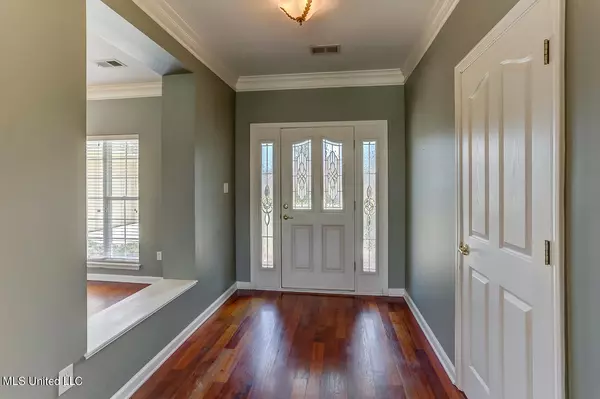$299,900
$299,900
For more information regarding the value of a property, please contact us for a free consultation.
5665 Nichols Drive Southaven, MS 38672
4 Beds
2 Baths
2,105 SqFt
Key Details
Sold Price $299,900
Property Type Single Family Home
Sub Type Single Family Residence
Listing Status Sold
Purchase Type For Sale
Square Footage 2,105 sqft
Price per Sqft $142
Subdivision Deerchase
MLS Listing ID 4023317
Sold Date 07/29/22
Bedrooms 4
Full Baths 2
Originating Board MLS United
Year Built 2001
Annual Tax Amount $1,760
Lot Size 9,583 Sqft
Acres 0.22
Lot Dimensions 80 x 120
Property Description
This beautiful, well-maintained, one owner home is walking distance from award winning Desoto Central High School. Lots of upgrades like hardwood flooring or tile floors everywhere except the bedrooms. The kitchen has been completely remodeled with professionally painted white cabinets, gorgeous quartz counter tops, subway tile backsplash, a deep farm sink, a stainless stove pipe vent hood, and a BRAND NEW stainless smooth cooktop range.
The salon primary bath has a separate tub and walk in shower, dual vanity & sinks. Upstairs, is a bonus room/ flex room or bedroom (listed as 4th BR in room count). All the rooms are large and spacious. The privacy fenced yard has been beautifully landscaped, including a gorgeous Japanese maple tree and there is an outside building with electricity for storage or workshop. The roof was replaced in 2017 and the HVAC system and water heater was replaced this year.
Location
State MS
County Desoto
Direction Getwell to main entrance of Deerchase s/d. At stop sign at Nichols turn left.
Rooms
Other Rooms Outbuilding
Interior
Interior Features Breakfast Bar, Built-in Features, Ceiling Fan(s), Coffered Ceiling(s), Double Vanity, Eat-in Kitchen, Entrance Foyer, Granite Counters, High Ceilings, High Speed Internet, Open Floorplan, Pantry, Primary Downstairs, Tray Ceiling(s), Walk-In Closet(s)
Heating Central
Cooling Ceiling Fan(s), Central Air, Gas
Flooring Ceramic Tile, Wood
Fireplaces Type Great Room
Fireplace Yes
Window Features Blinds
Appliance Dishwasher, Disposal, Free-Standing Electric Range, Stainless Steel Appliance(s), Vented Exhaust Fan
Laundry Electric Dryer Hookup, Laundry Room, Washer Hookup
Exterior
Exterior Feature Private Yard, Rain Gutters
Parking Features Attached, Concrete
Utilities Available Electricity Connected, Natural Gas Connected, Sewer Connected, Water Connected
Roof Type Architectural Shingles
Porch Front Porch, Patio
Garage Yes
Private Pool No
Building
Lot Description City Lot, Fenced, Landscaped, Level, Rectangular Lot
Foundation Block, Slab
Sewer Public Sewer
Water Public
Level or Stories One and One Half
Structure Type Private Yard,Rain Gutters
New Construction No
Schools
Elementary Schools Desoto Central
Middle Schools Desoto Central
High Schools Desoto Central
Others
Tax ID 2072040900007800
Acceptable Financing Cash, Conventional, FHA, VA Loan
Listing Terms Cash, Conventional, FHA, VA Loan
Read Less
Want to know what your home might be worth? Contact us for a FREE valuation!

Our team is ready to help you sell your home for the highest possible price ASAP

Information is deemed to be reliable but not guaranteed. Copyright © 2024 MLS United, LLC.






