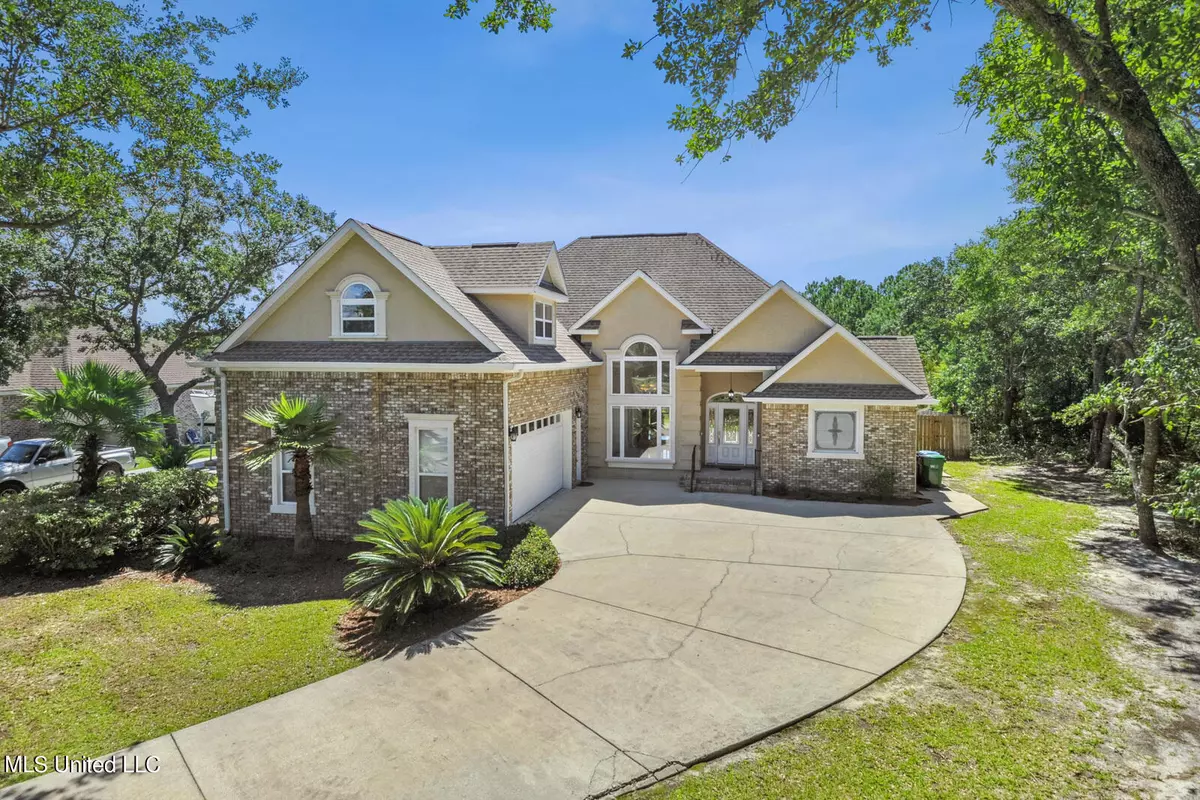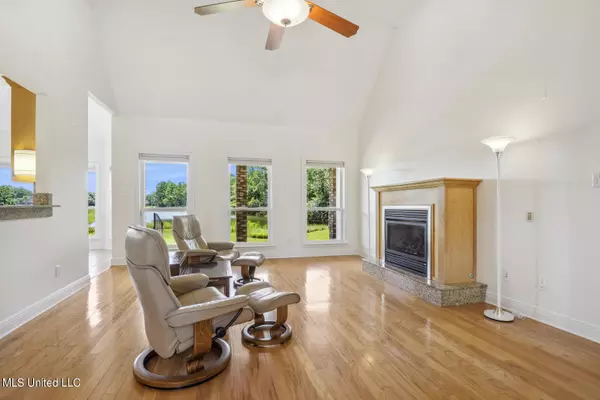$319,900
$319,900
For more information regarding the value of a property, please contact us for a free consultation.
7801 Sarah Lane Ocean Springs, MS 39564
4 Beds
3 Baths
2,098 SqFt
Key Details
Sold Price $319,900
Property Type Single Family Home
Sub Type Single Family Residence
Listing Status Sold
Purchase Type For Sale
Square Footage 2,098 sqft
Price per Sqft $152
Subdivision Rosewood Estates
MLS Listing ID 4023831
Sold Date 08/23/22
Style Contemporary
Bedrooms 4
Full Baths 3
Originating Board MLS United
Year Built 2006
Annual Tax Amount $1,395
Lot Size 1.270 Acres
Acres 1.27
Property Description
Pride of ownership shows in this beautifully maintained one owner home in the coveted subdivision of Rosewood Estates. Tucked away in a cul de sac you will find this freshly painted home nestled amongst 1.27 acres with views of the community pond out of the many windows featured throughout. Soaring ceilings invite you into the living area with a gas burning fireplace, hardwood floors and open dining area. Downstairs you will find the kitchen with granite countertops, gas stove, custom cabinets, and a cozy breakfast nook with access to the rear porch. The downstairs primary bedroom also features exterior access, new carpet, and a bathroom fit with a large soaking tub, walk in shower, double vanities, private toilet, and a walk-in closet. Upstairs you will find an XL bonus room fit with new carpet, a full bathroom, walk in closet and 4 points of access for floored attic storage. There is also a door leading into attic space that can be finished to add extra square footage to the home. In addition, this home is equipped with a backup generator, storm shutters, and a gas water heater. No flood insurance required, Under termite bond with Terminix.
Location
State MS
County Jackson
Direction South on Highway 57 - Turn left at flashing red light on to Biddix Evans - Left on to Jean Ln. - Right on to Shelby Ln - Left on to Bailey Ln - Left on to Sarah Ln. - House will be at the end of cul de sac
Interior
Interior Features Ceiling Fan(s), Crown Molding, Double Vanity, Entrance Foyer, Granite Counters, High Ceilings, Kitchen Island, Low Flow Plumbing Fixtures, Pantry, Primary Downstairs, Recessed Lighting, Soaking Tub, Stone Counters, Storage, Tray Ceiling(s), Vaulted Ceiling(s), Walk-In Closet(s), Wired for Data
Heating Central, Electric, Fireplace(s), Natural Gas
Cooling Ceiling Fan(s), Central Air, Electric, Gas, Multi Units
Flooring Carpet, Ceramic Tile, Hardwood
Fireplaces Type Gas Log, Gas Starter, Glass Doors, Living Room
Fireplace Yes
Window Features Insulated Windows,Screens,Shutters,Vinyl,Vinyl Clad,Window Coverings
Appliance Dishwasher, Disposal, ENERGY STAR Qualified Dishwasher, Free-Standing Gas Range, Free-Standing Refrigerator, Gas Water Heater, Ice Maker, Microwave, Range Hood, Self Cleaning Oven, Vented Exhaust Fan, Water Heater
Laundry Electric Dryer Hookup, Main Level, Washer Hookup
Exterior
Exterior Feature Private Yard, Rain Gutters
Parking Features Driveway, Garage Door Opener, Garage Faces Side, Inside Entrance, Concrete
Garage Spaces 2.0
Utilities Available Cable Connected, Electricity Connected, Natural Gas Connected, Sewer Connected, Water Connected, Back Up Generator Ready
Roof Type Architectural Shingles
Porch Front Porch, Rear Porch
Garage No
Private Pool No
Building
Lot Description Corners Marked, Cul-De-Sac, Fenced, Irregular Lot, Landscaped, Level, Sprinklers In Front, Sprinklers In Rear, Views, Wooded
Foundation Chainwall
Sewer Public Sewer
Water Community
Architectural Style Contemporary
Level or Stories Two
Structure Type Private Yard,Rain Gutters
New Construction No
Others
Tax ID 0-70-41-066.000
Acceptable Financing Cash, Conventional, FHA, USDA Loan, VA Loan
Listing Terms Cash, Conventional, FHA, USDA Loan, VA Loan
Read Less
Want to know what your home might be worth? Contact us for a FREE valuation!

Our team is ready to help you sell your home for the highest possible price ASAP

Information is deemed to be reliable but not guaranteed. Copyright © 2024 MLS United, LLC.






