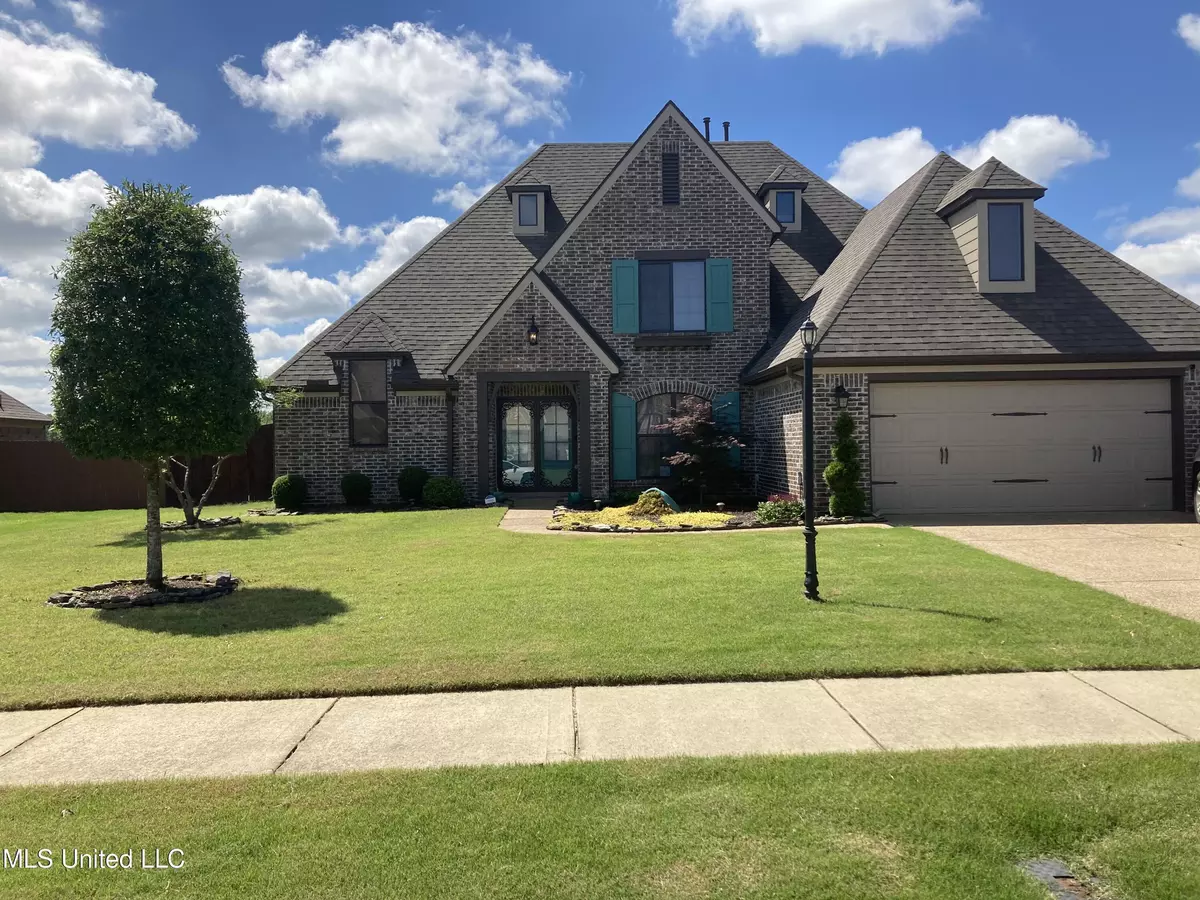$405,000
$405,000
For more information regarding the value of a property, please contact us for a free consultation.
13525 Lapstone Loop Olive Branch, MS 38654
4 Beds
3 Baths
2,736 SqFt
Key Details
Sold Price $405,000
Property Type Single Family Home
Sub Type Single Family Residence
Listing Status Sold
Purchase Type For Sale
Square Footage 2,736 sqft
Price per Sqft $148
Subdivision Forest Hill
MLS Listing ID 4024629
Sold Date 10/20/22
Bedrooms 4
Full Baths 3
HOA Fees $30/ann
HOA Y/N Yes
Originating Board MLS United
Year Built 2015
Annual Tax Amount $1,171
Lot Size 10,890 Sqft
Acres 0.25
Lot Dimensions 134x80
Property Description
Owner/Agent-This property is owned and being Sold by a licensed Realtor.
This Home Could Be All You Have Been Looking For!!! Offering tons of amenities, space, upgraded lighting throughout, wrought iron open glass front exterior double doors and back exterior door, wood treads on steps, engineered hardwood and tile throughout downstairs, added kitchen island with pull drawer and cabinet access on both sides, extended covered patio, expanded driveway, guest bedroom with En-suite bath doubling as a separate guest bath, Upgraded LG free standing range, LG dishwasher, and LG Over range microwave remain AS IS. The LG refrigerator in the garage with water dispenser and interior ice maker can remain with reasonable offer. LG refrigerator in kitchen and the Exterior storage building ***WILL NOT*** Remain with the property. Once the storage building is removed it will be replaced with Sod or grass seeds. ***Required 2 Hour approved notice for showings to remove elderly parent. Gloves, masks, and shoe covers provided outside front door, please put on and wear while inside property. Seller is needing lease-back option with October Possession.
Location
State MS
County Desoto
Direction Driving East on Goodman Rd./Hwy 302, Right turn onto Center Hill Road, Drive South Until the Elementary School, Make the First Right Turn Past the School onto Dearden Drive, Right on Clermont, Right on Lapstone. House is on the right.
Rooms
Other Rooms Pergola
Interior
Interior Features Ceiling Fan(s), Granite Counters, High Ceilings, His and Hers Closets, Tray Ceiling(s), Walk-In Closet(s), Breakfast Bar
Heating Central
Cooling Ceiling Fan(s), Central Air, Gas
Flooring Ceramic Tile, Simulated Wood
Fireplaces Type Hearth
Fireplace Yes
Window Features Bay Window(s),Blinds
Appliance Free-Standing Electric Range
Laundry Electric Dryer Hookup, Laundry Room, Main Level, Washer Hookup
Exterior
Exterior Feature Rain Gutters
Parking Features Enclosed, Concrete
Garage Spaces 2.0
Utilities Available Cable Available, Electricity Connected, Natural Gas Connected, Water Connected
Roof Type Architectural Shingles
Porch Front Porch, Patio
Garage No
Private Pool No
Building
Lot Description Fenced
Foundation Slab
Sewer Private Sewer
Water Public
Level or Stories Two
Structure Type Rain Gutters
New Construction No
Schools
Elementary Schools Center Hill
Middle Schools Center Hill Middle
High Schools Center Hill
Others
HOA Fee Include Maintenance Grounds,Management
Tax ID 2053080500039900
Acceptable Financing Cash, Conventional, FHA, USDA Loan, VA Loan
Listing Terms Cash, Conventional, FHA, USDA Loan, VA Loan
Read Less
Want to know what your home might be worth? Contact us for a FREE valuation!

Our team is ready to help you sell your home for the highest possible price ASAP

Information is deemed to be reliable but not guaranteed. Copyright © 2025 MLS United, LLC.





