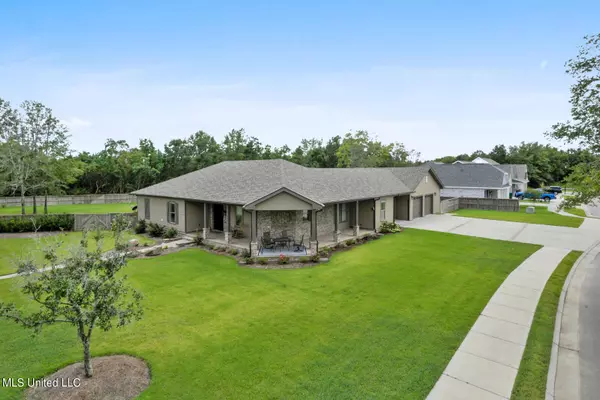$640,000
$640,000
For more information regarding the value of a property, please contact us for a free consultation.
12187 Preservation Drive Gulfport, MS 39503
3 Beds
4 Baths
3,893 SqFt
Key Details
Sold Price $640,000
Property Type Single Family Home
Sub Type Single Family Residence
Listing Status Sold
Purchase Type For Sale
Square Footage 3,893 sqft
Price per Sqft $164
Subdivision Florence Gardens
MLS Listing ID 4024141
Sold Date 11/07/22
Style Ranch
Bedrooms 3
Full Baths 3
Half Baths 1
HOA Fees $120/ann
HOA Y/N Yes
Originating Board MLS United
Year Built 2020
Annual Tax Amount $6,096
Lot Size 0.850 Acres
Acres 0.85
Lot Dimensions 235' X 198' X 168' X 150' X 35'
Property Description
Beautiful custom built home in Florence Gardens! This home is crafted with the finest materials and great attention to details. The entire home including inside walls have spray foam insulation. Open floor plan with gourmet kitchen that offers a large island and top of the line GE Monogram appliances with free standing dual fuel range with 2 ovens. The four season room with over 1000 sq ft . Safe room off the four season room is built with concrete blocks and steel doors. The oversized garage and carport has a full bathroom and an electric vehicle charger. Bonus area upstairs includes a bed and bath is the perfect space for a man cave, play room or for teenagers to hang out. With way too many upgrades and features to list, this home is a must see!
Location
State MS
County Harrison
Community Fishing, Hiking/Walking Trails, Lake, Near Entertainment, Park, Playground, Pool
Rooms
Other Rooms Shed(s)
Interior
Interior Features Breakfast Bar, Ceiling Fan(s), Crown Molding, Double Vanity, High Ceilings, Kitchen Island, Open Floorplan, Primary Downstairs, Recessed Lighting, Stone Counters, Walk-In Closet(s)
Heating Central, Electric
Cooling Central Air, Electric
Fireplaces Type Electric
Fireplace Yes
Window Features ENERGY STAR Qualified Windows
Appliance Built-In Gas Range, Built-In Range, Dishwasher, Disposal, Microwave, Range Hood, Refrigerator, Tankless Water Heater
Laundry Laundry Room
Exterior
Exterior Feature Private Yard
Parking Features Carport, Concrete, Driveway, Garage Door Opener, Garage Faces Side
Community Features Fishing, Hiking/Walking Trails, Lake, Near Entertainment, Park, Playground, Pool
Utilities Available Electricity Connected, Natural Gas Connected, Sewer Connected, Water Connected
Roof Type Architectural Shingles
Porch Front Porch
Garage No
Private Pool No
Building
Lot Description Corner Lot, Fenced
Foundation Chainwall
Sewer Public Sewer
Water Public
Architectural Style Ranch
Level or Stories One and One Half
Structure Type Private Yard
New Construction No
Others
HOA Fee Include Other
Tax ID 0908f-01-043.000
Acceptable Financing Cash, Conventional, FHA, VA Loan
Listing Terms Cash, Conventional, FHA, VA Loan
Read Less
Want to know what your home might be worth? Contact us for a FREE valuation!

Our team is ready to help you sell your home for the highest possible price ASAP

Information is deemed to be reliable but not guaranteed. Copyright © 2024 MLS United, LLC.






