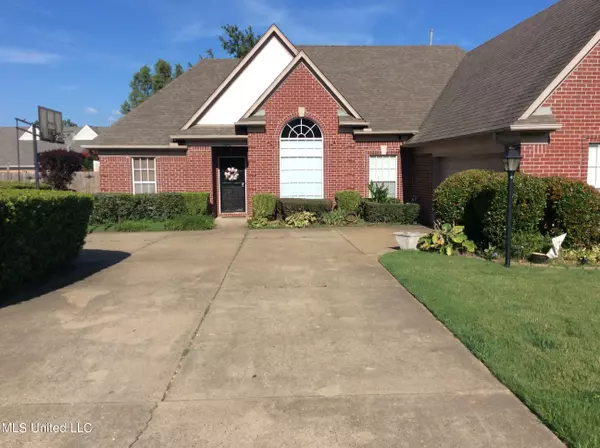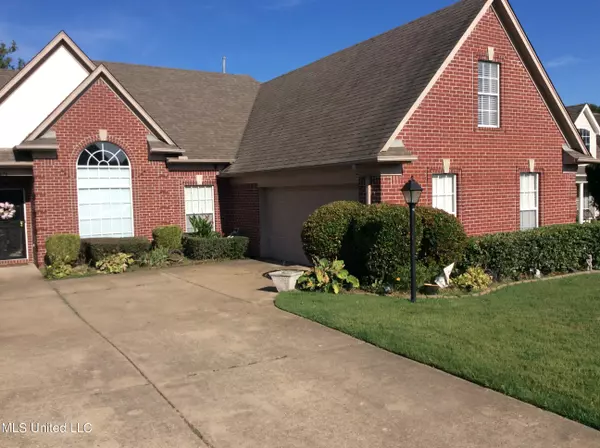$314,000
$314,000
For more information regarding the value of a property, please contact us for a free consultation.
5696 Nichols Drive Southaven, MS 38672
4 Beds
2 Baths
2,314 SqFt
Key Details
Sold Price $314,000
Property Type Single Family Home
Sub Type Single Family Residence
Listing Status Sold
Purchase Type For Sale
Square Footage 2,314 sqft
Price per Sqft $135
Subdivision Deerchase
MLS Listing ID 4024289
Sold Date 09/06/22
Style Traditional
Bedrooms 4
Full Baths 2
Originating Board MLS United
Year Built 2001
Annual Tax Amount $1,985
Lot Dimensions 80x122
Property Description
Do You Love Snowden Grove & Silo Square Area with Shopping & Restaurants? If so, then this Beautiful Home in Highly Sought After DeSoto Central School District is for You! Split Bedroom Floorplan. Large Great Room with Soaring Ceilings & Large Niche Above the Gas Fireplace. Large Dining Room with High Ceilings. Master Bathroom has Granite Counter Tops & Ceramic Tile Surrounding the Tub. 2nd Bathroom has Granite Countertops. Stainless Appliances in the Kitchen with an Island & the Seller is Leaving the Fridge, as is, the ice maker does not work. Nice Sized Laundry Room with Pantry Between the Kitchen & Garage. Upstairs there is a Bonus Room or 4th Bedroom Plus a Bathroom with a Walk In Shower & Dressing Area. Previous Owners Used it as a Child's Bedroom. Carriage Load Garage. Enjoy the Screened in Porch. HVAC Serviced 7/18/2022. Receipt in Documents. NO HOA DUES!
Location
State MS
County Desoto
Direction Take Getwell Rd. South of Goodman Rd. Turn West on Baird Dr. Turn Right at the First Stop sign on Nichols Dr. The Home will be on the Left.
Rooms
Other Rooms Storage
Interior
Interior Features Built-in Features, Ceiling Fan(s), Crown Molding, Double Vanity, Eat-in Kitchen, Granite Counters, High Ceilings, Kitchen Island, Laminate Counters, Pantry, Tray Ceiling(s), Walk-In Closet(s)
Heating Central, Natural Gas
Cooling Ceiling Fan(s), Central Air, Gas
Flooring Carpet, Ceramic Tile
Fireplaces Type Gas Log, Gas Starter, Great Room
Fireplace Yes
Window Features Blinds,Drapes
Appliance Dishwasher, Disposal, Gas Water Heater, Microwave, Refrigerator
Laundry Laundry Room, Main Level
Exterior
Exterior Feature Rain Gutters
Parking Features Attached, Garage Door Opener, Concrete, Paved
Garage Spaces 2.0
Utilities Available Cable Connected, Electricity Connected, Natural Gas Connected, Sewer Connected, Water Connected
Roof Type Asphalt Shingle
Porch Patio, Screened
Garage Yes
Private Pool No
Building
Lot Description Fenced, Level
Foundation Slab
Sewer Public Sewer
Water Public
Architectural Style Traditional
Level or Stories One and One Half
Structure Type Rain Gutters
New Construction No
Schools
Elementary Schools Desoto Central
Middle Schools Desoto Central
High Schools Desoto Central
Others
Tax ID T2 Rng07 A2 Sct04 Sub09 Qtr0
Acceptable Financing Cash, Conventional, FHA, VA Loan
Listing Terms Cash, Conventional, FHA, VA Loan
Read Less
Want to know what your home might be worth? Contact us for a FREE valuation!

Our team is ready to help you sell your home for the highest possible price ASAP

Information is deemed to be reliable but not guaranteed. Copyright © 2024 MLS United, LLC.






