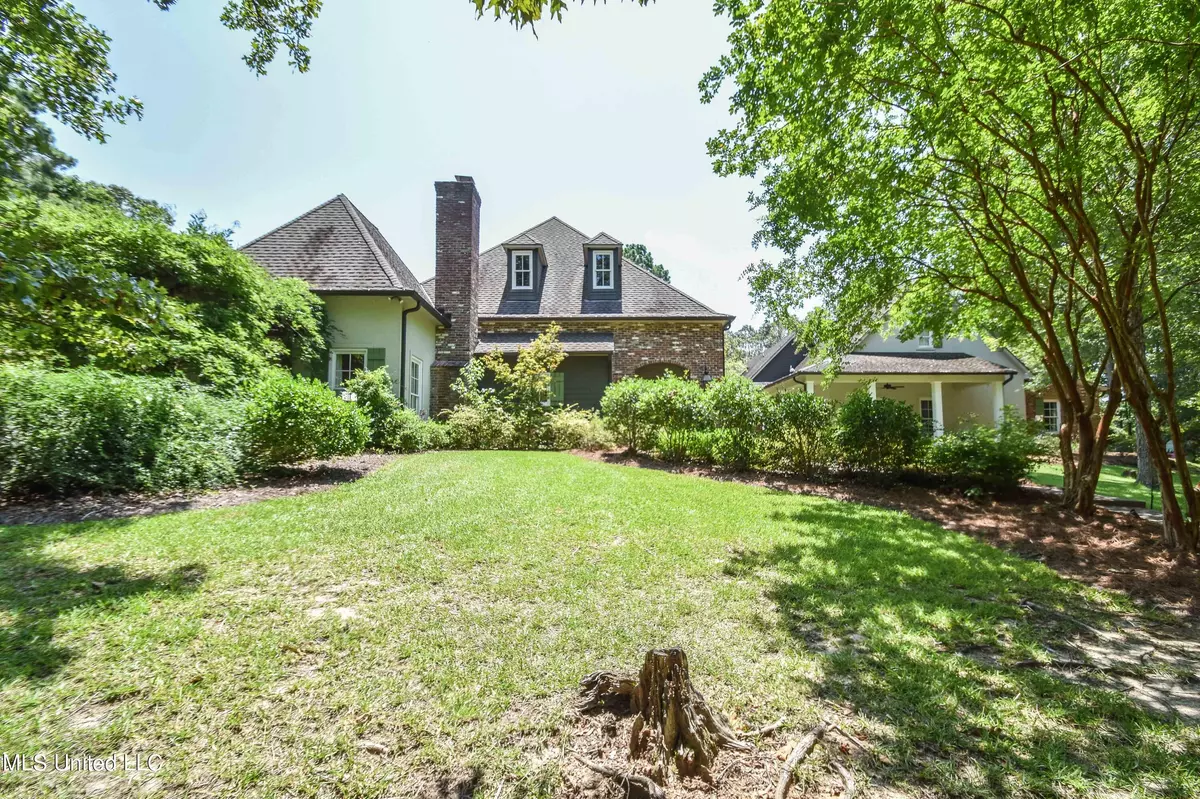$1,700,000
$1,700,000
For more information regarding the value of a property, please contact us for a free consultation.
386 Lakeway Drive Brandon, MS 39047
5 Beds
6 Baths
8,000 SqFt
Key Details
Sold Price $1,700,000
Property Type Single Family Home
Sub Type Single Family Residence
Listing Status Sold
Purchase Type For Sale
Square Footage 8,000 sqft
Price per Sqft $212
Subdivision Metes And Bounds
MLS Listing ID 4024231
Sold Date 12/27/22
Style Traditional
Bedrooms 5
Full Baths 4
Half Baths 2
Originating Board MLS United
Year Built 2000
Annual Tax Amount $11,081
Lot Size 10.000 Acres
Acres 10.0
Property Description
This beautiful luxury home with a salt water pool and In-law suite, is located on 10 maturely landscaped acres. The 8,000 sq feet is meticulously planned with an abundance of storage, large closets and beautiful natural light streaming from every room. The main house has 4 bedrooms, a bonus room and 3.5 baths. Details flow from every room. The brick arched entryway leads to a gorgeous dining room with an arched ceiling throughout and an exquisite antique chandelier from Karla Katz in New Orleans. Entertain guests in the large open living room with a fireplace that adjoins the kitchen and an additional sitting area overlooking the pool. Beautiful brick pavers and hardwood floors flow throughout the main house and guest bedrooms have newly installed carpet. The primary bedroom and large ensuite is equipped with lovely windows, high ceilings, fireplace and a spacious walk-in closet/dressing room. The abundantly spacious 2 guest rooms downstairs share a jack-and-jill bath with a luxury steam shower and walk-in closets. Adjacent to the laundry room is a flex room that can accommodate a home office, gym or craft room. A large heated and cooled breezeway connects the main house and the in-law suite with french doors. The large in-law suite offers its own entrance and includes a kitchen, living room with gas fireplace, bedroom, and full bath. Hardwood stairs lead upstairs from the breezeway to a large bonus room, bedroom with a gas fireplace, full bathroom and kitchen with washer/dryer connections. This is the perfect place for house guests, a home office, etc. Relax, enjoy nature, the hot tub jacuzzi, phenomenal salt water pool, and detached covered patio with a fireplace, all year round. Call today for your private showing of this unique and gorgeous property. Welcome home!
Location
State MS
County Rankin
Interior
Interior Features Bookcases, Built-in Features, Ceiling Fan(s), Central Vacuum, Crown Molding, Double Vanity, Dry Bar, Entrance Foyer, Granite Counters, High Ceilings, High Speed Internet, In-Law Floorplan, Pantry, Primary Downstairs, Recessed Lighting, Sound System, Storage, Walk-In Closet(s), Wired for Sound
Heating Central, Fireplace(s), Natural Gas, Wood
Cooling Ceiling Fan(s), Central Air, Electric, Gas
Flooring Brick, Carpet, Ceramic Tile, Wood
Fireplaces Type Bedroom, Double Sided, Gas Log, Gas Starter, Living Room, Wood Burning
Fireplace Yes
Window Features Insulated Windows
Appliance Dishwasher, Disposal, Double Oven, Electric Range, Free-Standing Gas Range, Gas Water Heater, Microwave, Range Hood, Refrigerator, Tankless Water Heater
Laundry Electric Dryer Hookup, Gas Dryer Hookup, Inside, Laundry Room, Lower Level, Main Level, Multiple Locations, Sink, Upper Level, Washer Hookup
Exterior
Exterior Feature Courtyard, Lighting
Parking Features Attached, Concrete, Gravel
Garage Spaces 4.0
Pool Gunite, Heated, In Ground
Community Features None
Utilities Available Cable Available, Electricity Connected, Natural Gas Connected, Sewer Connected, Water Connected
Roof Type Architectural Shingles
Porch Brick, Front Porch, Porch
Garage Yes
Private Pool Yes
Building
Lot Description Landscaped, Wooded
Foundation Slab
Sewer Septic Tank
Water Public
Architectural Style Traditional
Level or Stories Two
Structure Type Courtyard,Lighting
New Construction No
Schools
Elementary Schools Ross
Middle Schools Brandon
High Schools Brandon
Others
Tax ID I10-000015-00010
Acceptable Financing Cash, Contract, Conventional, Other
Listing Terms Cash, Contract, Conventional, Other
Read Less
Want to know what your home might be worth? Contact us for a FREE valuation!

Our team is ready to help you sell your home for the highest possible price ASAP

Information is deemed to be reliable but not guaranteed. Copyright © 2024 MLS United, LLC.






